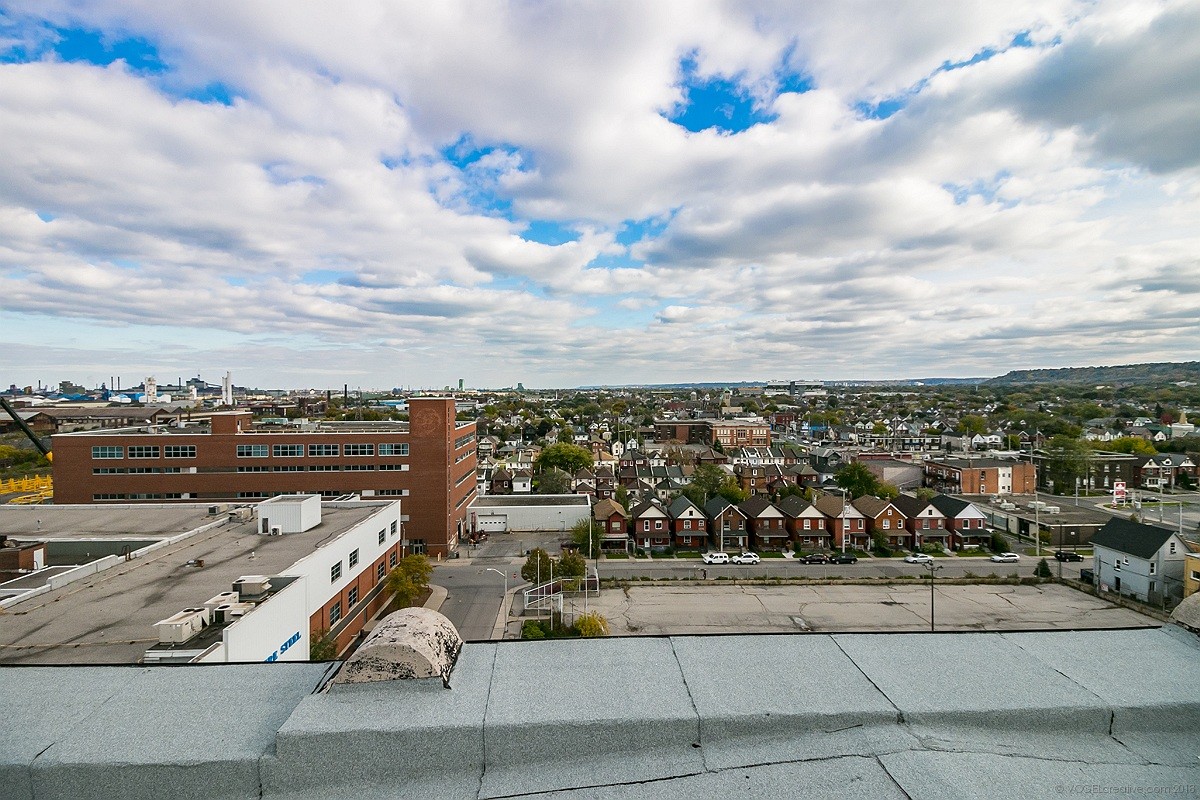286 Sanford St N 1,384 - 28,884 SF of Office Space Available in Hamilton, ON L8L 6A1
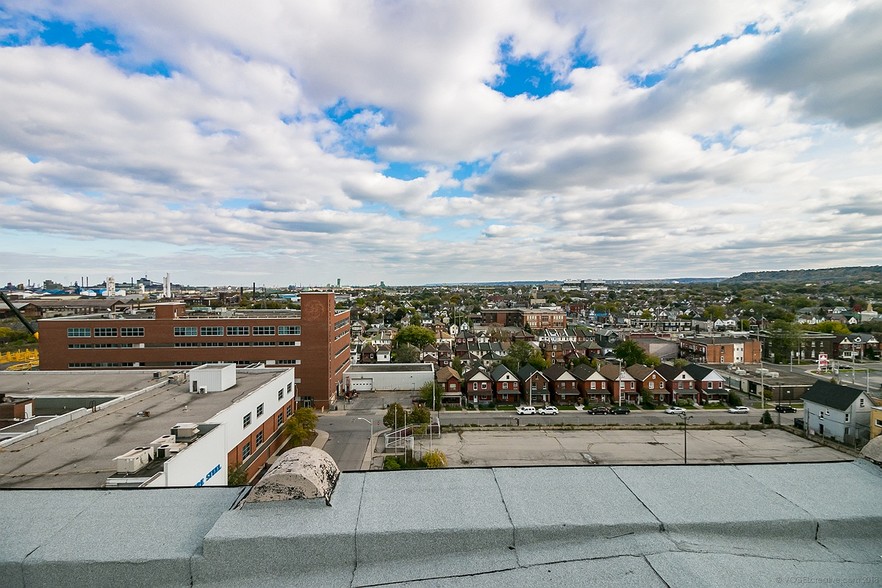
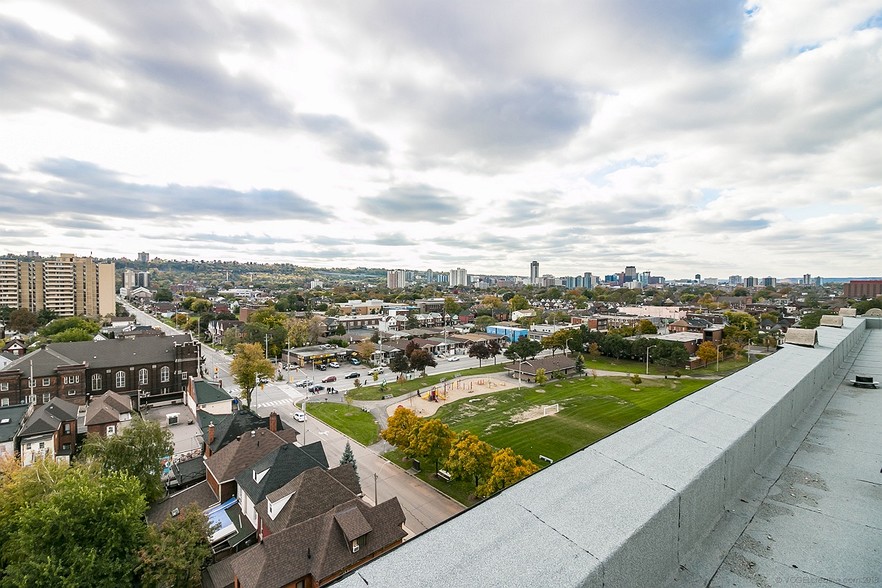
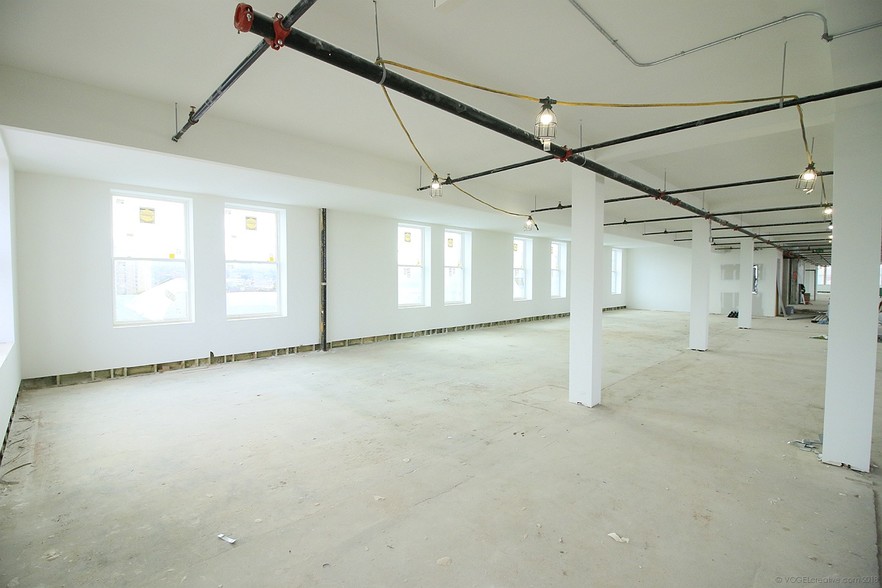
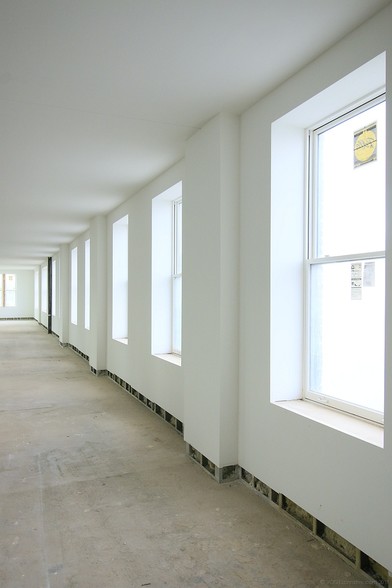
ALL AVAILABLE SPACES(5)
Display Rent as
- SPACE
- SIZE
- TERM
- RENT
- SPACE USE
- CONDITION
- AVAILABLE
20,000 Sf Over 2 Floors Within The Historic Westinghouse Hq Offers Unique Office Space In Downtown Hamilton. Originally Constructed In 1917 And Designated Heritage Status In 1988, The Building's Structure Combines Reinforced Concrete And Structural Steel Frame With An Ornate And Historically Significant Brick And Cut-Stone Facade. The Re-Imagined Westinghouse Hq Features Class-A Offices With Modern Systems, Finishes, And 11' Ceiling Heights***** EXTRAS **** *While Remaining True To The Building's Distinctive And Original Accents. Perfect For Any Professional Office!
- Lease rate does not include utilities, property expenses or building services
- Mostly Open Floor Plan Layout
- Space is in Excellent Condition
- Central Air and Heating
- Onsite security with 24/7 video monitoring
- Fully Built-Out as Standard Office
- Fits 4 - 12 People
- Can be combined with additional space(s) for up to 3,884 SF of adjacent space
- 14'-16' ceiling heights
- Floors are divisible
20,000 Sf Over 2 Floors Within The Historic Westinghouse Hq Offers Unique Office Space In Downtown Hamilton. Originally Constructed In 1917 And Designated Heritage Status In 1988, The Building's Structure Combines Reinforced Concrete And Structural Steel Frame With An Ornate And Historically Significant Brick And Cut-Stone Facade. The Re-Imagined Westinghouse Hq Features Class-A Offices With Modern Systems, Finishes, And 11' Ceiling Heights***** EXTRAS **** *While Remaining True To The Building's Distinctive And Original Accents. Perfect For Any Professional Office!
- Lease rate does not include utilities, property expenses or building services
- Mostly Open Floor Plan Layout
- Space is in Excellent Condition
- Central Air and Heating
- Onsite security with 24/7 video monitoring
- Fully Built-Out as Standard Office
- Fits 50 - 160 People
- Can be combined with additional space(s) for up to 25,000 SF of adjacent space
- 14'-16' ceiling heights
- Floors are divisible
20,000 Sf Over 2 Floors Within The Historic Westinghouse Hq Offers Unique Office Space In Downtown Hamilton. Originally Constructed In 1917 And Designated Heritage Status In 1988, The Building's Structure Combines Reinforced Concrete And Structural Steel Frame With An Ornate And Historically Significant Brick And Cut-Stone Facade. The Re-Imagined Westinghouse Hq Features Class-A Offices With Modern Systems, Finishes, And 11' Ceiling Heights***** EXTRAS **** *While Remaining True To The Building's Distinctive And Original Accents. Perfect For Any Professional Office!
- Lease rate does not include utilities, property expenses or building services
- Mostly Open Floor Plan Layout
- Space is in Excellent Condition
- Central Air and Heating
- Onsite security with 24/7 video monitoring
- Fully Built-Out as Standard Office
- Fits 13 - 40 People
- Can be combined with additional space(s) for up to 25,000 SF of adjacent space
- 14'-16' ceiling heights
- Floors are divisible
20,000 Sf Over 2 Floors Within The Historic Westinghouse Hq Offers Unique Office Space In Downtown Hamilton. Originally Constructed In 1917 And Designated Heritage Status In 1988, The Building's Structure Combines Reinforced Concrete And Structural Steel Frame With An Ornate And Historically Significant Brick And Cut-Stone Facade. The Re-Imagined Westinghouse Hq Features Class-A Offices With Modern Systems, Finishes, And 11' Ceiling Heights***** EXTRAS **** *While Remaining True To The Building's Distinctive And Original Accents. Perfect For Any Professional Office!
- Lease rate does not include utilities, property expenses or building services
- Mostly Open Floor Plan Layout
- Space is in Excellent Condition
- Central Air and Heating
- Onsite security with 24/7 video monitoring
- Fully Built-Out as Standard Office
- Fits 7 - 20 People
- Can be combined with additional space(s) for up to 3,884 SF of adjacent space
- 14'-16' ceiling heights
- Floors are divisible
Ground-level auditorium, event space, and food + beverage Beautifully renovated space including large operable windows, high-speed elevators, fiber internet, and 11-foot ceilings Onsite security with 24/7 video monitoring and keycard entry SoBi bike share and 2 GO Stations within walking distance
- Lease rate does not include utilities, property expenses or building services
- Mostly Open Floor Plan Layout
- Space is in Excellent Condition
- Central Air Conditioning
- Onsite security with 24/7 video monitoring
- Fully Built-Out as Standard Office
- Fits 25 - 80 People
- Can be combined with additional space(s) for up to 25,000 SF of adjacent space
- Floors are divisible
| Space | Size | Term | Rent | Space Use | Condition | Available |
| 5th Floor, Ste 504 | 1,384 SF | 1-10 Years | £9.33 /SF/PA | Office | Full Build-Out | Now |
| 6th Floor, Ste 601 | 10,000 SF | 1-10 Years | £9.33 /SF/PA | Office | Full Build-Out | Now |
| 6th Floor, Ste 602 | 5,000 SF | 1-10 Years | £9.33 /SF/PA | Office | Full Build-Out | Now |
| 6th Floor, Ste 603 | 2,500 SF | 1-10 Years | £9.33 /SF/PA | Office | Full Build-Out | Now |
| 7th Floor, Ste 701 | 10,000 SF | 1 Year | £9.33 /SF/PA | Office | Full Build-Out | Now |
5th Floor, Ste 504
| Size |
| 1,384 SF |
| Term |
| 1-10 Years |
| Rent |
| £9.33 /SF/PA |
| Space Use |
| Office |
| Condition |
| Full Build-Out |
| Available |
| Now |
6th Floor, Ste 601
| Size |
| 10,000 SF |
| Term |
| 1-10 Years |
| Rent |
| £9.33 /SF/PA |
| Space Use |
| Office |
| Condition |
| Full Build-Out |
| Available |
| Now |
6th Floor, Ste 602
| Size |
| 5,000 SF |
| Term |
| 1-10 Years |
| Rent |
| £9.33 /SF/PA |
| Space Use |
| Office |
| Condition |
| Full Build-Out |
| Available |
| Now |
6th Floor, Ste 603
| Size |
| 2,500 SF |
| Term |
| 1-10 Years |
| Rent |
| £9.33 /SF/PA |
| Space Use |
| Office |
| Condition |
| Full Build-Out |
| Available |
| Now |
7th Floor, Ste 701
| Size |
| 10,000 SF |
| Term |
| 1 Year |
| Rent |
| £9.33 /SF/PA |
| Space Use |
| Office |
| Condition |
| Full Build-Out |
| Available |
| Now |
PROPERTY OVERVIEW
An opportunity to make this iconic building the home of your business! Inspiring, light filled space. Incredible renovation and restoration. This historic gem has been redesigned to create a modern space ideal for professional and innovative businesses. 11 foot ceilings, fibre optic to building, energy efficient HVAC systems, 2 modern high speed elevators. 24/7 video and monitoring service; key card for tenants, tele-entry system for visitors after hours. Parking. In-house amenities. Become part off Hamilton’s history and future with a space in Westinghouse HQ. Offsite paid parking also available (60 spaces).
- Controlled Access
- Property Manager on Site
- Security System
- Signage
- High Ceilings
- Natural Light
- Partitioned Offices
- Air Conditioning
- Smoke Detector





