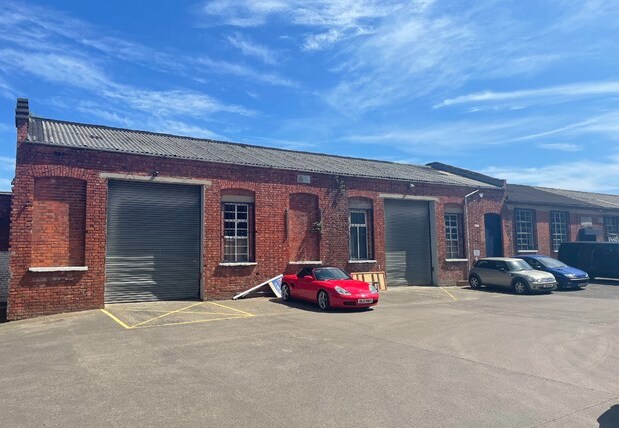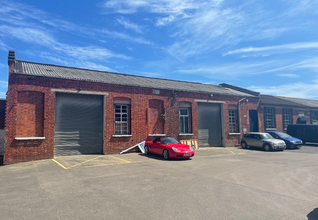
This feature is unavailable at the moment.
We apologize, but the feature you are trying to access is currently unavailable. We are aware of this issue and our team is working hard to resolve the matter.
Please check back in a few minutes. We apologize for the inconvenience.
- LoopNet Team
thank you

Your email has been sent!
Owen O'cork Mill 288 Beersbridge Rd
3,013 SF of Industrial Space Available in Belfast BT5 5DX

Highlights
- Modern light industrial unit of steel portal frame construction
- Easy road access
- Three phase power supply
all available space(1)
Display Rent as
- Space
- Size
- Term
- Rent
- Space Use
- Condition
- Available
The subject comprises a modern light industrial unit of steel portal frame construction, laid out to provide an open warehouse with a store / office, WC and first floor mezzanine. The warehouse benefits from three phase power supply and electric roller shutter door access, with a minimum eaves height of 5.1m and a maximum eaves height of 5.7m.
- Use Class: B8
- Private Restrooms
- Automatic Blinds
- Popular industrial complex location
- Kitchen
- Secure Storage
- Modern warehouse/storage unit
- Electric roller shutter access
| Space | Size | Term | Rent | Space Use | Condition | Available |
| Ground | 3,013 SF | Negotiable | £4.65 /SF/PA £0.39 /SF/MO £50.05 /m²/PA £4.17 /m²/MO £14,010 /PA £1,168 /MO | Industrial | Shell Space | Now |
Ground
| Size |
| 3,013 SF |
| Term |
| Negotiable |
| Rent |
| £4.65 /SF/PA £0.39 /SF/MO £50.05 /m²/PA £4.17 /m²/MO £14,010 /PA £1,168 /MO |
| Space Use |
| Industrial |
| Condition |
| Shell Space |
| Available |
| Now |
Ground
| Size | 3,013 SF |
| Term | Negotiable |
| Rent | £4.65 /SF/PA |
| Space Use | Industrial |
| Condition | Shell Space |
| Available | Now |
The subject comprises a modern light industrial unit of steel portal frame construction, laid out to provide an open warehouse with a store / office, WC and first floor mezzanine. The warehouse benefits from three phase power supply and electric roller shutter door access, with a minimum eaves height of 5.1m and a maximum eaves height of 5.7m.
- Use Class: B8
- Kitchen
- Private Restrooms
- Secure Storage
- Automatic Blinds
- Modern warehouse/storage unit
- Popular industrial complex location
- Electric roller shutter access
Property Overview
The subject comprises a modern light industrial unit of steel portal frame construction, laid out to provide an open warehouse with a store / office, WC and first floor mezzanine. The warehouse benefits from three phase power supply and electric roller shutter door access, with a minimum eaves height of 5.1m and a maximum eaves height of 5.7m. The unit is located within Owen O'cork Mill, 288 Beersbridge Road.
Warehouse FACILITY FACTS
Presented by

Owen O'cork Mill | 288 Beersbridge Rd
Hmm, there seems to have been an error sending your message. Please try again.
Thanks! Your message was sent.


