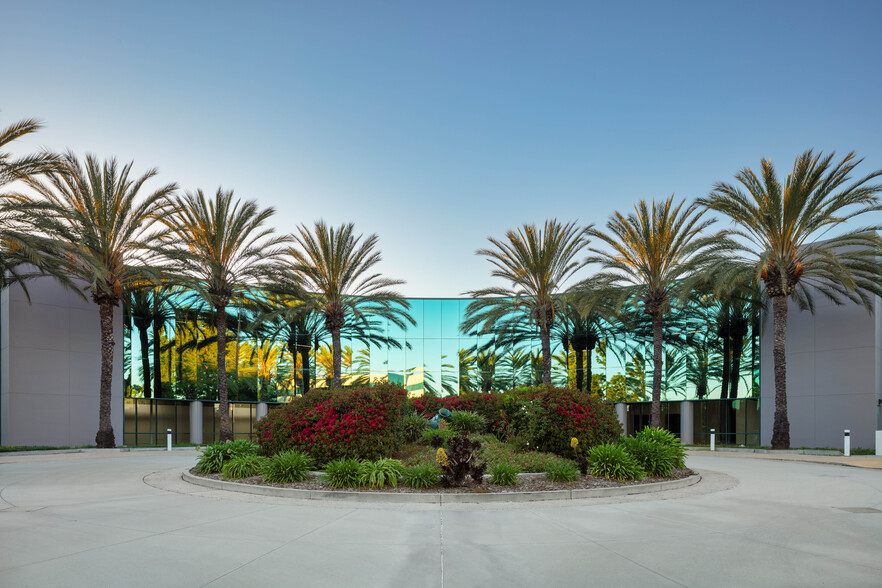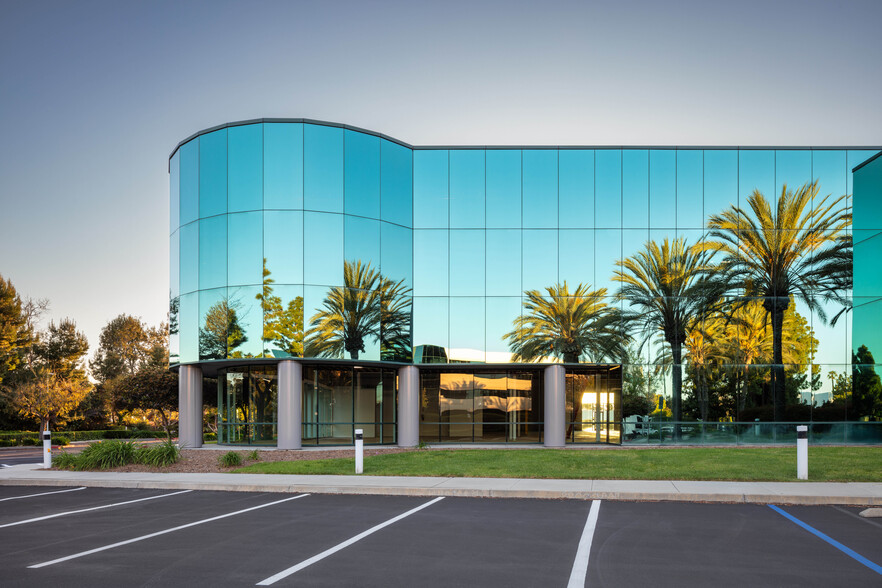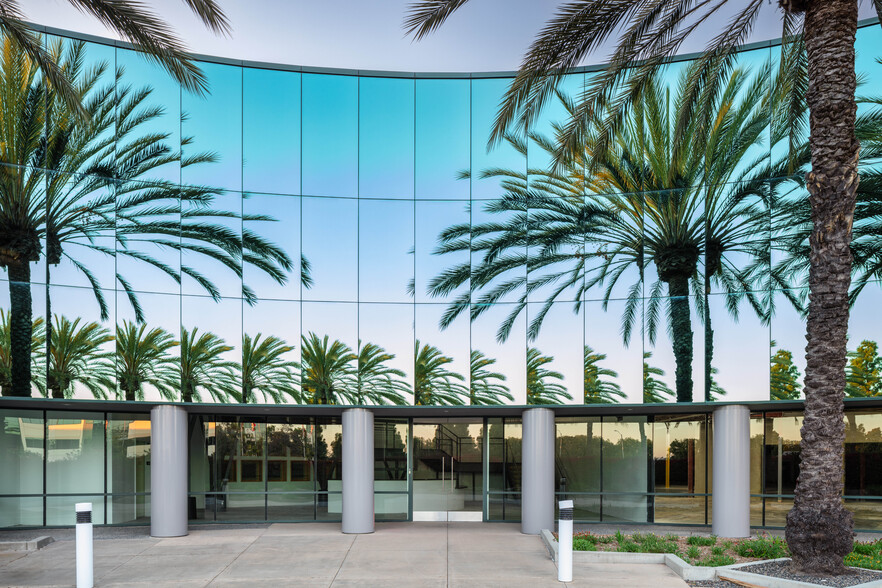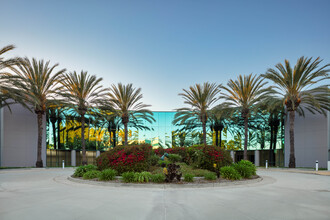
This feature is unavailable at the moment.
We apologize, but the feature you are trying to access is currently unavailable. We are aware of this issue and our team is working hard to resolve the matter.
Please check back in a few minutes. We apologize for the inconvenience.
- LoopNet Team
thank you

Your email has been sent!
2885 Loker Ave E
91,167 SF of 4-Star Space Available in Carlsbad, CA 92010



Highlights
- Existing generator pad and mechanical yard
- 2.24/1,000 parking ratio (203 stalls/expandable)
- 2 story high-image lobby
- 3 grade-level and 6 dock high doors
- Outdoor employee amenity area in progress
- Walkable amenities right down the street
Features
all available space(1)
Display Rent as
- Space
- Size
- Term
- Rent
- Space Use
- Condition
- Available
The 2 spaces in this building must be leased together, for a total size of 91,167 SF (Contiguous Area):
- New Exterior/Interior Paint - Parking Lot Paint and Stripe - Open Warm Shell Office - Exposed Office Ceilings and Floor-to-Ceiling Glassline - Unobstructed Open Warehouse
- Includes 28,479 SF of dedicated office space
- 3 Level Access Doors
- Partitioned Offices
- Exposed Ceiling
- Clear height: 24'6"
- Power: 2,000 AMP, 277/480 volt
- Uses: Industrial, MFG, GMP, and R&D
- Mostly Open Floor Plan Layout
- Space is in Excellent Condition
- 6 Loading Docks
- Reception Area
- Size: 91,167 (includes 16,252 SF of Mezzanine)
- Loading Docks: 3 grade-level and 6 dock-high
- Parking Ratio: 2.24/1,000 (203 parking stalls)
- Fully Built-Out as Standard Office
- Finished Ceilings: 26 ft
| Space | Size | Term | Rent | Space Use | Condition | Available |
| 1st Floor, Mezzanine | 91,167 SF | Negotiable | Upon Application Upon Application Upon Application Upon Application Upon Application Upon Application | Light Industrial | Partial Build-Out | 30 Days |
1st Floor, Mezzanine
The 2 spaces in this building must be leased together, for a total size of 91,167 SF (Contiguous Area):
| Size |
|
1st Floor - 74,915 SF
Mezzanine - 16,252 SF
|
| Term |
| Negotiable |
| Rent |
| Upon Application Upon Application Upon Application Upon Application Upon Application Upon Application |
| Space Use |
| Light Industrial |
| Condition |
| Partial Build-Out |
| Available |
| 30 Days |
1st Floor, Mezzanine
| Size |
1st Floor - 74,915 SF
Mezzanine - 16,252 SF
|
| Term | Negotiable |
| Rent | Upon Application |
| Space Use | Light Industrial |
| Condition | Partial Build-Out |
| Available | 30 Days |
- New Exterior/Interior Paint - Parking Lot Paint and Stripe - Open Warm Shell Office - Exposed Office Ceilings and Floor-to-Ceiling Glassline - Unobstructed Open Warehouse
- Includes 28,479 SF of dedicated office space
- Space is in Excellent Condition
- 3 Level Access Doors
- 6 Loading Docks
- Partitioned Offices
- Reception Area
- Exposed Ceiling
- Size: 91,167 (includes 16,252 SF of Mezzanine)
- Clear height: 24'6"
- Loading Docks: 3 grade-level and 6 dock-high
- Power: 2,000 AMP, 277/480 volt
- Parking Ratio: 2.24/1,000 (203 parking stalls)
- Uses: Industrial, MFG, GMP, and R&D
- Fully Built-Out as Standard Office
- Mostly Open Floor Plan Layout
- Finished Ceilings: 26 ft
Property Overview
Situated in the heart of Carlsbad, North County San Diego’s largest and most sought-after submarket, this elevated site is conveniently located right off of Palomar Airport Road, the region’s main thoroughfare, and just a couple of miles to both Interstate 5 and State Route 78. Beyond 2885 Loker Avenue E’s convenient location for commuting, it offers easy access to a myriad of dining and retail amenities, as well as plenty of guest accommodations just minutes away. The abundance of recreation, shops, restaurants, and convenience options, some even within a 5-minute walk, make this the perfect live/work/play locale.
PROPERTY FACTS
Presented by

2885 Loker Ave E
Hmm, there seems to have been an error sending your message. Please try again.
Thanks! Your message was sent.






