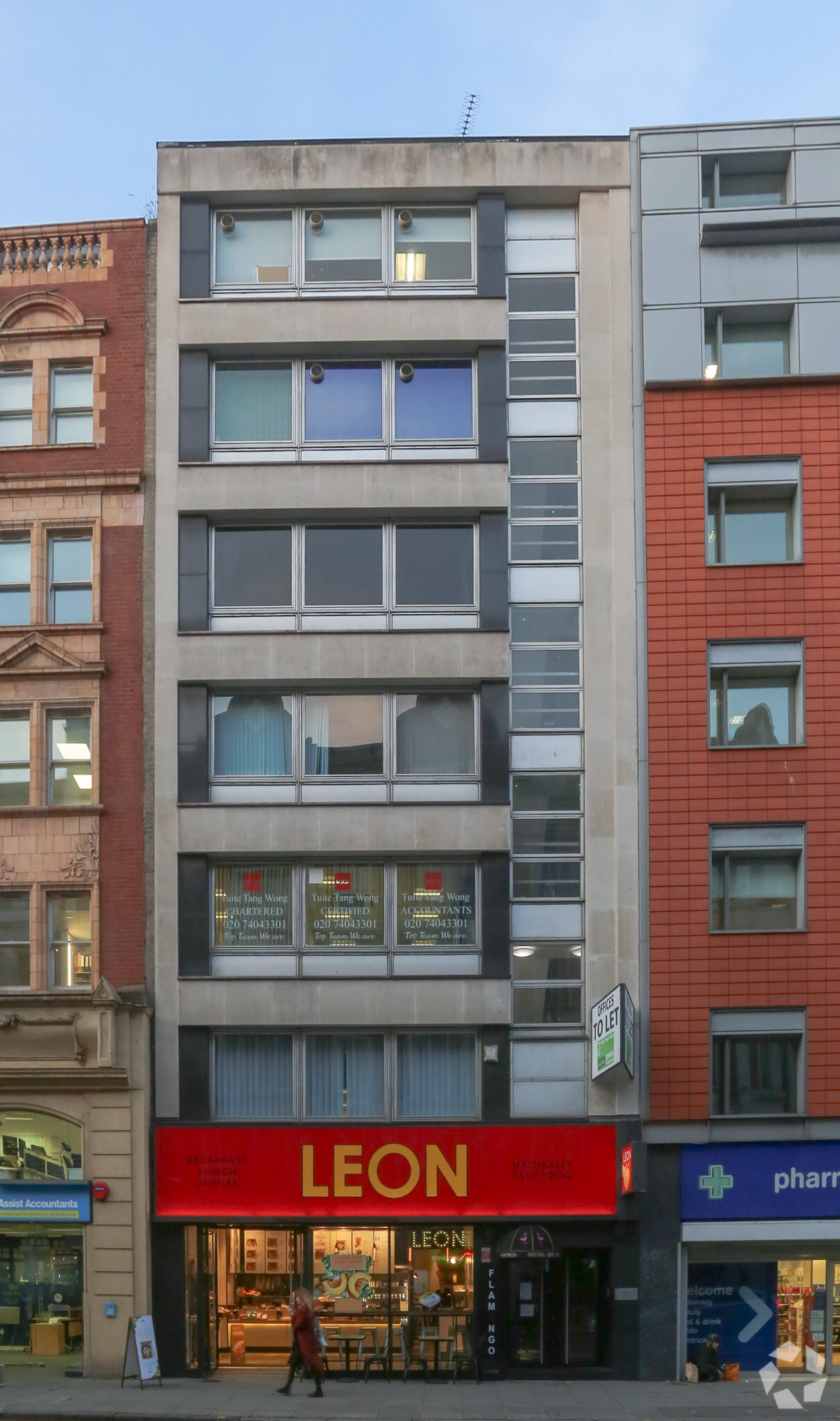29-30 High Holborn 780 - 1,560 SF of Office Space Available in London WC1V 6AZ
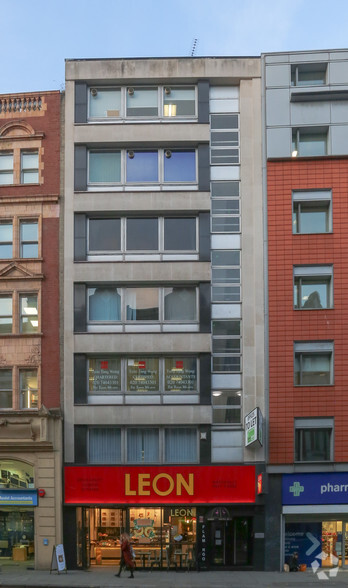
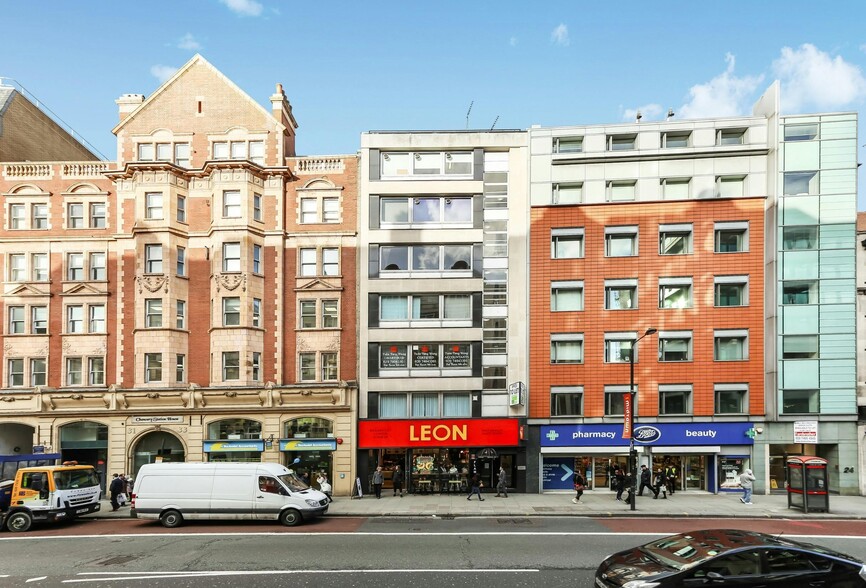
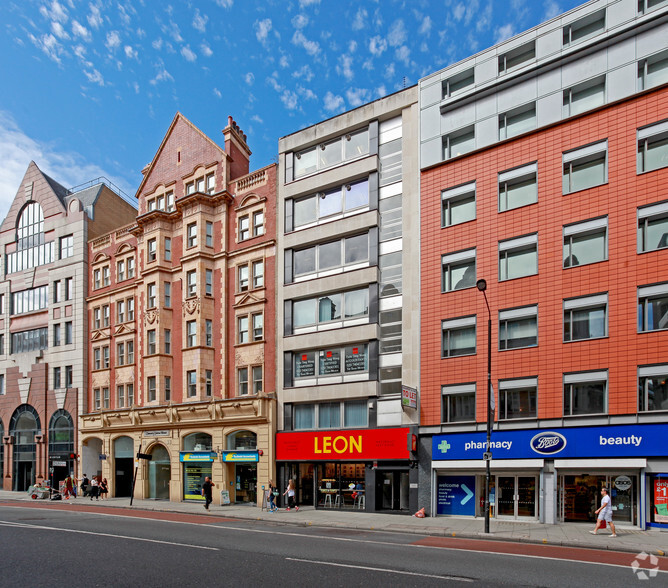
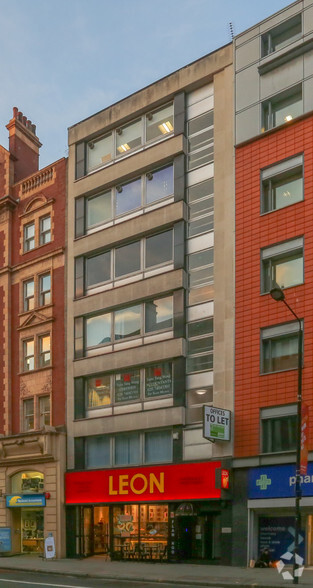
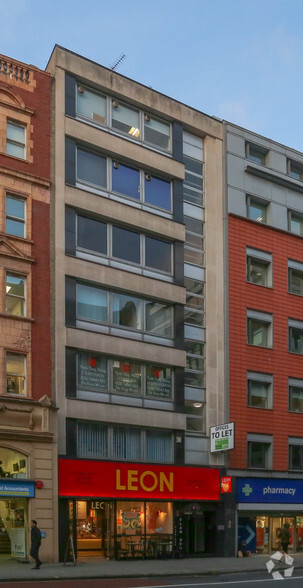
HIGHLIGHTS
- Great local amenities
- Situated in the heart of the city
- Opposite Chancery Lane Station
ALL AVAILABLE SPACES(2)
Display Rent as
- SPACE
- SIZE
- TERM
- RENT
- SPACE USE
- CONDITION
- AVAILABLE
Arranged over the 2nd and 3rd floors, the affordable office suites provide incoming tenants with flexible open plan space in a central London location. Both units benefit from their own kitchenette, WCs on each half floor, excellent natural light and 2 meeting rooms.
- Use Class: E
- Mostly Open Floor Plan Layout
- Central Air Conditioning
- Security System
- Fitted kitchenette on each floor
- Voice entry phone
- Excellent natural light throughout
- Partially Built-Out as Standard Office
- Can be combined with additional space(s) for up to 1,560 SF of adjacent space
- Elevator Access
- Perimeter Trunking
- Secure fob access
- New lighting
- 2x partitioned meeting rooms
Arranged over the 2nd and 3rd floors, the affordable office suites provide incoming tenants with flexible open plan space in a central London location. Both units benefit from their own kitchenette, WCs on each half floor, excellent natural light and 2 meeting rooms.
- Use Class: E
- Mostly Open Floor Plan Layout
- Central Air Conditioning
- Security System
- Fitted kitchenette on each floor
- Voice entry phone
- Excellent natural light throughout
- Partially Built-Out as Standard Office
- Can be combined with additional space(s) for up to 1,560 SF of adjacent space
- Elevator Access
- Perimeter Trunking
- Secure fob access
- New lighting
- 2x partitioned meeting rooms
| Space | Size | Term | Rent | Space Use | Condition | Available |
| 2nd Floor | 780 SF | Negotiable | £39.50 /SF/PA | Office | Partial Build-Out | Now |
| 3rd Floor | 780 SF | Negotiable | £39.50 /SF/PA | Office | Partial Build-Out | Now |
2nd Floor
| Size |
| 780 SF |
| Term |
| Negotiable |
| Rent |
| £39.50 /SF/PA |
| Space Use |
| Office |
| Condition |
| Partial Build-Out |
| Available |
| Now |
3rd Floor
| Size |
| 780 SF |
| Term |
| Negotiable |
| Rent |
| £39.50 /SF/PA |
| Space Use |
| Office |
| Condition |
| Partial Build-Out |
| Available |
| Now |
PROPERTY OVERVIEW
The property is located on the north side of High Holborn. The building is surrounded by a variety of shopping and entertainment facilities. The building benefits from excellent transport links with Chancery Lane (Central Line) and Holborn Underground Stations (Piccadilly and Central Lines) situated moments from the building. Farringdon Station (Circle, Hammersmith & City and Metropolitan Lines) is also a short walk away. The building is served by numerous buses from High Holborn, offering access to the City and West End.
- 24 Hour Access
- Bus Route
- Public Transport
- Security System
- Signage
- Kitchen
- EPC - D
- Storage Space
- Lift Access
- Natural Light
- Partitioned Offices
- Recessed Lighting
- Air Conditioning




