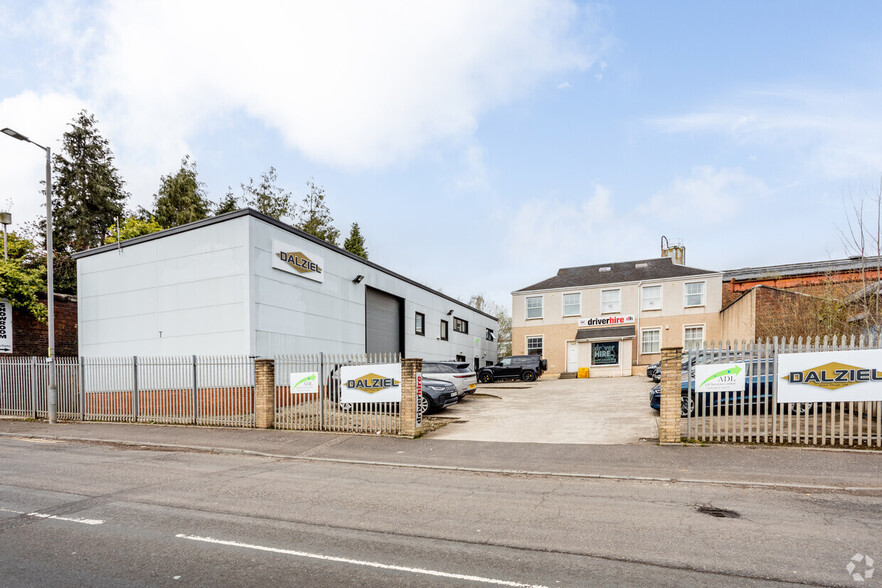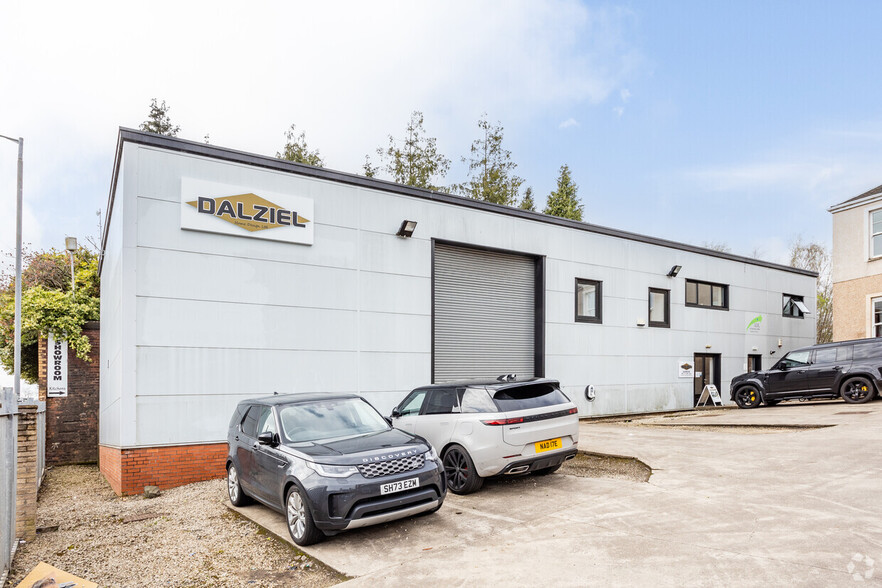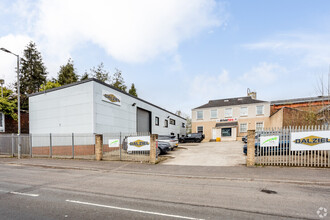
This feature is unavailable at the moment.
We apologize, but the feature you are trying to access is currently unavailable. We are aware of this issue and our team is working hard to resolve the matter.
Please check back in a few minutes. We apologize for the inconvenience.
- LoopNet Team
thank you

Your email has been sent!
29 Albert St
445 - 891 SF of Office Space Available in Motherwell ML1 1PR


Highlights
- Self-contained offices arranged over ground floor and first.
- Great transport links.
- Situated within secure gated setting.
all available spaces(2)
Display Rent as
- Space
- Size
- Term
- Rent
- Space Use
- Condition
- Available
Arranged over ground and first floor level. with the ground floor providing modern open-plan accommodation complete with tea-prep and ambulant WC, a single staircase provides access to the first floor providing open-plan accommodation with a partitioned meeting room / private office, benefits from carpet floor tiles, suspended ceiling, LED lights, gas central heating, air con, double glazed windows and perimeter data and power points.
- Use Class: Class 4
- Open Floor Plan Layout
- Can be combined with additional space(s) for up to 891 SF of adjacent space
- Kitchen
- Private Restrooms
- Perimeter Trunking
- WC and staff facilities.
- Fully Built-Out as Standard Office
- Fits 2 - 4 People
- Central Air and Heating
- Drop Ceilings
- Open-Plan
- Air conditioning.
- Gas central heating.
Arranged over ground and first floor level. with the ground floor providing modern open-plan accommodation complete with tea-prep and ambulant WC, a single staircase provides access to the first floor providing open-plan accommodation with a partitioned meeting room / private office, benefits from carpet floor tiles, suspended ceiling, LED lights, gas central heating, air con, double glazed windows and perimeter data and power points.
- Use Class: Class 4
- Open Floor Plan Layout
- Can be combined with additional space(s) for up to 891 SF of adjacent space
- Kitchen
- Private Restrooms
- Perimeter Trunking
- WC and staff facilities.
- Fully Built-Out as Standard Office
- Fits 2 - 4 People
- Central Air and Heating
- Drop Ceilings
- Open-Plan
- Air conditioning.
- Gas central heating.
| Space | Size | Term | Rent | Space Use | Condition | Available |
| Ground | 445 SF | Negotiable | £13.47 /SF/PA £1.12 /SF/MO £144.99 /m²/PA £12.08 /m²/MO £5,994 /PA £499.51 /MO | Office | Full Build-Out | Now |
| 1st Floor | 446 SF | Negotiable | £13.47 /SF/PA £1.12 /SF/MO £144.99 /m²/PA £12.08 /m²/MO £6,008 /PA £500.64 /MO | Office | Full Build-Out | Now |
Ground
| Size |
| 445 SF |
| Term |
| Negotiable |
| Rent |
| £13.47 /SF/PA £1.12 /SF/MO £144.99 /m²/PA £12.08 /m²/MO £5,994 /PA £499.51 /MO |
| Space Use |
| Office |
| Condition |
| Full Build-Out |
| Available |
| Now |
1st Floor
| Size |
| 446 SF |
| Term |
| Negotiable |
| Rent |
| £13.47 /SF/PA £1.12 /SF/MO £144.99 /m²/PA £12.08 /m²/MO £6,008 /PA £500.64 /MO |
| Space Use |
| Office |
| Condition |
| Full Build-Out |
| Available |
| Now |
Ground
| Size | 445 SF |
| Term | Negotiable |
| Rent | £13.47 /SF/PA |
| Space Use | Office |
| Condition | Full Build-Out |
| Available | Now |
Arranged over ground and first floor level. with the ground floor providing modern open-plan accommodation complete with tea-prep and ambulant WC, a single staircase provides access to the first floor providing open-plan accommodation with a partitioned meeting room / private office, benefits from carpet floor tiles, suspended ceiling, LED lights, gas central heating, air con, double glazed windows and perimeter data and power points.
- Use Class: Class 4
- Fully Built-Out as Standard Office
- Open Floor Plan Layout
- Fits 2 - 4 People
- Can be combined with additional space(s) for up to 891 SF of adjacent space
- Central Air and Heating
- Kitchen
- Drop Ceilings
- Private Restrooms
- Open-Plan
- Perimeter Trunking
- Air conditioning.
- WC and staff facilities.
- Gas central heating.
1st Floor
| Size | 446 SF |
| Term | Negotiable |
| Rent | £13.47 /SF/PA |
| Space Use | Office |
| Condition | Full Build-Out |
| Available | Now |
Arranged over ground and first floor level. with the ground floor providing modern open-plan accommodation complete with tea-prep and ambulant WC, a single staircase provides access to the first floor providing open-plan accommodation with a partitioned meeting room / private office, benefits from carpet floor tiles, suspended ceiling, LED lights, gas central heating, air con, double glazed windows and perimeter data and power points.
- Use Class: Class 4
- Fully Built-Out as Standard Office
- Open Floor Plan Layout
- Fits 2 - 4 People
- Can be combined with additional space(s) for up to 891 SF of adjacent space
- Central Air and Heating
- Kitchen
- Drop Ceilings
- Private Restrooms
- Open-Plan
- Perimeter Trunking
- Air conditioning.
- WC and staff facilities.
- Gas central heating.
Property Overview
The subjects comprise a single storey industrial premises of brick built construction arranged over three inter-linking industrial workshops. The workshops have fluorescent strip lighting, gas panel heating and 3-phase electricity. Motherwell is one of the main administrative towns in the local authority area of North Lanarkshire. It has a resident population of 30,000 people. It is located approximately 12 miles south east of Glasgow city centre. The M74 and M8 motorway can be accessed via the A723. The town enjoys excellent rail communications with two stations situated within the town, as well as being near to Eurocentral, Scotland's first Eurofreight Terminal, linking Scotland via the Channel Tunnel to mainland Europe. Glasgow and Edinburgh International Airports, serving the UK, European and North American destinations, are less than 30 miles away. The subjects are located a short distance east of Motherwell town centre, off the A723, on the north side of Albert Street, between its junction with Dalziel Street and Park Street.
PROPERTY FACTS
Presented by

29 Albert St
Hmm, there seems to have been an error sending your message. Please try again.
Thanks! Your message was sent.





