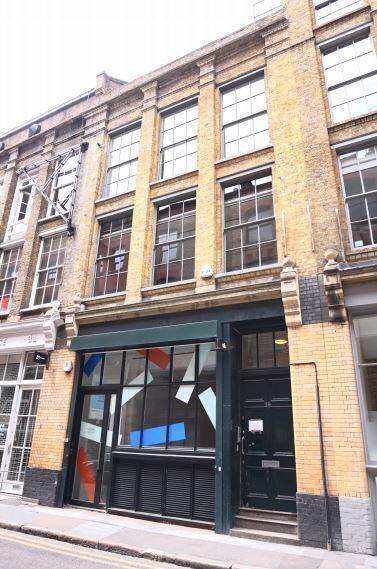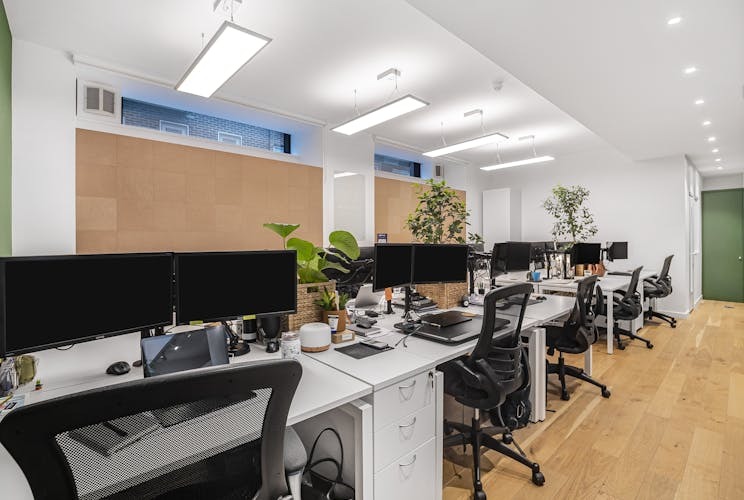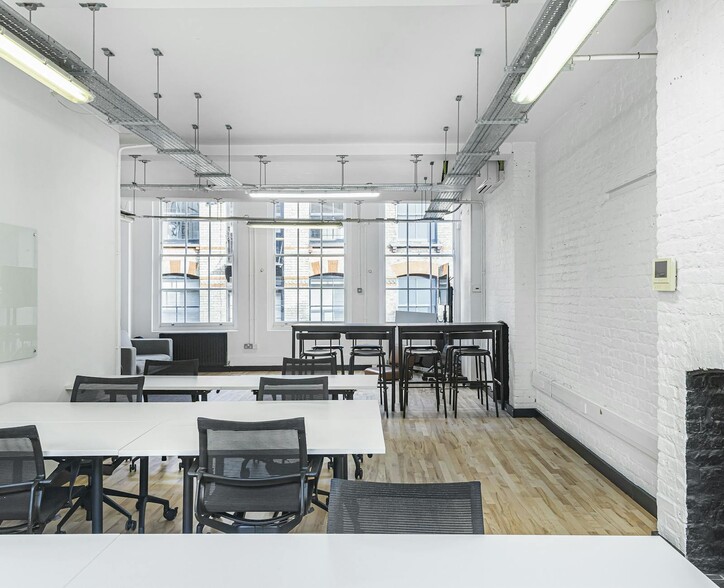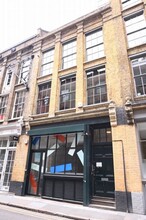
This feature is unavailable at the moment.
We apologize, but the feature you are trying to access is currently unavailable. We are aware of this issue and our team is working hard to resolve the matter.
Please check back in a few minutes. We apologize for the inconvenience.
- LoopNet Team
thank you

Your email has been sent!
29 Charlotte Rd
710 SF of Office Space Available in London EC2A 3PF



Highlights
- Converted warehouse
- This busy mixed-use area is occupied by many thriving creative and tech businesses, and is well served by hotels, shops, amenities & transport
- Voice entry system
all available space(1)
Display Rent as
- Space
- Size
- Term
- Rent
- Space Use
- Condition
- Available
This converted Victorian warehouse building offers an open-plan layout bursting with original character including exposed brickwork, timber flooring and sash windows alongside modern amenities such as air conditioning and CAT 5 cabling. Windows at the front and rear provide excellent natural light. The second floor benefits from having the use of a communal roof terrace and bookable meeting rooms.
- Use Class: E
- Mostly Open Floor Plan Layout
- Central Air Conditioning
- Secure Storage
- Perimeter Trunking
- Air cooling units
- Excellent natural light
- Fully Built-Out as Standard Office
- Fits 2 - 6 People
- High Ceilings
- Natural Light
- Smoke Detector
- Kitchenette
| Space | Size | Term | Rent | Space Use | Condition | Available |
| 2nd Floor | 710 SF | Negotiable | £45.00 /SF/PA £3.75 /SF/MO £484.38 /m²/PA £40.36 /m²/MO £31,950 /PA £2,663 /MO | Office | Full Build-Out | Now |
2nd Floor
| Size |
| 710 SF |
| Term |
| Negotiable |
| Rent |
| £45.00 /SF/PA £3.75 /SF/MO £484.38 /m²/PA £40.36 /m²/MO £31,950 /PA £2,663 /MO |
| Space Use |
| Office |
| Condition |
| Full Build-Out |
| Available |
| Now |
2nd Floor
| Size | 710 SF |
| Term | Negotiable |
| Rent | £45.00 /SF/PA |
| Space Use | Office |
| Condition | Full Build-Out |
| Available | Now |
This converted Victorian warehouse building offers an open-plan layout bursting with original character including exposed brickwork, timber flooring and sash windows alongside modern amenities such as air conditioning and CAT 5 cabling. Windows at the front and rear provide excellent natural light. The second floor benefits from having the use of a communal roof terrace and bookable meeting rooms.
- Use Class: E
- Fully Built-Out as Standard Office
- Mostly Open Floor Plan Layout
- Fits 2 - 6 People
- Central Air Conditioning
- High Ceilings
- Secure Storage
- Natural Light
- Perimeter Trunking
- Smoke Detector
- Air cooling units
- Kitchenette
- Excellent natural light
Property Overview
The property is located on Charlotte Road, close to its junction with Rivington Street, in the centre of the popular “Shoreditch Triangle”.
- Controlled Access
- Security System
- Signage
- Air Conditioning
PROPERTY FACTS
Presented by

29 Charlotte Rd
Hmm, there seems to have been an error sending your message. Please try again.
Thanks! Your message was sent.



