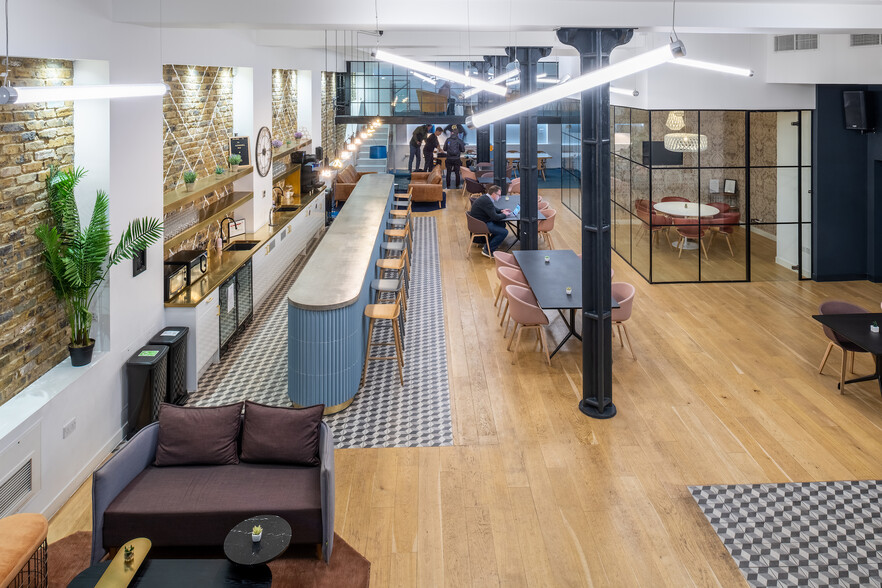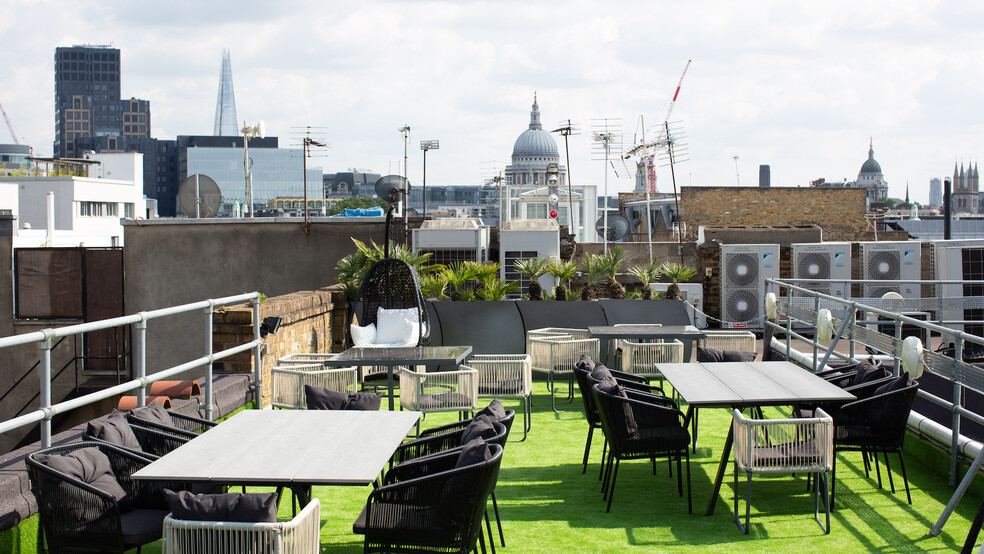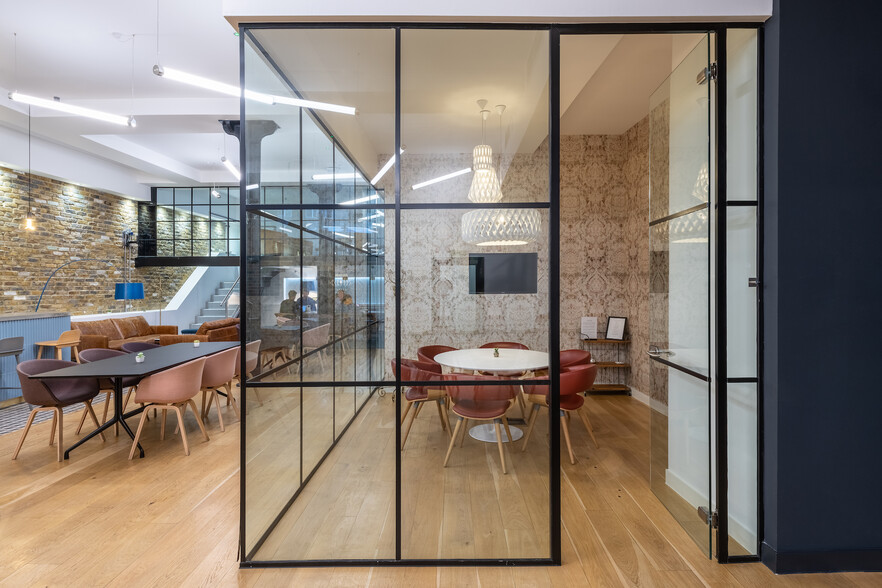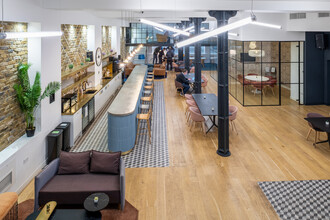
This feature is unavailable at the moment.
We apologize, but the feature you are trying to access is currently unavailable. We are aware of this issue and our team is working hard to resolve the matter.
Please check back in a few minutes. We apologize for the inconvenience.
- LoopNet Team
thank you

Your email has been sent!
29 Clerkenwell Rd
Coworking Space Available in London EC1M 5RN



Highlights
- Great office space to accommodate 1-+200 people
- Members lounge
- Dog & cyclist friendly
- Prime location
- Roof terrace
all available spaces(5)
Display Rent as
- Space
- No. of People
- Size
- Rent
- Space Use
29 Clerkenwell Road predominantly provides office space for our clients with attractive facilities including a membership lounge, meeting rooms, break-out areas including a roof terrace, and kitchens equipped with full coffee and juicing facilities. We also have full audio visual equipment and a state-of-the-art sound system.
-
Term
Negotiable
-
Available
TBD
- Use Class: E
- Space available from coworking provider
- Fully Built-Out as Standard Office
- Mostly Open Floor Plan Layout
- Conference Rooms
- Space is in Excellent Condition
- Can be combined with additional space(s) for up to 14,079 SF of adjacent space
- Kitchen
- Wi-Fi Connectivity
- Elevator Access
- Bicycle Storage
- Wooden Floors
29 Clerkenwell Road predominantly provides office space for our clients with attractive facilities including a membership lounge, meeting rooms, break-out areas including a roof terrace, and kitchens equipped with full coffee and juicing facilities. We also have full audio visual equipment and a state-of-the-art sound system. The 1st floor is a single, open plan floor.
-
Term
Negotiable
-
Available
TBD
- Use Class: E
- Space available from coworking provider
- Fully Built-Out as Standard Office
- Mostly Open Floor Plan Layout
- Conference Rooms
- Space is in Excellent Condition
- Can be combined with additional space(s) for up to 14,079 SF of adjacent space
- Kitchen
- Wi-Fi Connectivity
- Elevator Access
- Bicycle Storage
- Wooden Floors
29 Clerkenwell Road predominantly provides office space for our clients with attractive facilities including a membership lounge, meeting rooms, break-out areas including a roof terrace, and kitchens equipped with full coffee and juicing facilities. We also have full audio visual equipment and a state-of-the-art sound system. Partitioned offices offered on this floor.
-
Term
Negotiable
-
Available
TBD
- Use Class: E
- Space available from coworking provider
- Fully Built-Out as Standard Office
- Mostly Open Floor Plan Layout
- Conference Rooms
- Space is in Excellent Condition
- Can be combined with additional space(s) for up to 14,079 SF of adjacent space
- Kitchen
- Wi-Fi Connectivity
- Elevator Access
- Bicycle Storage
- Wooden Floors
29 Clerkenwell Road predominantly provides office space for our clients with attractive facilities including a membership lounge, meeting rooms, break-out areas including a roof terrace, and kitchens equipped with full coffee and juicing facilities. We also have full audio visual equipment and a state-of-the-art sound system. The 3rd floor is a single, open plan floor.
-
Term
Negotiable
-
Available
TBD
- Use Class: E
- Space available from coworking provider
- Fully Built-Out as Standard Office
- Mostly Open Floor Plan Layout
- Conference Rooms
- Space is in Excellent Condition
- Can be combined with additional space(s) for up to 14,079 SF of adjacent space
- Kitchen
- Wi-Fi Connectivity
- Elevator Access
- Bicycle Storage
- Wooden Floors
29 Clerkenwell Road predominantly provides office space for our clients with attractive facilities including a membership lounge, meeting rooms, break-out areas including a roof terrace, and kitchens equipped with full coffee and juicing facilities. We also have full audio visual equipment and a state-of-the-art sound system. The 4th floor is a single, open plan floor.
-
Term
Negotiable
-
Available
TBD
- Use Class: E
- Space available from coworking provider
- Fully Built-Out as Standard Office
- Mostly Open Floor Plan Layout
- Conference Rooms
- Space is in Excellent Condition
- Can be combined with additional space(s) for up to 14,079 SF of adjacent space
- Kitchen
- Wi-Fi Connectivity
- Elevator Access
- Bicycle Storage
- Wooden Floors
| Space | No. of People | Size | Rent | Space Use |
| Ground | - | 50-3,122 SF | Upon Application Upon Application Upon Application Upon Application Upon Application Upon Application | Office |
| 1st Floor | - | 50-3,245 SF | Upon Application Upon Application Upon Application Upon Application Upon Application Upon Application | Office |
| 2nd Floor | - | 50-2,691 SF | Upon Application Upon Application Upon Application Upon Application Upon Application Upon Application | Office |
| 3rd Floor | - | 50-2,650 SF | Upon Application Upon Application Upon Application Upon Application Upon Application Upon Application | Office |
| 4th Floor | - | 50-2,371 SF | Upon Application Upon Application Upon Application Upon Application Upon Application Upon Application | Office |
Ground
| No. of People |
| - |
| Size |
| 50-3,122 SF |
| Term |
| Negotiable |
| Rent |
| Upon Application Upon Application Upon Application Upon Application Upon Application Upon Application |
| Space Use |
| Office |
| Available |
| TBD |
1st Floor
| No. of People |
| - |
| Size |
| 50-3,245 SF |
| Term |
| Negotiable |
| Rent |
| Upon Application Upon Application Upon Application Upon Application Upon Application Upon Application |
| Space Use |
| Office |
| Available |
| TBD |
2nd Floor
| No. of People |
| - |
| Size |
| 50-2,691 SF |
| Term |
| Negotiable |
| Rent |
| Upon Application Upon Application Upon Application Upon Application Upon Application Upon Application |
| Space Use |
| Office |
| Available |
| TBD |
3rd Floor
| No. of People |
| - |
| Size |
| 50-2,650 SF |
| Term |
| Negotiable |
| Rent |
| Upon Application Upon Application Upon Application Upon Application Upon Application Upon Application |
| Space Use |
| Office |
| Available |
| TBD |
4th Floor
| No. of People |
| - |
| Size |
| 50-2,371 SF |
| Term |
| Negotiable |
| Rent |
| Upon Application Upon Application Upon Application Upon Application Upon Application Upon Application |
| Space Use |
| Office |
| Available |
| TBD |
Ground
| No. of People | - |
| Size | 50-3,122 SF |
| Term | Negotiable |
| Rent | Upon Application |
| Space Use | Office |
| Available | TBD |
29 Clerkenwell Road predominantly provides office space for our clients with attractive facilities including a membership lounge, meeting rooms, break-out areas including a roof terrace, and kitchens equipped with full coffee and juicing facilities. We also have full audio visual equipment and a state-of-the-art sound system.
- Use Class: E
- Space available from coworking provider
- Fully Built-Out as Standard Office
- Mostly Open Floor Plan Layout
- Conference Rooms
- Space is in Excellent Condition
- Can be combined with additional space(s) for up to 14,079 SF of adjacent space
- Kitchen
- Wi-Fi Connectivity
- Elevator Access
- Bicycle Storage
- Wooden Floors
1st Floor
| No. of People | - |
| Size | 50-3,245 SF |
| Term | Negotiable |
| Rent | Upon Application |
| Space Use | Office |
| Available | TBD |
29 Clerkenwell Road predominantly provides office space for our clients with attractive facilities including a membership lounge, meeting rooms, break-out areas including a roof terrace, and kitchens equipped with full coffee and juicing facilities. We also have full audio visual equipment and a state-of-the-art sound system. The 1st floor is a single, open plan floor.
- Use Class: E
- Space available from coworking provider
- Fully Built-Out as Standard Office
- Mostly Open Floor Plan Layout
- Conference Rooms
- Space is in Excellent Condition
- Can be combined with additional space(s) for up to 14,079 SF of adjacent space
- Kitchen
- Wi-Fi Connectivity
- Elevator Access
- Bicycle Storage
- Wooden Floors
2nd Floor
| No. of People | - |
| Size | 50-2,691 SF |
| Term | Negotiable |
| Rent | Upon Application |
| Space Use | Office |
| Available | TBD |
29 Clerkenwell Road predominantly provides office space for our clients with attractive facilities including a membership lounge, meeting rooms, break-out areas including a roof terrace, and kitchens equipped with full coffee and juicing facilities. We also have full audio visual equipment and a state-of-the-art sound system. Partitioned offices offered on this floor.
- Use Class: E
- Space available from coworking provider
- Fully Built-Out as Standard Office
- Mostly Open Floor Plan Layout
- Conference Rooms
- Space is in Excellent Condition
- Can be combined with additional space(s) for up to 14,079 SF of adjacent space
- Kitchen
- Wi-Fi Connectivity
- Elevator Access
- Bicycle Storage
- Wooden Floors
3rd Floor
| No. of People | - |
| Size | 50-2,650 SF |
| Term | Negotiable |
| Rent | Upon Application |
| Space Use | Office |
| Available | TBD |
29 Clerkenwell Road predominantly provides office space for our clients with attractive facilities including a membership lounge, meeting rooms, break-out areas including a roof terrace, and kitchens equipped with full coffee and juicing facilities. We also have full audio visual equipment and a state-of-the-art sound system. The 3rd floor is a single, open plan floor.
- Use Class: E
- Space available from coworking provider
- Fully Built-Out as Standard Office
- Mostly Open Floor Plan Layout
- Conference Rooms
- Space is in Excellent Condition
- Can be combined with additional space(s) for up to 14,079 SF of adjacent space
- Kitchen
- Wi-Fi Connectivity
- Elevator Access
- Bicycle Storage
- Wooden Floors
4th Floor
| No. of People | - |
| Size | 50-2,371 SF |
| Term | Negotiable |
| Rent | Upon Application |
| Space Use | Office |
| Available | TBD |
29 Clerkenwell Road predominantly provides office space for our clients with attractive facilities including a membership lounge, meeting rooms, break-out areas including a roof terrace, and kitchens equipped with full coffee and juicing facilities. We also have full audio visual equipment and a state-of-the-art sound system. The 4th floor is a single, open plan floor.
- Use Class: E
- Space available from coworking provider
- Fully Built-Out as Standard Office
- Mostly Open Floor Plan Layout
- Conference Rooms
- Space is in Excellent Condition
- Can be combined with additional space(s) for up to 14,079 SF of adjacent space
- Kitchen
- Wi-Fi Connectivity
- Elevator Access
- Bicycle Storage
- Wooden Floors
About the Property
A greatly sought after address for those in the design industry, this site spans across a total circa 17,500sqft. Our largest site to date, this stand-out centre will also be our 28th building in London. Soon to undergo an extensive refurbishment, it shall be gradually moulded into another one of our boutique and design-led workplaces in line with the rest of our Group, and the leading area for interior design. 29 Clerkenwell Road will predominantly provide office space for our clients with attractive facilities including a membership lounge, meeting rooms, break-out areas, and kitchens equipped with full coffee and juicing facilities. We also have full audio visual equipment and a state-of-the-art sound system.
Features and Amenities
- Conferencing Facility
- Security System
- Bicycle Storage
- Wi-Fi
Presented by

29 Clerkenwell Rd
Hmm, there seems to have been an error sending your message. Please try again.
Thanks! Your message was sent.




