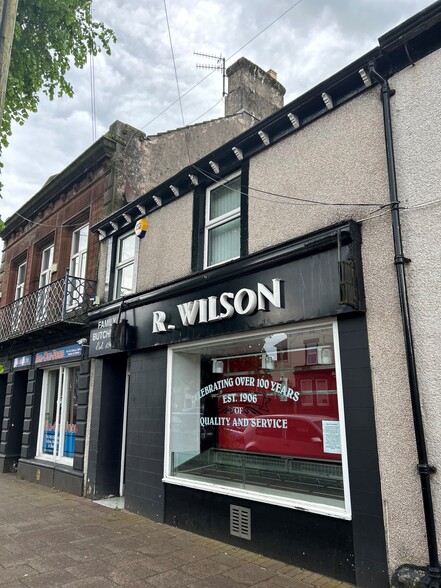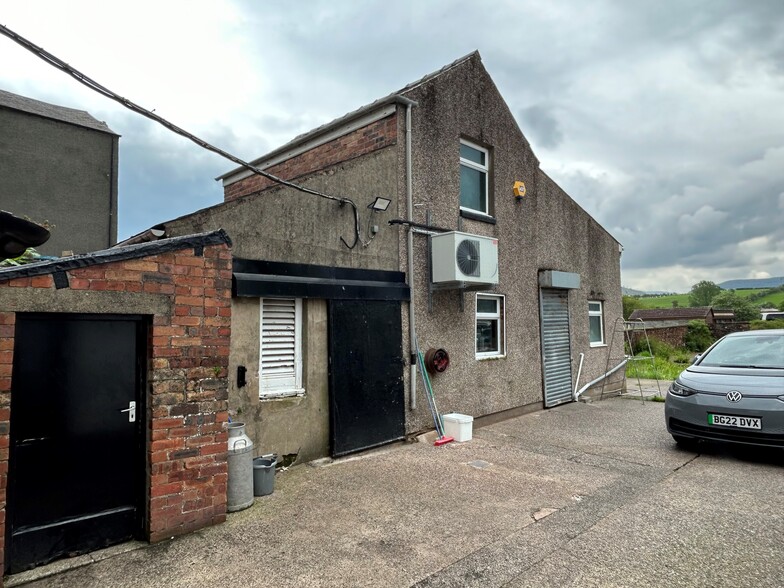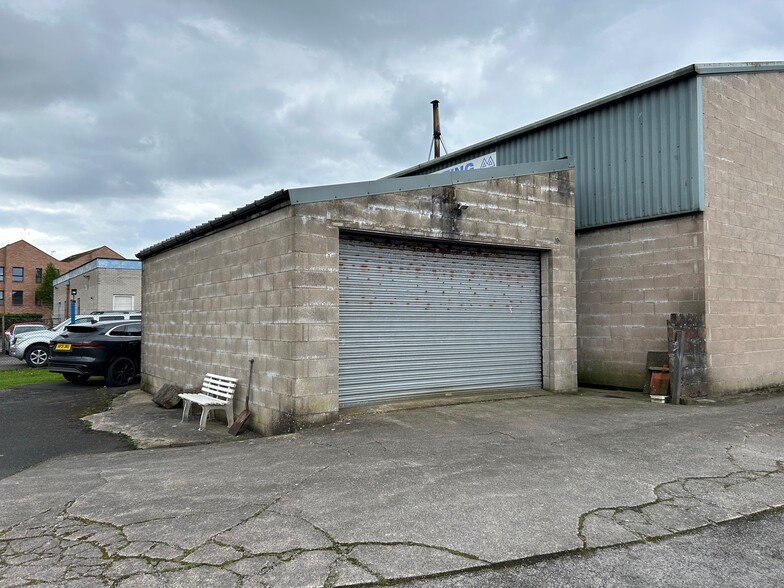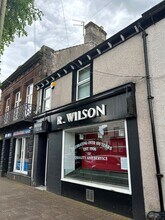
29 Main St
This feature is unavailable at the moment.
We apologize, but the feature you are trying to access is currently unavailable. We are aware of this issue and our team is working hard to resolve the matter.
Please check back in a few minutes. We apologize for the inconvenience.
- LoopNet Team
thank you

Your email has been sent!
29 Main St
2,201 SF Retail Building Egremont CA22 2DR £225,000 (£102/SF)



Investment Highlights
- Prominent roadside frontage position to Main Street and sits close to the popular Fraser’s Fish and Chip shop, Heron Foods and lies opposite Boots.
- Additionally there is a potential redevelopment opportunity to the eastern end of the site.
- Benefits from wide frontage and dedicated private access to the car park.
Executive Summary
The property is available to purchase on a freehold basis with vacant possession at a sale price of £225,000.
To the front, a two-story mid terraced building with peddle dash render, under a pitched slate roof. Internally, the unit was operating as a butchery shop and provides a rectangular shaped layout. The remaining ground floor provides a kitchen area, and the first floor is a self contained flat with access from the kitchen area, providing two bedrooms, living room, bathroom and dining area. There are also additional cold stores, general stores/workshops and a garage to the rear. The built accommodation has been operated as a family owned butchers for many years and is suitable for a variety of commercial uses.
Additionally there is a potential redevelopment opportunity to the eastern end of the site. The ability to erect a building onto that part of the site and benefit from the accessibility from the car park and still also have dedicated car parking to the existing building, if the site is configured correctly. At this stage, no outline planning permission has been obtained, and interested parties are encouraged to speak directly with Cumberland Council.
ACCOMMODATION
Ground Floor - Shop/Kitchen 66.65 sq m (717 sq ft)
First Floor - Flat 43.35 sq m (467 sq ft)
External Cold Store 6.00 sq m ( 65 sq ft)
External Stores 90.53 sq m (975 sq ft)
Rear Garage 41.25 sq m (444 sq ft)
To the front, a two-story mid terraced building with peddle dash render, under a pitched slate roof. Internally, the unit was operating as a butchery shop and provides a rectangular shaped layout. The remaining ground floor provides a kitchen area, and the first floor is a self contained flat with access from the kitchen area, providing two bedrooms, living room, bathroom and dining area. There are also additional cold stores, general stores/workshops and a garage to the rear. The built accommodation has been operated as a family owned butchers for many years and is suitable for a variety of commercial uses.
Additionally there is a potential redevelopment opportunity to the eastern end of the site. The ability to erect a building onto that part of the site and benefit from the accessibility from the car park and still also have dedicated car parking to the existing building, if the site is configured correctly. At this stage, no outline planning permission has been obtained, and interested parties are encouraged to speak directly with Cumberland Council.
ACCOMMODATION
Ground Floor - Shop/Kitchen 66.65 sq m (717 sq ft)
First Floor - Flat 43.35 sq m (467 sq ft)
External Cold Store 6.00 sq m ( 65 sq ft)
External Stores 90.53 sq m (975 sq ft)
Rear Garage 41.25 sq m (444 sq ft)
Taxes & Operating Expenses (Actual - 2024) Click Here to Access |
Annual | Annual Per SF |
|---|---|---|
| Taxes |
-

|
-

|
| Operating Expenses |
-

|
-

|
| Total Expenses |
$99,999

|
$9.99

|
Taxes & Operating Expenses (Actual - 2024) Click Here to Access
| Taxes | |
|---|---|
| Annual | - |
| Annual Per SF | - |
| Operating Expenses | |
|---|---|
| Annual | - |
| Annual Per SF | - |
| Total Expenses | |
|---|---|
| Annual | $99,999 |
| Annual Per SF | $9.99 |
Property Facts
Sale Type
Owner User
Property Type
Retail
Tenure
Freehold
Property Subtype
Storefront Retail/Residential
Building Size
2,201 SF
Building Class
B
Year Built
1930
Price
£225,000
Price Per SF
£102
Tenancy
Single
Number of Floors
2
Building FAR
0.13
Land Acres
0.39 AC
Frontage
20 ft on Main Street
Amenities
- 24 Hour Access
1 of 1
1 of 10
VIDEOS
3D TOUR
PHOTOS
STREET VIEW
STREET
MAP
1 of 1
Presented by

29 Main St
Already a member? Log In
Hmm, there seems to have been an error sending your message. Please try again.
Thanks! Your message was sent.


