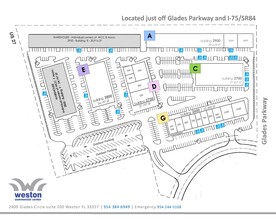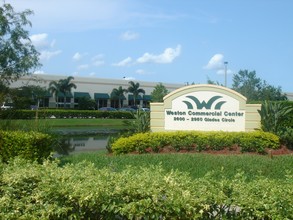
This feature is unavailable at the moment.
We apologize, but the feature you are trying to access is currently unavailable. We are aware of this issue and our team is working hard to resolve the matter.
Please check back in a few minutes. We apologize for the inconvenience.
- LoopNet Team
thank you

Your email has been sent!
Weston Commercial Center Weston, FL 33327
128 - 7,757 SF of Office Space Available
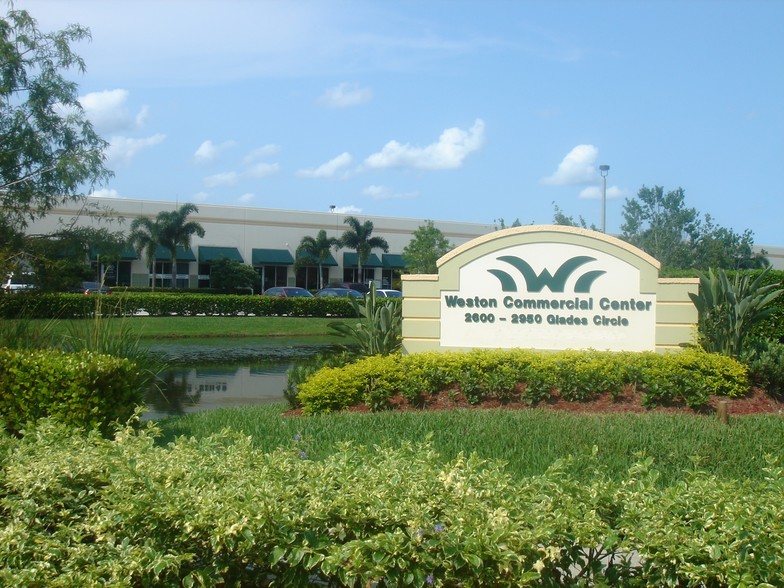
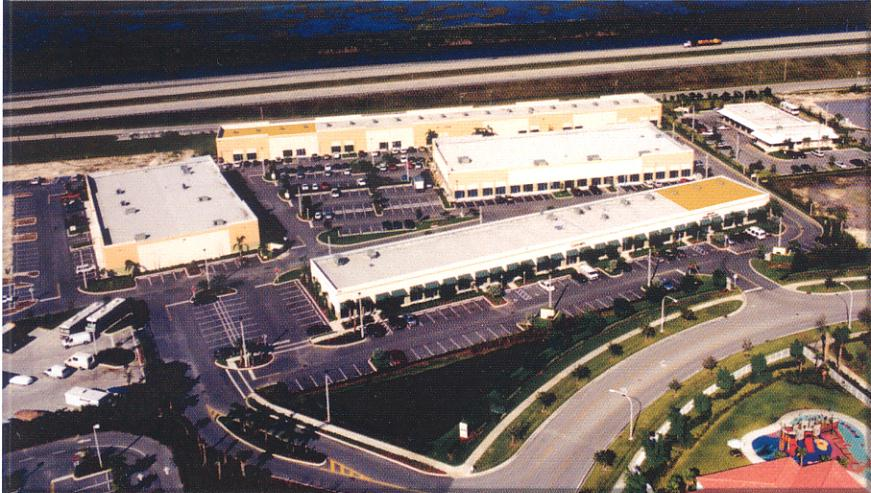
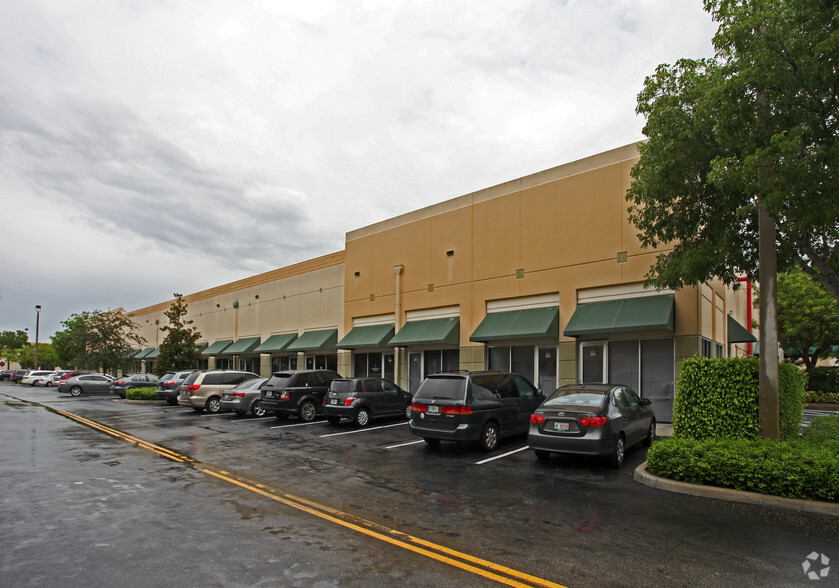
Park Highlights
- Current tenants incl. Insurance, Japanese Rest., Caffe' Gourmet, Beauty Salon, Event Venue, Singing Lessons Martial Arts ,Health & Fitness
- smaller companies/individuals to multi national companies. The centers customer and tenant traffic vary from family friendly educational/extra
- and Preparatory Academy Attractive Rates, First Floor and Rear Doors Great Neighbors - Our tenants encompass a vast range of industries representing
- curricular companies to restaurants, service companies and retail.
PARK FACTS
| Park Type | Office Park |
| Park Type | Office Park |
all available spaces(13)
Display Rent as
- Space
- Size
- Term
- Rent
- Space Use
- Condition
- Available
Interior Office with 3 Private office, Bldg has (2) Conf. Rooms, Common Kitchen, Common Restrooms
- Fully Built-Out as Standard Office
- 2 Conference Rooms
- 3 Private Offices
Interior Office with 3 Private office, Bldg has (2) Conf. Rooms, Common Kitchen, Common Restrooms
- Fully Built-Out as Standard Office
- 2 Conference Rooms
- 3 Private Offices
Exterior Office with 1 Private offices, Bldg has (2) Conf. Rooms, Common Kitchen, Common Restrooms
- Fully Built-Out as Standard Office
- 2 Conference Rooms
- 1 Private Office
Flex / Office space, with Private offices + open areas, Kitchen, Restrooms
- Fully Built-Out as Standard Office
- Mostly Open Floor Plan Layout
Interior Office, Bldg has (2) Conf. Rooms, Common Kitchen, Common Restrooms
- Fully Built-Out as Standard Office
- 2 Conference Rooms
- 1 Private Office
Interior Office - 3 private office and open space, Bldg has (2) Conf. Rooms, Common Kitchen, Common Restrooms
- Fully Built-Out as Standard Office
- 2 Conference Rooms
- 3 Private Offices
| Space | Size | Term | Rent | Space Use | Condition | Available |
| 1st Floor, Ste A1100 | 658 SF | Negotiable | Upon Application Upon Application Upon Application Upon Application Upon Application Upon Application | Office | Full Build-Out | 01/03/2025 |
| 1st Floor, Ste A1200 | 664 SF | Negotiable | Upon Application Upon Application Upon Application Upon Application Upon Application Upon Application | Office | Full Build-Out | Now |
| 1st Floor, Ste A1250 | 590 SF | Negotiable | Upon Application Upon Application Upon Application Upon Application Upon Application Upon Application | Office | Full Build-Out | Now |
| 1st Floor, Ste A1500 | 2,165 SF | Negotiable | Upon Application Upon Application Upon Application Upon Application Upon Application Upon Application | Office | Full Build-Out | Now |
| 1st Floor, Ste A225 | 128 SF | Negotiable | Upon Application Upon Application Upon Application Upon Application Upon Application Upon Application | Office | Full Build-Out | Now |
| 1st Floor, Ste A950 | 851 SF | Negotiable | Upon Application Upon Application Upon Application Upon Application Upon Application Upon Application | Office | Full Build-Out | Now |
2900 Glades Cir - 1st Floor - Ste A1100
2900 Glades Cir - 1st Floor - Ste A1200
2900 Glades Cir - 1st Floor - Ste A1250
2900 Glades Cir - 1st Floor - Ste A1500
2900 Glades Cir - 1st Floor - Ste A225
2900 Glades Cir - 1st Floor - Ste A950
- Space
- Size
- Term
- Rent
- Space Use
- Condition
- Available
Exterior Office Space, 2 common conference rooms in the building, common kitchen and restrooms.
- 1 Private Office
Interior Office, 2 common conference rooms in the building, common kitchen and restrooms.
- 1 Private Office
- 2 Conference Rooms
3 Private offices, reception area, 2 common conference rooms in the building, common kitchen and restrooms.
- 3 Private Offices
- Reception Area
- Private Restrooms
- 2 Conference Rooms
- Kitchen
| Space | Size | Term | Rent | Space Use | Condition | Available |
| 1st Floor, Ste C113 | 260 SF | Negotiable | Upon Application Upon Application Upon Application Upon Application Upon Application Upon Application | Office | - | Now |
| 1st Floor, Ste C142 | 218 SF | Negotiable | Upon Application Upon Application Upon Application Upon Application Upon Application Upon Application | Office | - | Now |
| 1st Floor, Ste C150 | 749 SF | Negotiable | Upon Application Upon Application Upon Application Upon Application Upon Application Upon Application | Office | - | Now |
2700 Glades Cir - 1st Floor - Ste C113
2700 Glades Cir - 1st Floor - Ste C142
2700 Glades Cir - 1st Floor - Ste C150
- Space
- Size
- Term
- Rent
- Space Use
- Condition
- Available
Exterior Office - Open space, Bldg has (2) Conf. Rooms, Common Kitchen, Common Restrooms
- Fully Built-Out as Standard Office
- 2 Conference Rooms
- 1 Private Office
Exterior Office - Open space and 1 private office, Bldg has (2) Conf. Rooms, Common Kitchen, Common Restrooms
- Fully Built-Out as Standard Office
- 1 Private Office
- Mostly Open Floor Plan Layout
- 2 Conference Rooms
Interior Office - Open space, Bldg has (2) Conf. Rooms, Common Kitchen, Common Restrooms
- Mostly Open Floor Plan Layout
- 2 Conference Rooms
- 1 Private Office
Interior Office - Open space, Bldg has (2) Conf. Rooms, Common Kitchen, Common Restrooms
- Fully Built-Out as Standard Office
- 1 Private Office
- Mostly Open Floor Plan Layout
- 2 Conference Rooms
| Space | Size | Term | Rent | Space Use | Condition | Available |
| 1st Floor, Ste E103 | 280 SF | Negotiable | Upon Application Upon Application Upon Application Upon Application Upon Application Upon Application | Office | Full Build-Out | Now |
| 1st Floor, Ste E138/140 | 631 SF | Negotiable | Upon Application Upon Application Upon Application Upon Application Upon Application Upon Application | Office | Full Build-Out | Now |
| 1st Floor, Ste E139 | 275 SF | Negotiable | Upon Application Upon Application Upon Application Upon Application Upon Application Upon Application | Office | Full Build-Out | Now |
| 1st Floor, Ste E146 | 288 SF | Negotiable | Upon Application Upon Application Upon Application Upon Application Upon Application Upon Application | Office | Full Build-Out | Now |
2800 Glades Cir - 1st Floor - Ste E103
2800 Glades Cir - 1st Floor - Ste E138/140
2800 Glades Cir - 1st Floor - Ste E139
2800 Glades Cir - 1st Floor - Ste E146
2900 Glades Cir - 1st Floor - Ste A1100
| Size | 658 SF |
| Term | Negotiable |
| Rent | Upon Application |
| Space Use | Office |
| Condition | Full Build-Out |
| Available | 01/03/2025 |
Interior Office with 3 Private office, Bldg has (2) Conf. Rooms, Common Kitchen, Common Restrooms
- Fully Built-Out as Standard Office
- 3 Private Offices
- 2 Conference Rooms
2900 Glades Cir - 1st Floor - Ste A1200
| Size | 664 SF |
| Term | Negotiable |
| Rent | Upon Application |
| Space Use | Office |
| Condition | Full Build-Out |
| Available | Now |
Interior Office with 3 Private office, Bldg has (2) Conf. Rooms, Common Kitchen, Common Restrooms
- Fully Built-Out as Standard Office
- 3 Private Offices
- 2 Conference Rooms
2900 Glades Cir - 1st Floor - Ste A1250
| Size | 590 SF |
| Term | Negotiable |
| Rent | Upon Application |
| Space Use | Office |
| Condition | Full Build-Out |
| Available | Now |
Exterior Office with 1 Private offices, Bldg has (2) Conf. Rooms, Common Kitchen, Common Restrooms
- Fully Built-Out as Standard Office
- 1 Private Office
- 2 Conference Rooms
2900 Glades Cir - 1st Floor - Ste A1500
| Size | 2,165 SF |
| Term | Negotiable |
| Rent | Upon Application |
| Space Use | Office |
| Condition | Full Build-Out |
| Available | Now |
Flex / Office space, with Private offices + open areas, Kitchen, Restrooms
- Fully Built-Out as Standard Office
- Mostly Open Floor Plan Layout
2900 Glades Cir - 1st Floor - Ste A225
| Size | 128 SF |
| Term | Negotiable |
| Rent | Upon Application |
| Space Use | Office |
| Condition | Full Build-Out |
| Available | Now |
Interior Office, Bldg has (2) Conf. Rooms, Common Kitchen, Common Restrooms
- Fully Built-Out as Standard Office
- 1 Private Office
- 2 Conference Rooms
2900 Glades Cir - 1st Floor - Ste A950
| Size | 851 SF |
| Term | Negotiable |
| Rent | Upon Application |
| Space Use | Office |
| Condition | Full Build-Out |
| Available | Now |
Interior Office - 3 private office and open space, Bldg has (2) Conf. Rooms, Common Kitchen, Common Restrooms
- Fully Built-Out as Standard Office
- 3 Private Offices
- 2 Conference Rooms
2700 Glades Cir - 1st Floor - Ste C113
| Size | 260 SF |
| Term | Negotiable |
| Rent | Upon Application |
| Space Use | Office |
| Condition | - |
| Available | Now |
Exterior Office Space, 2 common conference rooms in the building, common kitchen and restrooms.
- 1 Private Office
2700 Glades Cir - 1st Floor - Ste C142
| Size | 218 SF |
| Term | Negotiable |
| Rent | Upon Application |
| Space Use | Office |
| Condition | - |
| Available | Now |
Interior Office, 2 common conference rooms in the building, common kitchen and restrooms.
- 1 Private Office
- 2 Conference Rooms
2700 Glades Cir - 1st Floor - Ste C150
| Size | 749 SF |
| Term | Negotiable |
| Rent | Upon Application |
| Space Use | Office |
| Condition | - |
| Available | Now |
3 Private offices, reception area, 2 common conference rooms in the building, common kitchen and restrooms.
- 3 Private Offices
- 2 Conference Rooms
- Reception Area
- Kitchen
- Private Restrooms
2800 Glades Cir - 1st Floor - Ste E103
| Size | 280 SF |
| Term | Negotiable |
| Rent | Upon Application |
| Space Use | Office |
| Condition | Full Build-Out |
| Available | Now |
Exterior Office - Open space, Bldg has (2) Conf. Rooms, Common Kitchen, Common Restrooms
- Fully Built-Out as Standard Office
- 1 Private Office
- 2 Conference Rooms
2800 Glades Cir - 1st Floor - Ste E138/140
| Size | 631 SF |
| Term | Negotiable |
| Rent | Upon Application |
| Space Use | Office |
| Condition | Full Build-Out |
| Available | Now |
Exterior Office - Open space and 1 private office, Bldg has (2) Conf. Rooms, Common Kitchen, Common Restrooms
- Fully Built-Out as Standard Office
- Mostly Open Floor Plan Layout
- 1 Private Office
- 2 Conference Rooms
2800 Glades Cir - 1st Floor - Ste E139
| Size | 275 SF |
| Term | Negotiable |
| Rent | Upon Application |
| Space Use | Office |
| Condition | Full Build-Out |
| Available | Now |
Interior Office - Open space, Bldg has (2) Conf. Rooms, Common Kitchen, Common Restrooms
- Mostly Open Floor Plan Layout
- 1 Private Office
- 2 Conference Rooms
2800 Glades Cir - 1st Floor - Ste E146
| Size | 288 SF |
| Term | Negotiable |
| Rent | Upon Application |
| Space Use | Office |
| Condition | Full Build-Out |
| Available | Now |
Interior Office - Open space, Bldg has (2) Conf. Rooms, Common Kitchen, Common Restrooms
- Fully Built-Out as Standard Office
- Mostly Open Floor Plan Layout
- 1 Private Office
- 2 Conference Rooms
SITE PLAN
Park Overview
Weston Commercial Center is located at the edge of suburbia in beautiful Weston Florida on a 15 acre campus containing seven buildings. We are a mixed use property of approximately 180,000 square feet and home to over 200 local and regional business comprised of executive offices, retail, restaurant and commercial tenants. We are centrally located midway between Miami and Palm Beach minutes from Fort Lauderdale International Airport and just a few hundred feet from exit 22 on I-75 making access to all of South Florida a breeze. We are one of only two properties in the city with a mixed use zoning category covering industrial, office and commercial uses and the only facility in Weston offering commercial outdoor storage for recreational and commercial vehicles.
Presented by

Weston Commercial Center | Weston, FL 33327
Hmm, there seems to have been an error sending your message. Please try again.
Thanks! Your message was sent.
