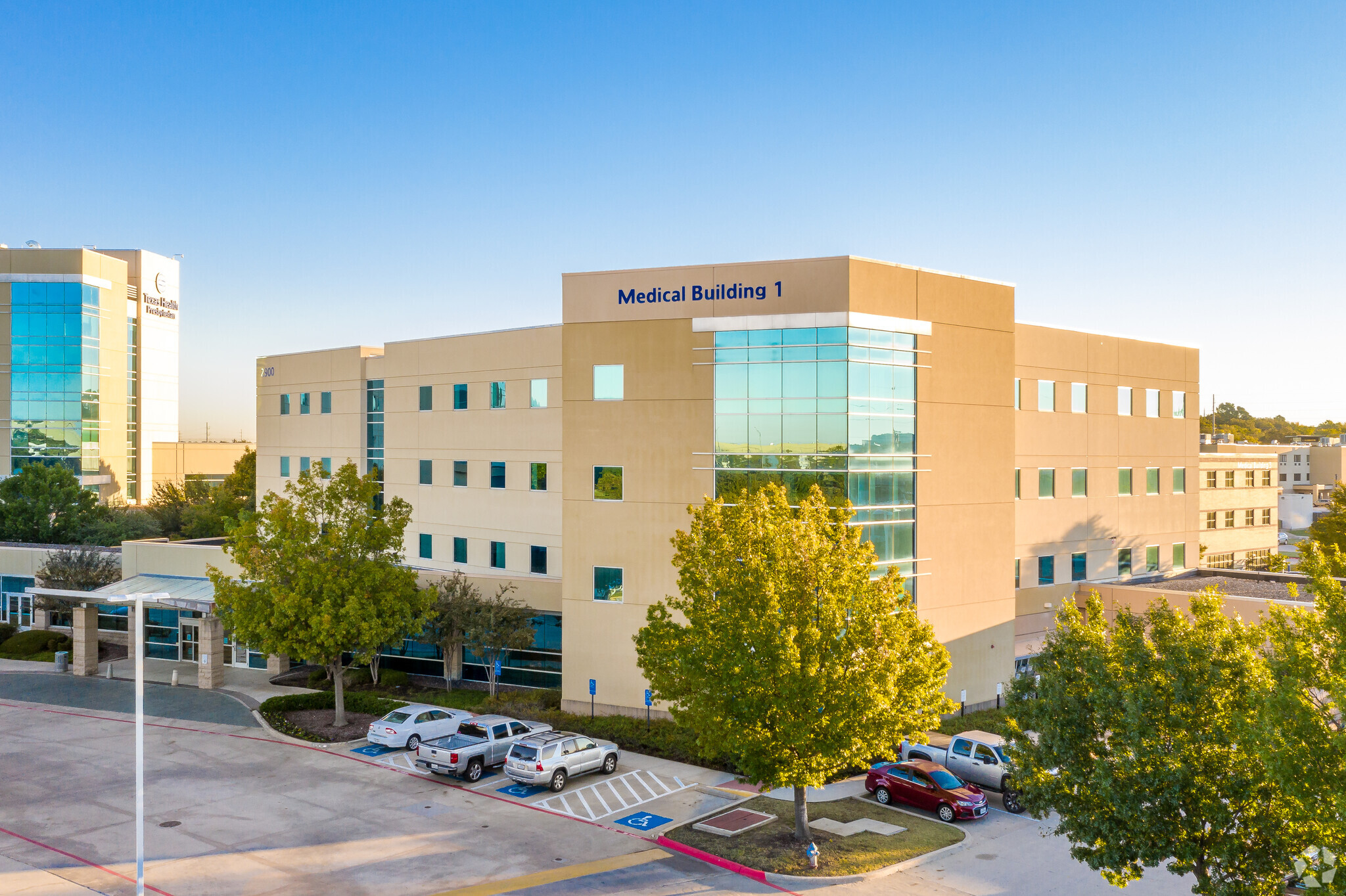Medical Office 1 2900 Interstate 35 2,083 - 19,561 SF of Office/Medical Space Available in Denton, TX 76201
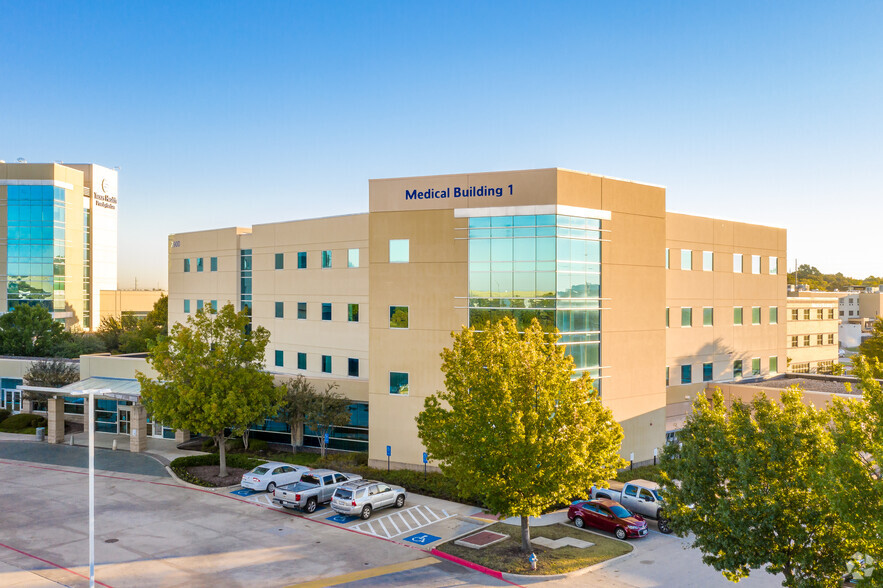
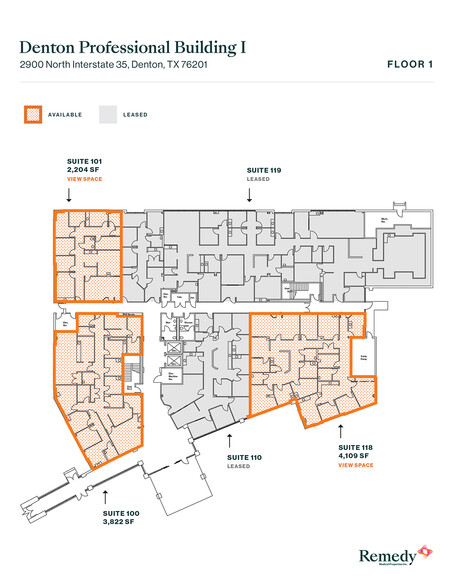
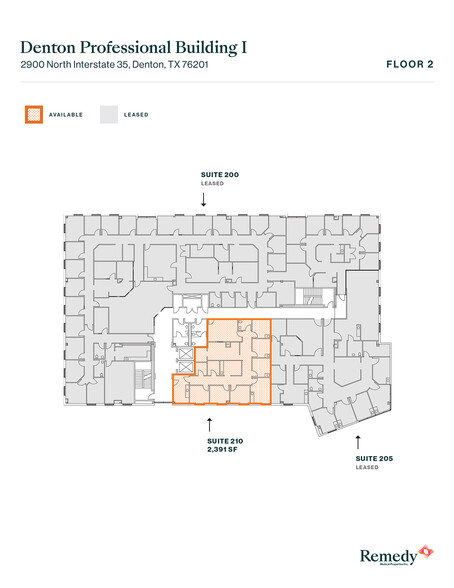
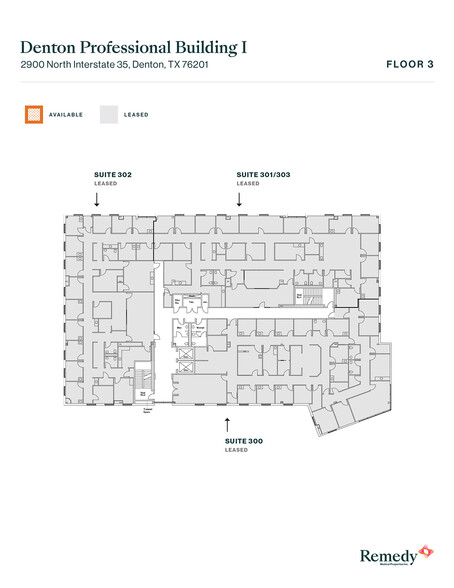
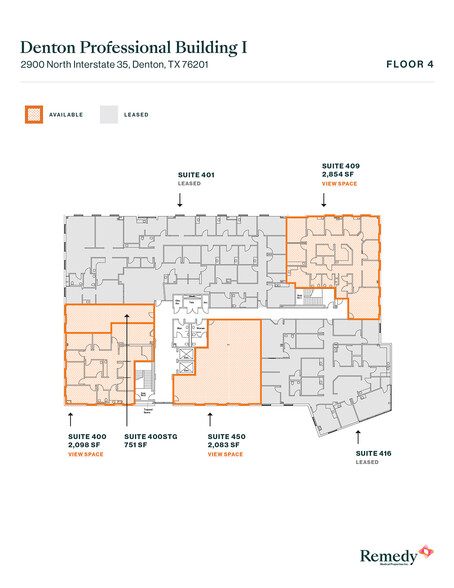
HIGHLIGHTS
- 2nd Generation Medical Office Space in Denton
- Great visibility and access from I-35
- On-Campus MOB connected to Texas Health Resources-Denton
ALL AVAILABLE SPACES(7)
Display Rent as
- SPACE
- SIZE
- TERM
- RENT
- SPACE USE
- CONDITION
- AVAILABLE
- Lease rate does not include utilities, property expenses or building services
- Space is in Excellent Condition
- Lease rate does not include utilities, property expenses or building services
- Lease rate does not include utilities, property expenses or building services
- Space is in Excellent Condition
- Fully Built-Out as Standard Medical Space
- Lease rate does not include utilities, property expenses or building services
- Office intensive layout
- Fully Built-Out as Standard Medical Space
- Lease rate does not include utilities, property expenses or building services
- Can be combined with additional space(s) for up to 4,937 SF of adjacent space
- Fully Built-Out as Standard Medical Space
- Lease rate does not include utilities, property expenses or building services
- Lease rate does not include utilities, property expenses or building services
- Office intensive layout
- Can be combined with additional space(s) for up to 4,937 SF of adjacent space
- Fully Built-Out as Standard Medical Space
- Space is in Excellent Condition
| Space | Size | Term | Rent | Space Use | Condition | Available |
| 1st Floor, Ste 100 | 3,822 SF | Negotiable | Upon Application | Office/Medical | - | Now |
| 1st Floor, Ste 101 | 2,204 SF | Negotiable | £17.34 /SF/PA | Office/Medical | - | Now |
| 1st Floor, Ste 118 | 4,109 SF | Negotiable | £17.34 /SF/PA | Office/Medical | Full Build-Out | Now |
| 2nd Floor, Ste 210 | 2,391 SF | Negotiable | Upon Application | Office/Medical | Full Build-Out | Now |
| 4th Floor, Ste 400 | 2,083 SF | Negotiable | Upon Application | Office/Medical | Full Build-Out | Now |
| 4th Floor, Ste 403 | 2,098 SF | Negotiable | Upon Application | Office/Medical | - | Now |
| 4th Floor, Ste 409 | 2,854 SF | Negotiable | Upon Application | Office/Medical | Full Build-Out | Now |
1st Floor, Ste 100
| Size |
| 3,822 SF |
| Term |
| Negotiable |
| Rent |
| Upon Application |
| Space Use |
| Office/Medical |
| Condition |
| - |
| Available |
| Now |
1st Floor, Ste 101
| Size |
| 2,204 SF |
| Term |
| Negotiable |
| Rent |
| £17.34 /SF/PA |
| Space Use |
| Office/Medical |
| Condition |
| - |
| Available |
| Now |
1st Floor, Ste 118
| Size |
| 4,109 SF |
| Term |
| Negotiable |
| Rent |
| £17.34 /SF/PA |
| Space Use |
| Office/Medical |
| Condition |
| Full Build-Out |
| Available |
| Now |
2nd Floor, Ste 210
| Size |
| 2,391 SF |
| Term |
| Negotiable |
| Rent |
| Upon Application |
| Space Use |
| Office/Medical |
| Condition |
| Full Build-Out |
| Available |
| Now |
4th Floor, Ste 400
| Size |
| 2,083 SF |
| Term |
| Negotiable |
| Rent |
| Upon Application |
| Space Use |
| Office/Medical |
| Condition |
| Full Build-Out |
| Available |
| Now |
4th Floor, Ste 403
| Size |
| 2,098 SF |
| Term |
| Negotiable |
| Rent |
| Upon Application |
| Space Use |
| Office/Medical |
| Condition |
| - |
| Available |
| Now |
4th Floor, Ste 409
| Size |
| 2,854 SF |
| Term |
| Negotiable |
| Rent |
| Upon Application |
| Space Use |
| Office/Medical |
| Condition |
| Full Build-Out |
| Available |
| Now |
PROPERTY OVERVIEW
Property Features: • Situated in high growth area • Easy access and excellent visibility from I-35 • 2nd Gen space available • Building is attached to Texas Health Presbyterian Hospital • Tenant finish out allowance available • Hospital construction/expansion to include a new $128 million specialty care center to serve mothers, families and infants. The expansion will also increase the size of the Emergency Department. • Attached to hospital









