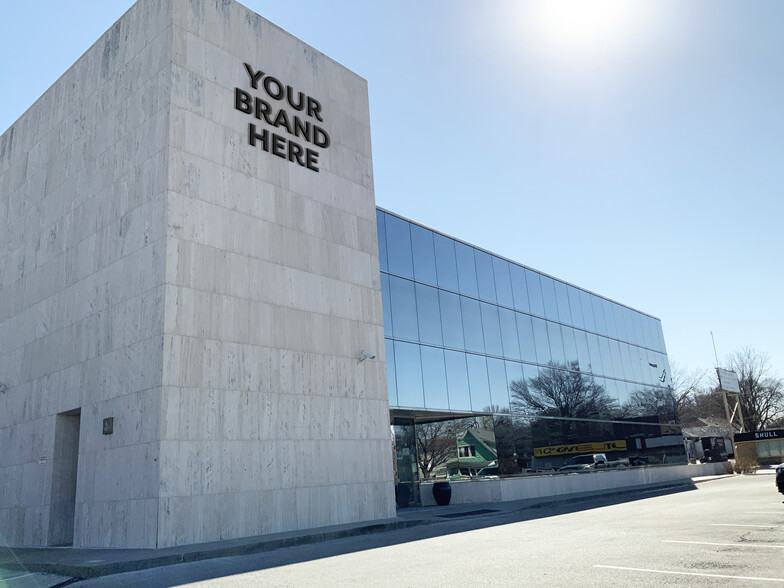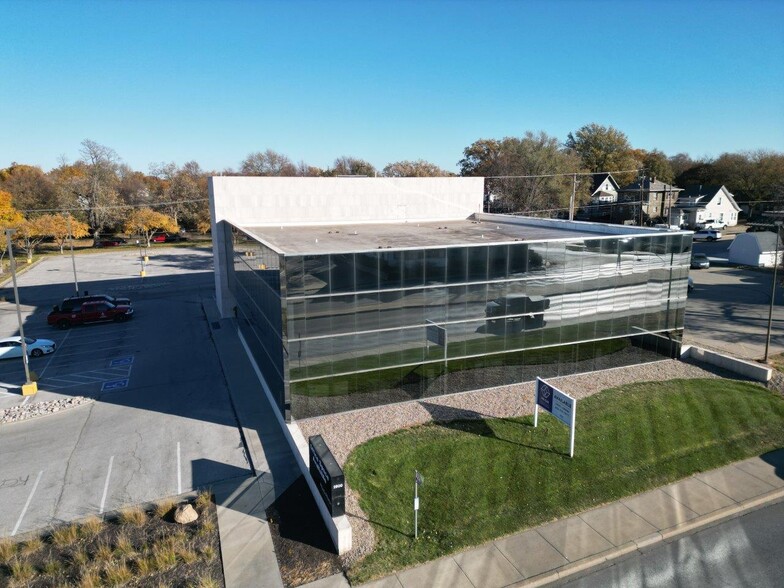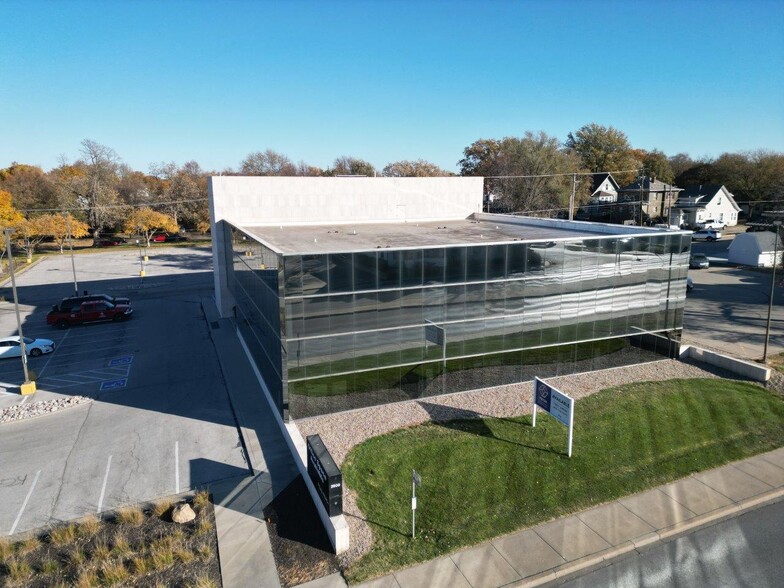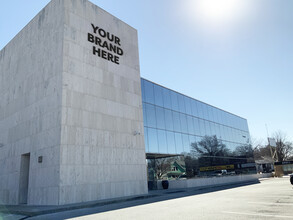
This feature is unavailable at the moment.
We apologize, but the feature you are trying to access is currently unavailable. We are aware of this issue and our team is working hard to resolve the matter.
Please check back in a few minutes. We apologize for the inconvenience.
- LoopNet Team
thank you

Your email has been sent!
O St. Frontage Lincoln Office Space 2900 O St
3,000 - 17,432 SF of Office Space Available in Lincoln, NE 68510



Highlights
- Centrally Located in Lincoln NE
- Beautiful Building
- Plenty of Parking
- Well Known Location
all available spaces(3)
Display Rent as
- Space
- Size
- Term
- Rent
- Space Use
- Condition
- Available
Ground floor space available 10/1/23. Excellent nature light. Perimeter private offices and ample amount of open floor plan. Common area restrooms. Space can easily be modified to accommodate user needs and desired layout. Ample front door surface parking. Exterior signage and building branding opportunities.
- Lease rate does not include utilities, property expenses or building services
- Open Floor Plan Layout
- 2 Conference Rooms
- Finished Ceilings: 9 ft - 10 ft
- Central Air and Heating
- Recessed Lighting
- Basement
- Fully Built-Out as Standard Office
- 7 Private Offices
- 10 Workstations
- Space is in Excellent Condition
- Elevator Access
- Natural Light
5,716 SF of 2nd floor space finished as private offices and conference rooms. Ample surface parking stalls. Nature light and private offices with windows. Kitchenette/Break Room.
- Lease rate does not include utilities, property expenses or building services
- 11 Private Offices
- 1 Workstation
- Central Air and Heating
- Kitchen
- Fully Carpeted
- Natural Light
- Fully Built-Out as Standard Office
- 2 Conference Rooms
- Finished Ceilings: 9 ft
- Reception Area
- Print/Copy Room
- Drop Ceilings
3,000 SF of open floor plan shell space ready to be updated to user preference. Lots of nature light. Lots of flexibility.
- Lease rate does not include utilities, property expenses or building services
- 1 Private Office
- Finished Ceilings: 9 ft
- Open Floor Plan Layout
- 1 Conference Room
- Space is in Excellent Condition
| Space | Size | Term | Rent | Space Use | Condition | Available |
| 1st Floor, Ste 100 | 8,716 SF | 3-15 Years | £6.31 /SF/PA £0.53 /SF/MO £67.94 /m²/PA £5.66 /m²/MO £55,015 /PA £4,585 /MO | Office | Full Build-Out | Now |
| 2nd Floor, Ste 201 | 5,716 SF | 3-15 Years | £6.31 /SF/PA £0.53 /SF/MO £67.94 /m²/PA £5.66 /m²/MO £36,079 /PA £3,007 /MO | Office | Full Build-Out | Now |
| 2nd Floor, Ste 202 | 3,000 SF | 3-15 Years | £6.31 /SF/PA £0.53 /SF/MO £67.94 /m²/PA £5.66 /m²/MO £18,936 /PA £1,578 /MO | Office | Shell Space | Now |
1st Floor, Ste 100
| Size |
| 8,716 SF |
| Term |
| 3-15 Years |
| Rent |
| £6.31 /SF/PA £0.53 /SF/MO £67.94 /m²/PA £5.66 /m²/MO £55,015 /PA £4,585 /MO |
| Space Use |
| Office |
| Condition |
| Full Build-Out |
| Available |
| Now |
2nd Floor, Ste 201
| Size |
| 5,716 SF |
| Term |
| 3-15 Years |
| Rent |
| £6.31 /SF/PA £0.53 /SF/MO £67.94 /m²/PA £5.66 /m²/MO £36,079 /PA £3,007 /MO |
| Space Use |
| Office |
| Condition |
| Full Build-Out |
| Available |
| Now |
2nd Floor, Ste 202
| Size |
| 3,000 SF |
| Term |
| 3-15 Years |
| Rent |
| £6.31 /SF/PA £0.53 /SF/MO £67.94 /m²/PA £5.66 /m²/MO £18,936 /PA £1,578 /MO |
| Space Use |
| Office |
| Condition |
| Shell Space |
| Available |
| Now |
1st Floor, Ste 100
| Size | 8,716 SF |
| Term | 3-15 Years |
| Rent | £6.31 /SF/PA |
| Space Use | Office |
| Condition | Full Build-Out |
| Available | Now |
Ground floor space available 10/1/23. Excellent nature light. Perimeter private offices and ample amount of open floor plan. Common area restrooms. Space can easily be modified to accommodate user needs and desired layout. Ample front door surface parking. Exterior signage and building branding opportunities.
- Lease rate does not include utilities, property expenses or building services
- Fully Built-Out as Standard Office
- Open Floor Plan Layout
- 7 Private Offices
- 2 Conference Rooms
- 10 Workstations
- Finished Ceilings: 9 ft - 10 ft
- Space is in Excellent Condition
- Central Air and Heating
- Elevator Access
- Recessed Lighting
- Natural Light
- Basement
2nd Floor, Ste 201
| Size | 5,716 SF |
| Term | 3-15 Years |
| Rent | £6.31 /SF/PA |
| Space Use | Office |
| Condition | Full Build-Out |
| Available | Now |
5,716 SF of 2nd floor space finished as private offices and conference rooms. Ample surface parking stalls. Nature light and private offices with windows. Kitchenette/Break Room.
- Lease rate does not include utilities, property expenses or building services
- Fully Built-Out as Standard Office
- 11 Private Offices
- 2 Conference Rooms
- 1 Workstation
- Finished Ceilings: 9 ft
- Central Air and Heating
- Reception Area
- Kitchen
- Print/Copy Room
- Fully Carpeted
- Drop Ceilings
- Natural Light
2nd Floor, Ste 202
| Size | 3,000 SF |
| Term | 3-15 Years |
| Rent | £6.31 /SF/PA |
| Space Use | Office |
| Condition | Shell Space |
| Available | Now |
3,000 SF of open floor plan shell space ready to be updated to user preference. Lots of nature light. Lots of flexibility.
- Lease rate does not include utilities, property expenses or building services
- Open Floor Plan Layout
- 1 Private Office
- 1 Conference Room
- Finished Ceilings: 9 ft
- Space is in Excellent Condition
Property Overview
This highly recognized property and aesthetically pleasing building located in central Lincoln is an amazing opportunity for quality office space, ample surface parking and prominent signage for brand exposure. Road Ready Driver Training is currently located on the lower level, but there is plenty of room in the remaining areas of the building. The entire 2nd floor is available and is currently divided into 2 sections, with one section wide open with 2 offices and a kitchen. The remaining other side of the floor has amazing views of downtown Lincoln and is now divided into private perimeter offices, conferences rooms and a kitchen. Also on the lower level you will find an open commons area, a kitchen and vending area. Stairwells are located on both sides of the building, with a main elevator that visits all floors. There is a common area water fountain along with both Men's and Women's bathrooms located on each floor. Company directory is located in the main lobby, along with signage on "O" Street. Parking is plentiful with a main and north auxiliary parking lot. Located in central Lincoln, • Lively surrounding neighborhood with nearby parks • Just minutes from I-80, US-77 and NE-2 • Public transportation adjacent to the building • High visibility location on O St. (Main Street Lincoln) / US-34 • Finished lower level, elevator, wet sprinklers
PROPERTY FACTS
SELECT TENANTS
- Floor
- Tenant Name
- Industry
- 1st
- Road Ready Driver Training
- Educational Services
Presented by

O St. Frontage Lincoln Office Space | 2900 O St
Hmm, there seems to have been an error sending your message. Please try again.
Thanks! Your message was sent.






