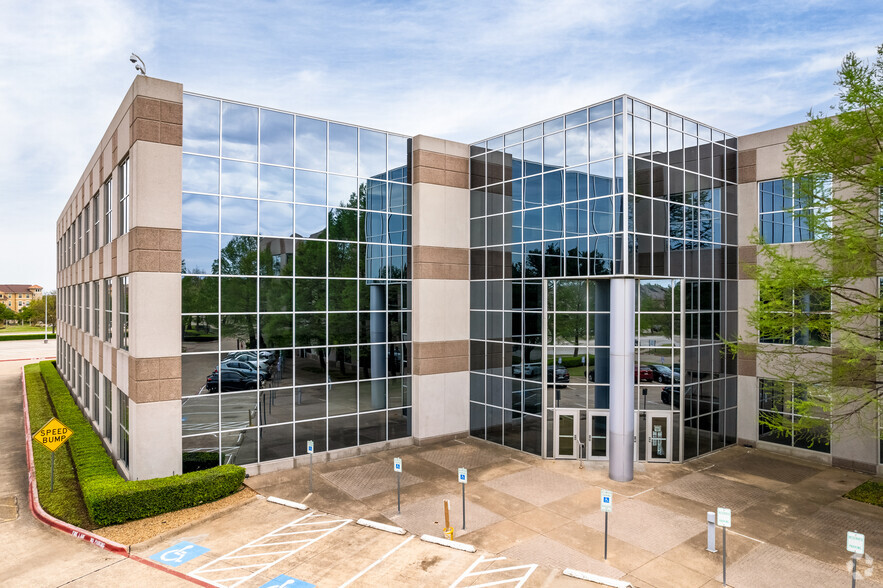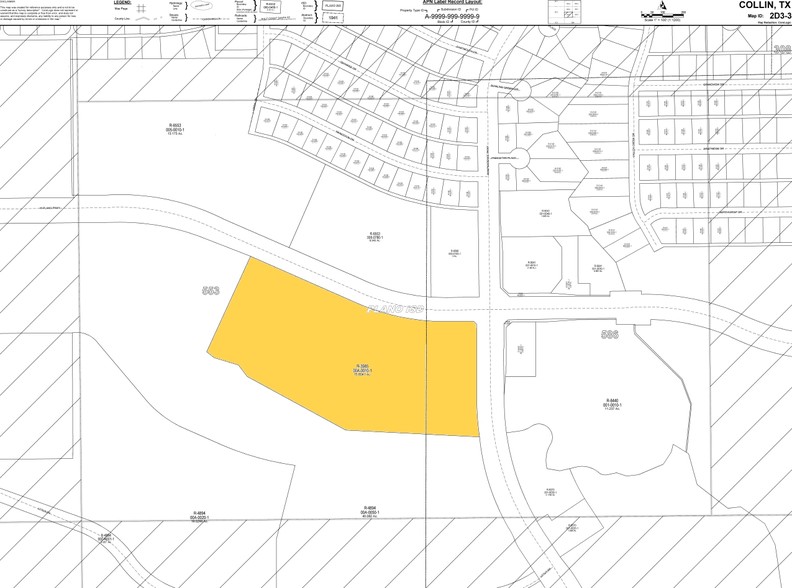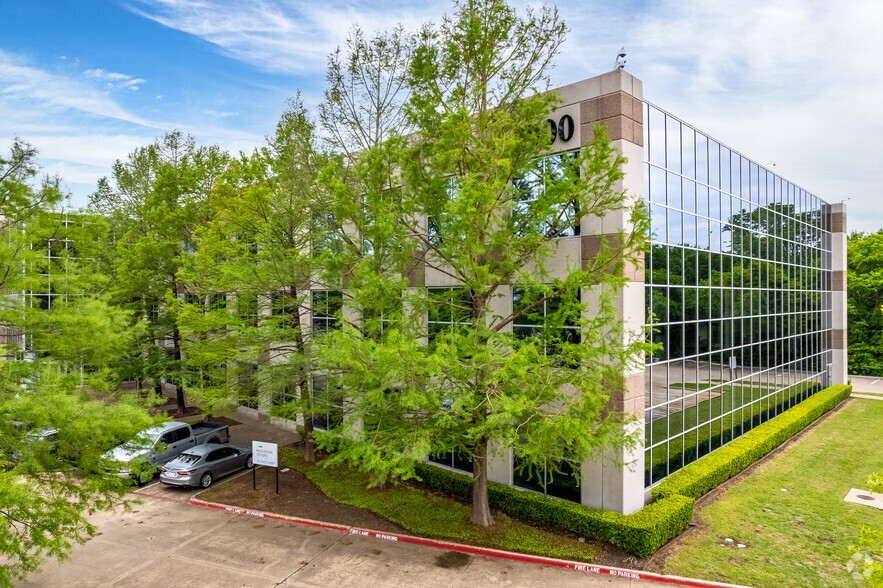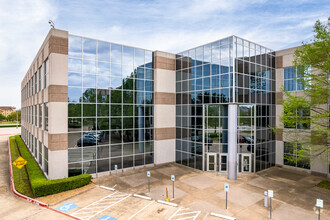
This feature is unavailable at the moment.
We apologize, but the feature you are trying to access is currently unavailable. We are aware of this issue and our team is working hard to resolve the matter.
Please check back in a few minutes. We apologize for the inconvenience.
- LoopNet Team
thank you

Your email has been sent!
2900 W Plano Pky
63,563 - 190,690 SF of Light Industrial Space Available in Plano, TX 75075



Features
all available spaces(3)
Display Rent as
- Space
- Size
- Term
- Rent
- Space Use
- Condition
- Available
Total Availability: 190,690 SF Typical Floorplate: 63,563 SF Floors: 3 Built: 1998 Generators: 1600 kW, 2300 gallons diesel 500 kW, 500 gallons diesel Electrical: Dual fed 480V/5000A services HVAC: 3 500-ton chillers with 5 chilled water RTUs Sprinklers: Fully sprinklered with fire alarm panel
- Can be combined with additional space(s) for up to 190,690 SF of adjacent space
Total Availability: 190,690 SF Typical Floorplate: 63,563 SF Floors: 3 Built: 1998 Generators: 1600 kW, 2300 gallons diesel 500 kW, 500 gallons diesel Electrical: Dual fed 480V/5000A services HVAC: 3 500-ton chillers with 5 chilled water RTUs Sprinklers: Fully sprinklered with fire alarm panel
- Can be combined with additional space(s) for up to 190,690 SF of adjacent space
Total Availability: 190,690 SF Typical Floorplate: 63,563 SF Floors: 3 Built: 1998 Generators: 1600 kW, 2300 gallons diesel 500 kW, 500 gallons diesel Electrical: Dual fed 480V/5000A services HVAC: 3 500-ton chillers with 5 chilled water RTUs Sprinklers: Fully sprinklered with fire alarm panel
- Can be combined with additional space(s) for up to 190,690 SF of adjacent space
| Space | Size | Term | Rent | Space Use | Condition | Available |
| 1st Floor | 63,564 SF | Negotiable | Upon Application Upon Application Upon Application Upon Application | Light Industrial | - | Now |
| 2nd Floor | 63,563 SF | Negotiable | Upon Application Upon Application Upon Application Upon Application | Light Industrial | - | Now |
| 3rd Floor | 63,563 SF | Negotiable | Upon Application Upon Application Upon Application Upon Application | Light Industrial | - | Now |
1st Floor
| Size |
| 63,564 SF |
| Term |
| Negotiable |
| Rent |
| Upon Application Upon Application Upon Application Upon Application |
| Space Use |
| Light Industrial |
| Condition |
| - |
| Available |
| Now |
2nd Floor
| Size |
| 63,563 SF |
| Term |
| Negotiable |
| Rent |
| Upon Application Upon Application Upon Application Upon Application |
| Space Use |
| Light Industrial |
| Condition |
| - |
| Available |
| Now |
3rd Floor
| Size |
| 63,563 SF |
| Term |
| Negotiable |
| Rent |
| Upon Application Upon Application Upon Application Upon Application |
| Space Use |
| Light Industrial |
| Condition |
| - |
| Available |
| Now |
1st Floor
| Size | 63,564 SF |
| Term | Negotiable |
| Rent | Upon Application |
| Space Use | Light Industrial |
| Condition | - |
| Available | Now |
Total Availability: 190,690 SF Typical Floorplate: 63,563 SF Floors: 3 Built: 1998 Generators: 1600 kW, 2300 gallons diesel 500 kW, 500 gallons diesel Electrical: Dual fed 480V/5000A services HVAC: 3 500-ton chillers with 5 chilled water RTUs Sprinklers: Fully sprinklered with fire alarm panel
- Can be combined with additional space(s) for up to 190,690 SF of adjacent space
2nd Floor
| Size | 63,563 SF |
| Term | Negotiable |
| Rent | Upon Application |
| Space Use | Light Industrial |
| Condition | - |
| Available | Now |
Total Availability: 190,690 SF Typical Floorplate: 63,563 SF Floors: 3 Built: 1998 Generators: 1600 kW, 2300 gallons diesel 500 kW, 500 gallons diesel Electrical: Dual fed 480V/5000A services HVAC: 3 500-ton chillers with 5 chilled water RTUs Sprinklers: Fully sprinklered with fire alarm panel
- Can be combined with additional space(s) for up to 190,690 SF of adjacent space
3rd Floor
| Size | 63,563 SF |
| Term | Negotiable |
| Rent | Upon Application |
| Space Use | Light Industrial |
| Condition | - |
| Available | Now |
Total Availability: 190,690 SF Typical Floorplate: 63,563 SF Floors: 3 Built: 1998 Generators: 1600 kW, 2300 gallons diesel 500 kW, 500 gallons diesel Electrical: Dual fed 480V/5000A services HVAC: 3 500-ton chillers with 5 chilled water RTUs Sprinklers: Fully sprinklered with fire alarm panel
- Can be combined with additional space(s) for up to 190,690 SF of adjacent space
Property Overview
Total Availability: 190,690 SF Typical Floorplate: 63,563 SF Floors: 3 Built: 1998 Generators: 1600 kW, 2300 gallons diesel 500 kW, 500 gallons diesel Electrical: Dual fed 480V/5000A services HVAC: 3 500-ton chillers with 5 chilled water RTUs Sprinklers: Fully sprinklered with fire alarm panel
PROPERTY FACTS
Presented by

2900 W Plano Pky
Hmm, there seems to have been an error sending your message. Please try again.
Thanks! Your message was sent.




