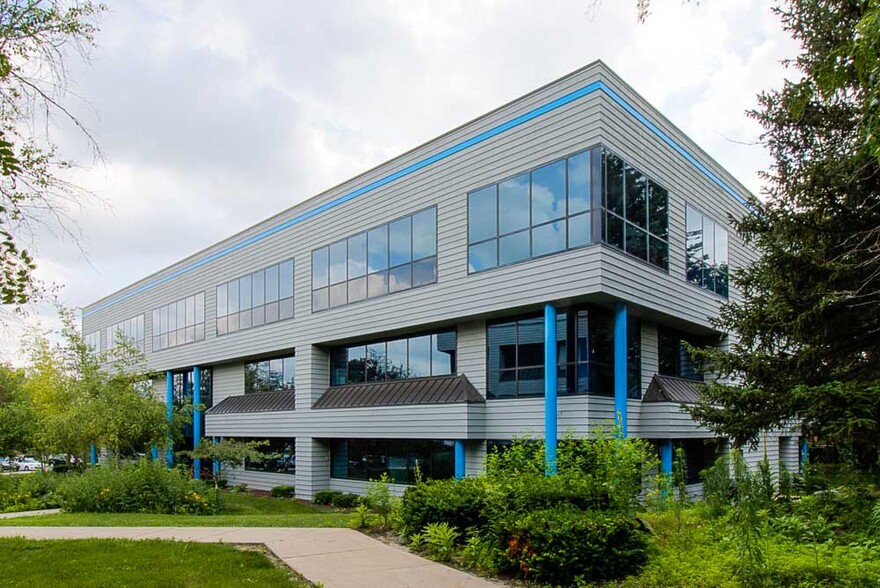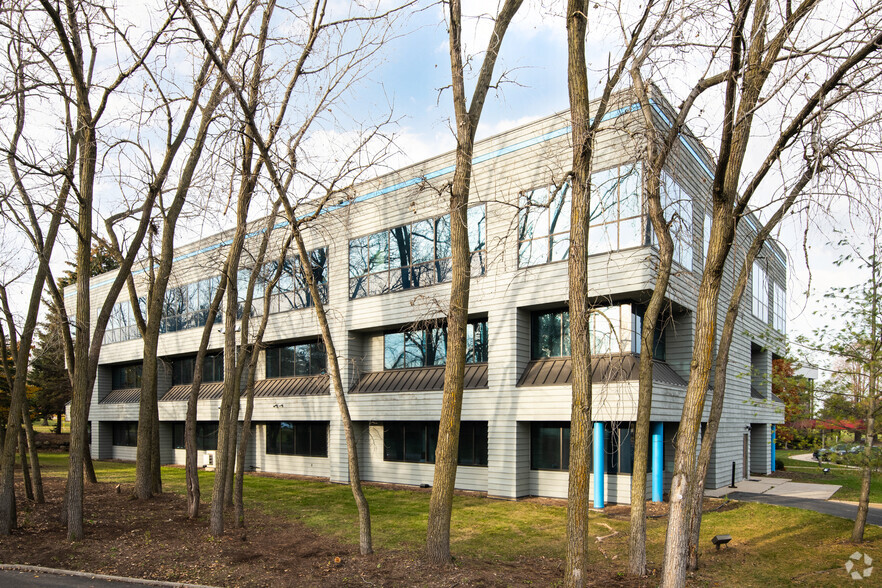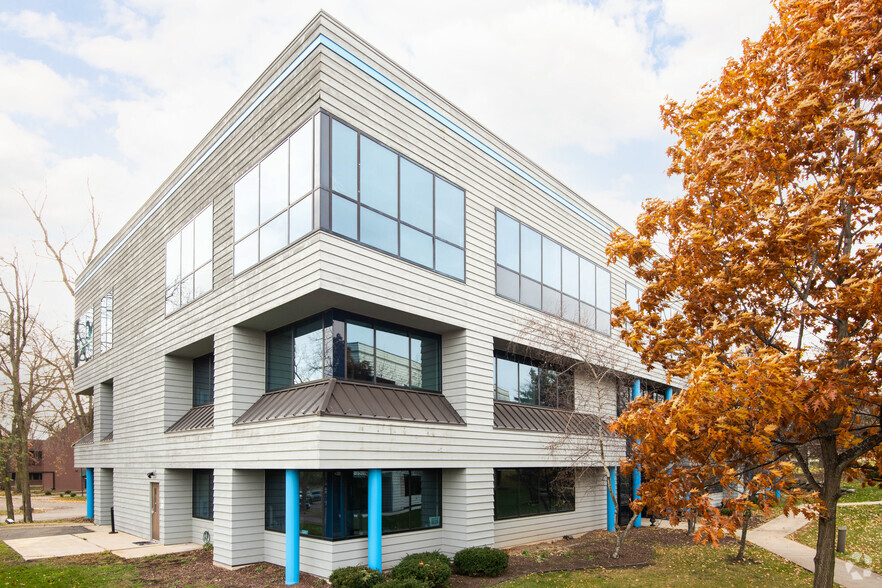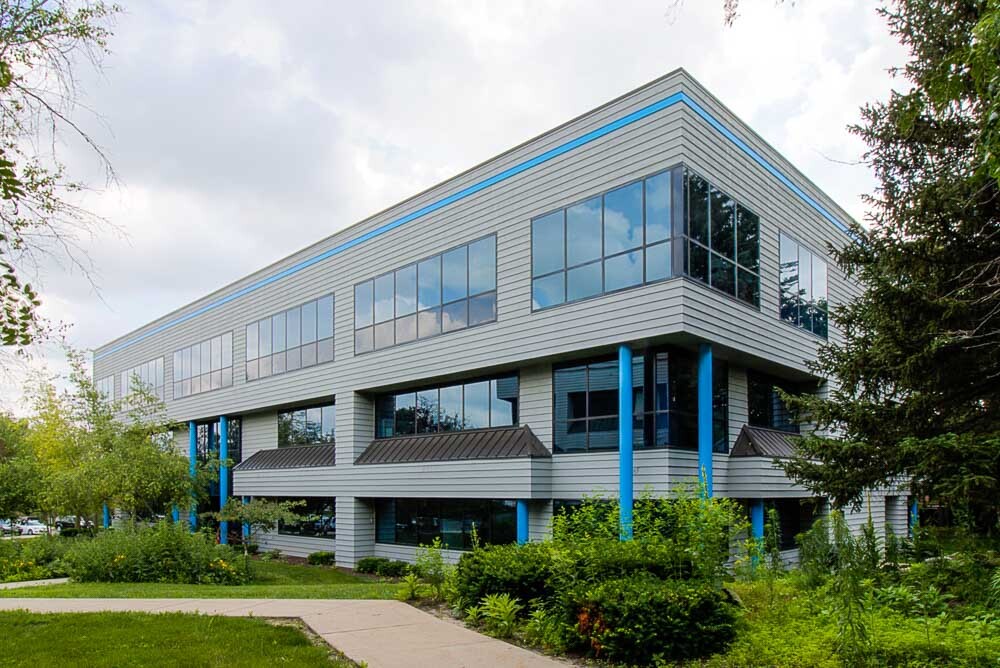Air Park Business Center 2901 International Ln 2,994 - 12,974 SF of Office Space Available in Madison, WI 53704



ALL AVAILABLE SPACES(2)
Display Rent as
- SPACE
- SIZE
- TERM
- RENT
- SPACE USE
- CONDITION
- AVAILABLE
- Listed rate may not include certain utilities, building services and property expenses
- Mostly Open Floor Plan Layout
- 5 Private Offices
- Kitchen
- Fully Built-Out as Standard Office
- Fits 7 - 10 People
- Space is in Excellent Condition
Great newly renovated space with lots of great natural sunlight
- Listed rate may not include certain utilities, building services and property expenses
- Mostly Open Floor Plan Layout
- 1 Private Office
- Space is in Excellent Condition
- Central Air and Heating
- Kitchen
- Print/Copy Room
- Security System
- Drop Ceilings
- After Hours HVAC Available
- Open-Plan
- Fully Built-Out as Standard Office
- Fits 25 - 80 People
- Conference Rooms
- Plug & Play
- Reception Area
- Elevator Access
- Private Restrooms
- Corner Space
- Natural Light
- Shower Facilities
- amazing airport views
| Space | Size | Term | Rent | Space Use | Condition | Available |
| 2nd Floor | 2,994 SF | 1-20 Years | £13.52 /SF/PA | Office | Full Build-Out | Now |
| 3rd Floor, Ste 300 | 9,980 SF | 1-20 Years | £13.52 /SF/PA | Office | Full Build-Out | Now |
2nd Floor
| Size |
| 2,994 SF |
| Term |
| 1-20 Years |
| Rent |
| £13.52 /SF/PA |
| Space Use |
| Office |
| Condition |
| Full Build-Out |
| Available |
| Now |
3rd Floor, Ste 300
| Size |
| 9,980 SF |
| Term |
| 1-20 Years |
| Rent |
| £13.52 /SF/PA |
| Space Use |
| Office |
| Condition |
| Full Build-Out |
| Available |
| Now |
FEATURES AND AMENITIES
- 24 Hour Access
- Atrium
- Bus Route
- Controlled Access
- Signage
PROPERTY FACTS
Building Type
Office
Year Built
2004
Number of Floors
3
Building Size
31,000 SF
Building Class
B
Typical Floor Size
10,000 SF
Unfinished Ceiling Height
11 ft
Parking
88 Surface Parking Spaces
1 of 1









