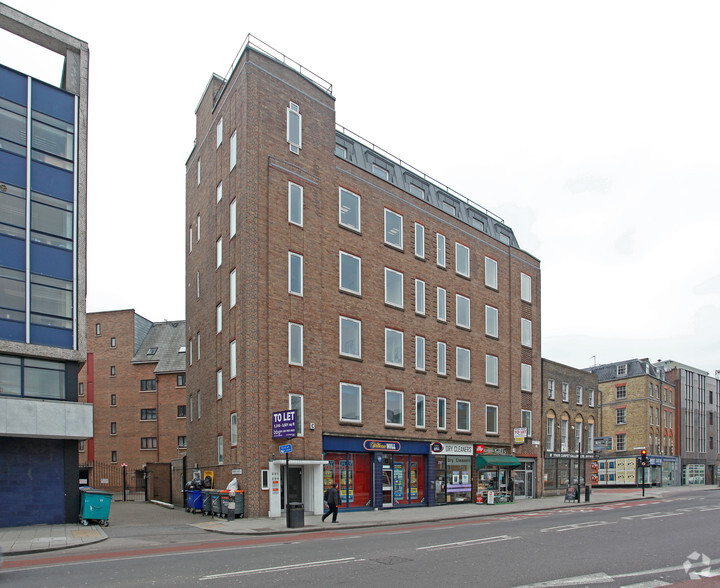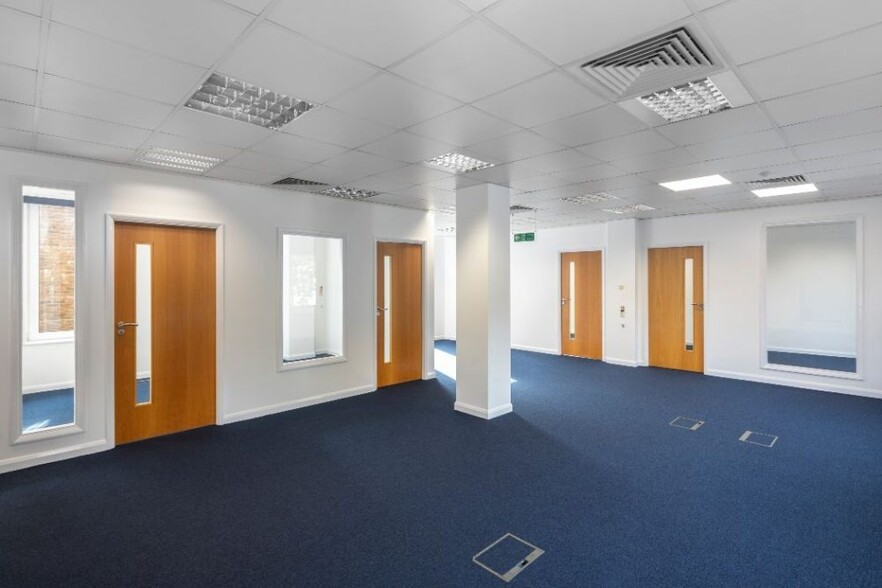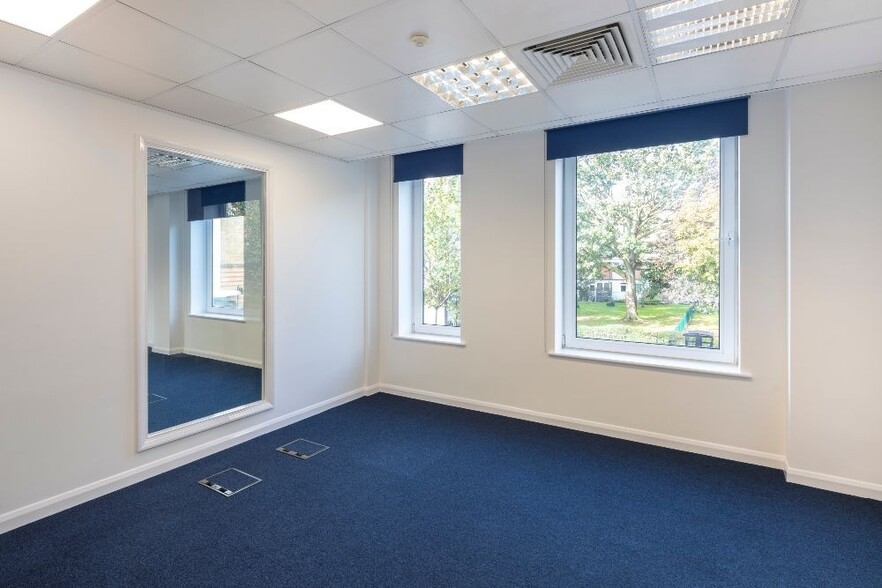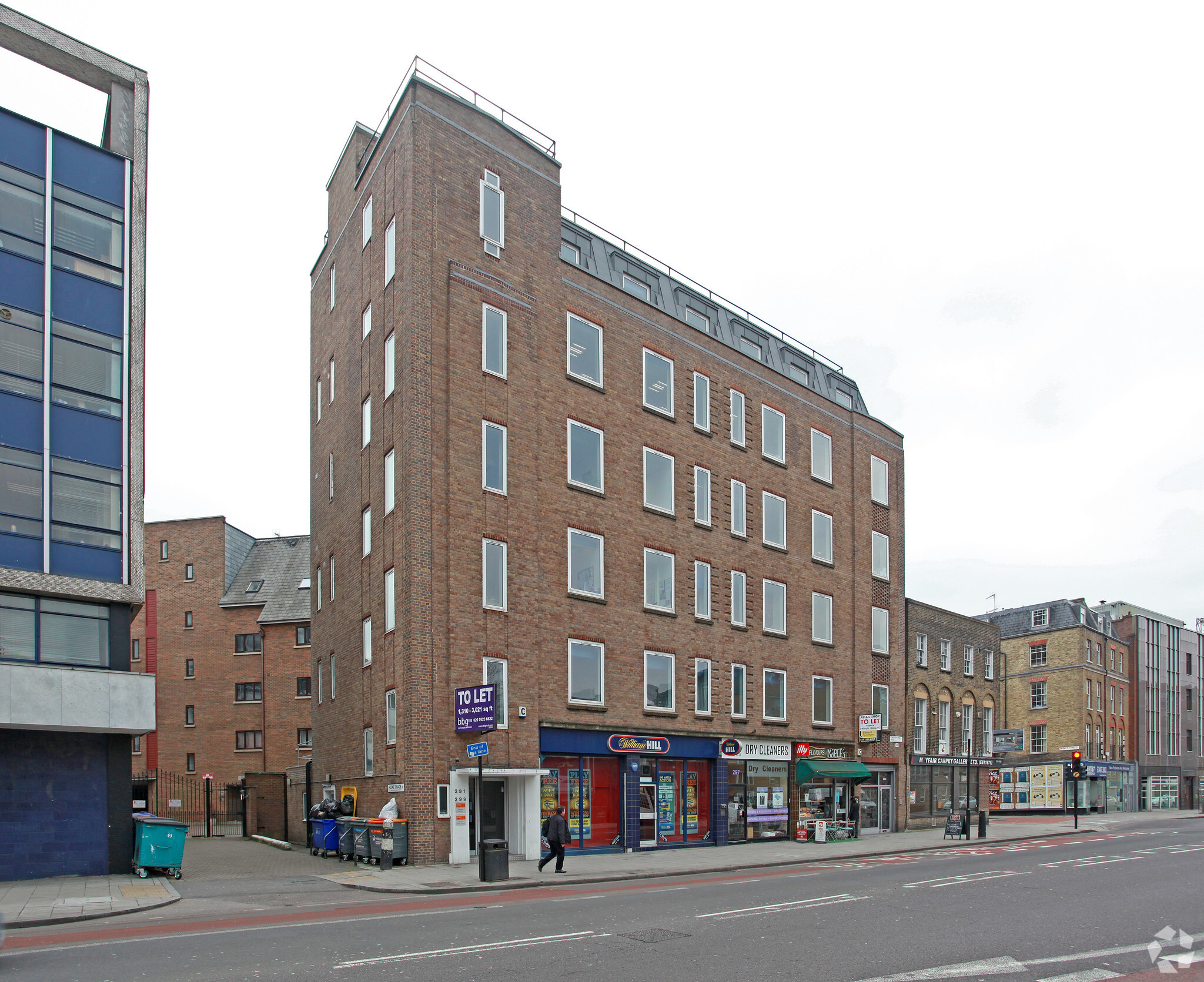291-299 Borough High St 1,297 - 4,743 SF of Office Space Available in London SE1 1JG



HIGHLIGHTS
- Excellent footfall
- 2 minute walk from Borough Station
- Located on the vibrant Borough High Street
ALL AVAILABLE SPACES(3)
Display Rent as
- SPACE
- SIZE
- TERM
- RENT
- SPACE USE
- CONDITION
- AVAILABLE
The 1st floor has a kitchenette in situ, fully accessible raised flooring and excellent natural light. The building has a passenger lift, along with W.C. facilities and a shower in the common parts. Bike racks are to be installed in the lower ground floor.
- Use Class: E
- Mostly Open Floor Plan Layout
- Central Air Conditioning
- Elevator Access
- Natural Light
- Shower Facilities
- Kitchen facilities
- Plug & Play
- Partially Built-Out as Standard Office
- Plug & Play
- Kitchen
- Raised Floor
- Bicycle Storage
- Common Parts WC Facilities
- Shower facilities
The 4th floor has a kitchenette in situ, fully accessible raised flooring and excellent natural light. The building has a passenger lift, along with W.C. facilities and a shower in the common parts. Bike racks are to be installed in the lower ground floor.
- Use Class: E
- Mostly Open Floor Plan Layout
- Can be combined with additional space(s) for up to 3,032 SF of adjacent space
- Kitchen
- Raised Floor
- Bicycle Storage
- Common Parts WC Facilities
- Shower facilities
- Partially Built-Out as Standard Office
- Plug & Play
- Central Air Conditioning
- Elevator Access
- Natural Light
- Shower Facilities
- Kitchen facilities
- Plug & Play
The 5th floor has a kitchenette in situ, fully accessible raised flooring and excellent natural light. The building has a passenger lift, along with W.C. facilities and a shower in the common parts. Bike racks are to be installed in the lower ground floor.
- Use Class: E
- Mostly Open Floor Plan Layout
- Can be combined with additional space(s) for up to 3,032 SF of adjacent space
- Kitchen
- Raised Floor
- Bicycle Storage
- Common Parts WC Facilities
- Shower facilities
- Partially Built-Out as Standard Office
- Plug & Play
- Central Air Conditioning
- Elevator Access
- Natural Light
- Shower Facilities
- Kitchen facilities
- Plug & Play
| Space | Size | Term | Rent | Space Use | Condition | Available |
| 1st Floor | 1,711 SF | Negotiable | £28.00 /SF/PA | Office | Partial Build-Out | Now |
| 4th Floor | 1,735 SF | Negotiable | £28.00 /SF/PA | Office | Partial Build-Out | Now |
| 5th Floor | 1,297 SF | Negotiable | £28.00 /SF/PA | Office | Partial Build-Out | Now |
1st Floor
| Size |
| 1,711 SF |
| Term |
| Negotiable |
| Rent |
| £28.00 /SF/PA |
| Space Use |
| Office |
| Condition |
| Partial Build-Out |
| Available |
| Now |
4th Floor
| Size |
| 1,735 SF |
| Term |
| Negotiable |
| Rent |
| £28.00 /SF/PA |
| Space Use |
| Office |
| Condition |
| Partial Build-Out |
| Available |
| Now |
5th Floor
| Size |
| 1,297 SF |
| Term |
| Negotiable |
| Rent |
| £28.00 /SF/PA |
| Space Use |
| Office |
| Condition |
| Partial Build-Out |
| Available |
| Now |
PROPERTY OVERVIEW
The building is located towards the eastern side of Borough High Street, on the eastern side and close to its junction with Trinity Street.
- 24 Hour Access
- Bus Route
- Controlled Access
- Raised Floor
- Security System
- Signage
- Kitchen
- Accent Lighting
- Storage Space
- Common Parts WC Facilities
- Lift Access
- Natural Light
- Partitioned Offices
- Recessed Lighting
- Suspended Ceilings
- Air Conditioning










