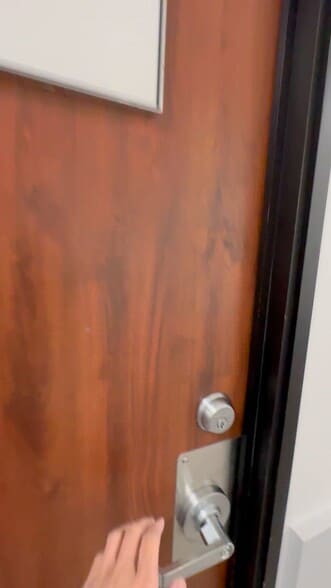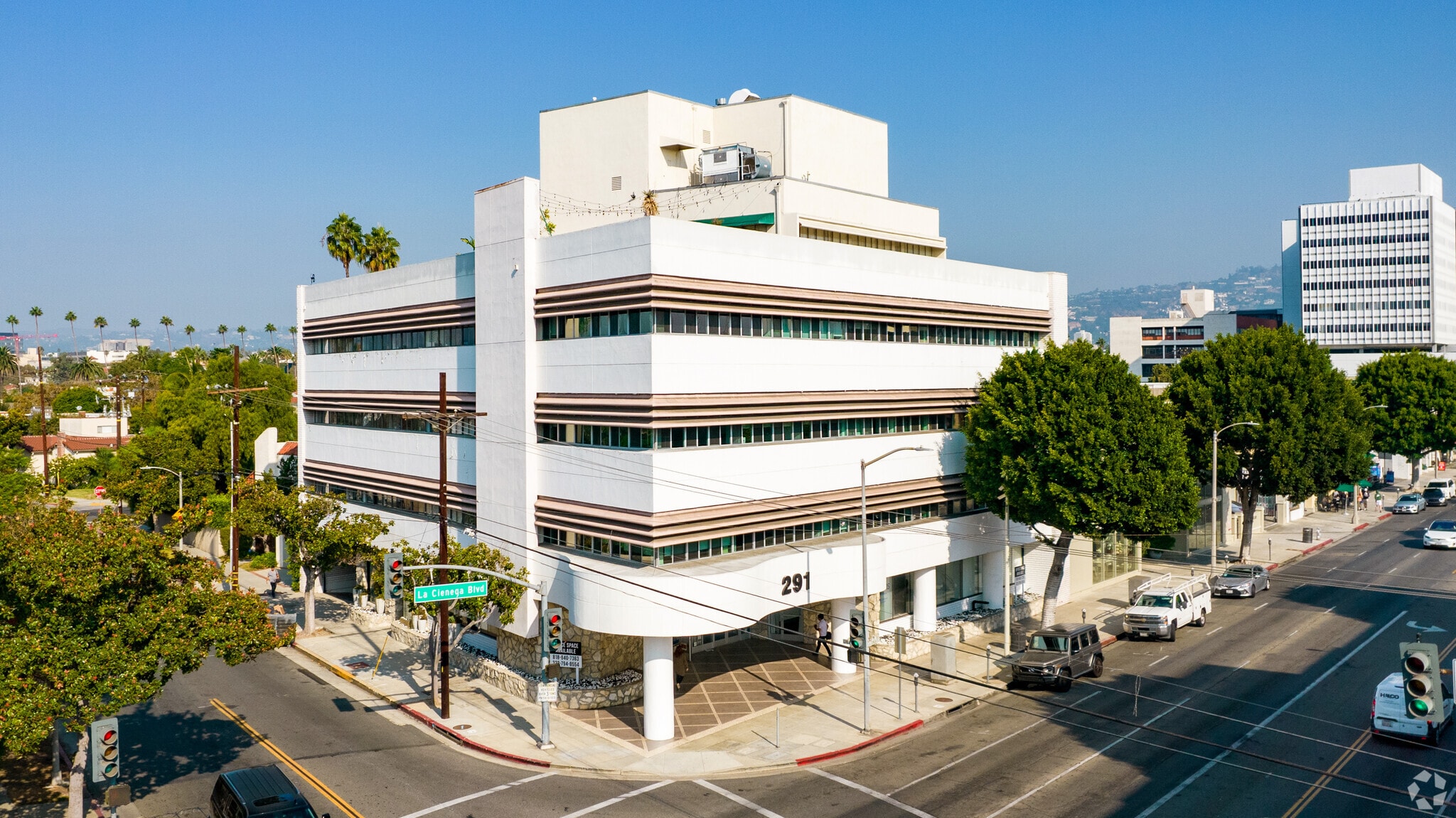Log In/Sign up
Your email has been sent.
HIGHLIGHTS
- Strategically located at the corner of La Cienega Blvd and Gregory Way
ALL AVAILABLE SPACES(3)
Display Rent as
- SPACE
- SIZE
- TERM
- RATE
- USE
- CONDITION
- AVAILABLE
- Rate includes utilities, building services and property expenses
- Security System
- Basement
- Smoke Detector
- Central Air Conditioning
- Closed Circuit Television Monitoring (CCTV)
- Wooden Floors
- Rate includes utilities, building services and property expenses
- Closed Circuit Television Monitoring (CCTV)
- High Ceilings
- Recessed Lighting
- Accent Lighting
- Food Service
- Wooden Floors
- Central Air and Heating
- Corner Space
- Suspended Ceilings
- Natural Light
- Basement
- Open-Plan
- Professional Lease
- Rate includes utilities, building services and property expenses
- Space is in Excellent Condition
- Closed Circuit Television Monitoring (CCTV)
- Natural Light
- Food Service
- City Views
- Open Floor Plan Layout
- Central Air and Heating
- Suspended Ceilings
- Basement
- Wooden Floors
| Space | Size | Term | Rate | Space Use | Condition | Available |
| 1st Floor, Ste 105 | 657 sq ft | 1 Year | Upon Application Upon Application Upon Application Upon Application | Office | - | Now |
| 4th Floor, Ste 401 | 1,143 sq ft | 3 Years | £29.50 /sq ft pa £2.46 /sq ft pcm £33,713 pa £2,809 pcm | Office | - | Now |
| 4th Floor, Ste 406 | 315 sq ft | Negotiable | £29.58 /sq ft pa £2.47 /sq ft pcm £9,319 pa £776.59 pcm | Office | - | Now |
1st Floor, Ste 105
| Size |
| 657 sq ft |
| Term |
| 1 Year |
| Rate |
| Upon Application Upon Application Upon Application Upon Application |
| Space Use |
| Office |
| Condition |
| - |
| Available |
| Now |
4th Floor, Ste 401
| Size |
| 1,143 sq ft |
| Term |
| 3 Years |
| Rate |
| £29.50 /sq ft pa £2.46 /sq ft pcm £33,713 pa £2,809 pcm |
| Space Use |
| Office |
| Condition |
| - |
| Available |
| Now |
4th Floor, Ste 406
| Size |
| 315 sq ft |
| Term |
| Negotiable |
| Rate |
| £29.58 /sq ft pa £2.47 /sq ft pcm £9,319 pa £776.59 pcm |
| Space Use |
| Office |
| Condition |
| - |
| Available |
| Now |
1st Floor, Ste 105
| Size | 657 sq ft |
| Term | 1 Year |
| Rate | Upon Application |
| Space Use | Office |
| Condition | - |
| Available | Now |
- Rate includes utilities, building services and property expenses
- Central Air Conditioning
- Security System
- Closed Circuit Television Monitoring (CCTV)
- Basement
- Wooden Floors
- Smoke Detector
1 of 3
VIDEOS
MATTERPORT 3D EXTERIOR
MATTERPORT 3D TOUR
PHOTOS
STREET VIEW
STREET
MAP
4th Floor, Ste 401
| Size | 1,143 sq ft |
| Term | 3 Years |
| Rate | £29.50 /sq ft pa |
| Space Use | Office |
| Condition | - |
| Available | Now |
- Rate includes utilities, building services and property expenses
- Central Air and Heating
- Closed Circuit Television Monitoring (CCTV)
- Corner Space
- High Ceilings
- Suspended Ceilings
- Recessed Lighting
- Natural Light
- Accent Lighting
- Basement
- Food Service
- Open-Plan
- Wooden Floors
- Professional Lease
1 of 1
VIDEOS
MATTERPORT 3D EXTERIOR
MATTERPORT 3D TOUR
PHOTOS
STREET VIEW
STREET
MAP
4th Floor, Ste 406
| Size | 315 sq ft |
| Term | Negotiable |
| Rate | £29.58 /sq ft pa |
| Space Use | Office |
| Condition | - |
| Available | Now |
- Rate includes utilities, building services and property expenses
- Open Floor Plan Layout
- Space is in Excellent Condition
- Central Air and Heating
- Closed Circuit Television Monitoring (CCTV)
- Suspended Ceilings
- Natural Light
- Basement
- Food Service
- Wooden Floors
- City Views
PROPERTY OVERVIEW
Newly renovated 5-storey building
- Atrium
- Bus Route
- Local Shop
- Courtyard
- Food Court
- Food Service
- Property Manager on Site
- Restaurant
- Security System
- Central Heating
- Fully Carpeted
- Natural Light
- Air Conditioning
- Balcony
PROPERTY FACTS
Property Type
Office
Year Built/Renovated
1956/1990
Number of Floors
5
Property Size
35,504 sq ft
Costar Property Class
B
Typical Floor Size
6,890 sq ft
Parking
Surface Parking
85 Covered Parking Spaces
Walk Score®
Excellent pedestrian access (94)
1 of 10
VIDEOS
MATTERPORT 3D EXTERIOR
MATTERPORT 3D TOUR
PHOTOS
STREET VIEW
STREET
MAP
Presented by

291 S La Cienega Blvd
Already a member? Log In
Hmm, there seems to have been an error sending your message. Please try again.
Thanks! Your message was sent.











