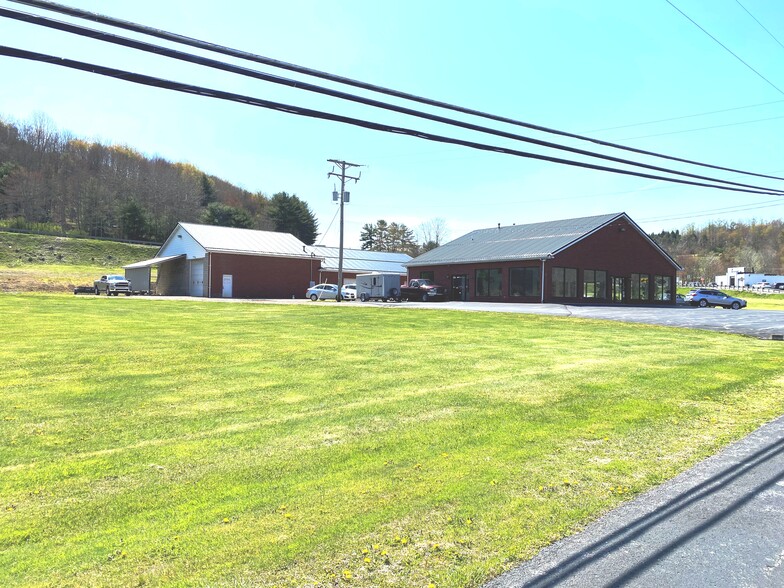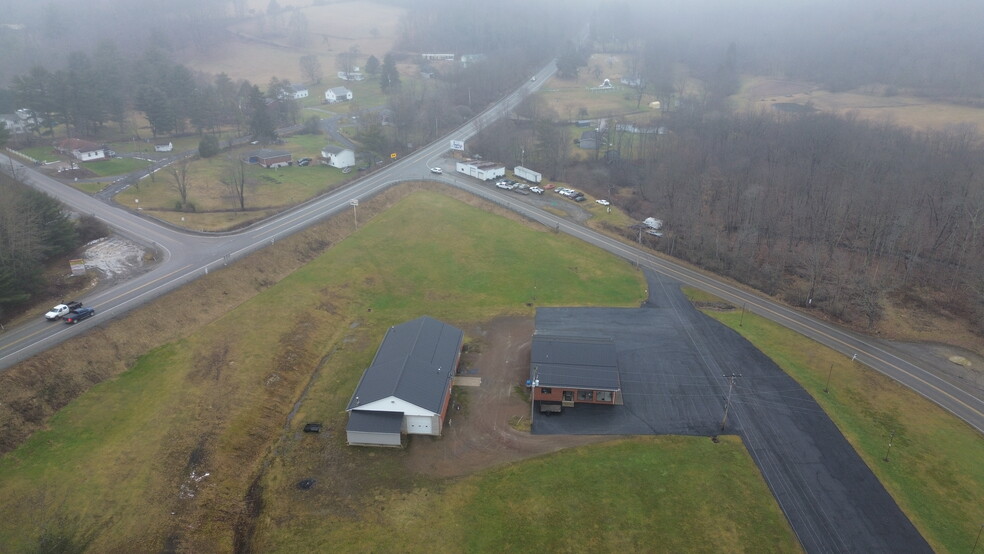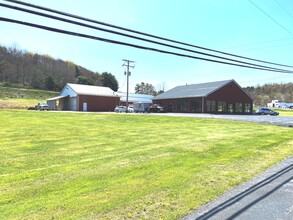
2921 Walston Rd | Punxsutawney, PA 15767
This feature is unavailable at the moment.
We apologize, but the feature you are trying to access is currently unavailable. We are aware of this issue and our team is working hard to resolve the matter.
Please check back in a few minutes. We apologize for the inconvenience.
- LoopNet Team
thank you

Your email has been sent!
2921 Walston Rd
Punxsutawney, PA 15767
Retail Property For Sale


Investment Highlights
- Service Center: Soaring ceilings allow for installation of lifts & other equipment for repairs & maintenance.
Executive Summary
This exceptional 5.5-acre property boasts two impressive buildings ideally suited for a multitude of commercial uses. The strategic location along Route 36 & Walston Dr. guarantees exceptional visibility and convenient access, making it a prime spot for attracting a steady stream of customers.
Modern design: Floor-to-ceiling windows for maximum natural light and a sleek, open layout. Polished high-end tiles for a luxurious feel.
Building 1: 3,000 sq ft of Modern Functionality
Professional Office Space: Create a sophisticated work environment with well-appointed office areas perfect for administration, customer service, or private meeting spaces,
Sleek Showroom: Display your products or services in style with a dedicated showroom that allows for optimal product presentation.
Comfortable Climate Control: Ensure year-round comfort with an efficient in-floor heating system.
Ample Parking: A large on-site parking lot provides convenient customer and employee parking.
Building 2: 5,000 sq ft of Flexible Space
Soaring Ceilings: Take advantage of the impressive 14ft ceilings, ideal for businesses requiring ample vertical space.
Efficient Heating: Stay warm and comfortable with reliable gas heaters.
Endless Possibilities: This versatile building can be transformed into a retail store, warehouse, fitness center, or any other business venture you envision.
Modern design: Floor-to-ceiling windows for maximum natural light and a sleek, open layout. Polished high-end tiles for a luxurious feel.
Building 1: 3,000 sq ft of Modern Functionality
Professional Office Space: Create a sophisticated work environment with well-appointed office areas perfect for administration, customer service, or private meeting spaces,
Sleek Showroom: Display your products or services in style with a dedicated showroom that allows for optimal product presentation.
Comfortable Climate Control: Ensure year-round comfort with an efficient in-floor heating system.
Ample Parking: A large on-site parking lot provides convenient customer and employee parking.
Building 2: 5,000 sq ft of Flexible Space
Soaring Ceilings: Take advantage of the impressive 14ft ceilings, ideal for businesses requiring ample vertical space.
Efficient Heating: Stay warm and comfortable with reliable gas heaters.
Endless Possibilities: This versatile building can be transformed into a retail store, warehouse, fitness center, or any other business venture you envision.
PROPERTY FACTS
Sale Type
Investment
Sale Condition
Design & Build
Property Type
Retail
Property Subtype
Building Size
8,000 SF
Year Built/Renovated
1990/2015
Price
£965,872
Price Per SF
£121
Percent Leased
100%
Tenancy
Multiple
Number of Floors
1
Building FAR
0.03
Lot Size
5.50 AC
Zoning
NONE
Frontage
10 ft on RT36
Amenities
- Corner Lot
- Courtyard
- Freeway Visibility
- Wheelchair Accessible
- Accent Lighting
- Storage Space
- Recessed Lighting
PROPERTY TAXES
| Parcel Number | 42-524-0202 | Improvements Assessment | £110,922 |
| Land Assessment | £5,530 | Total Assessment | £116,452 |
PROPERTY TAXES
Parcel Number
42-524-0202
Land Assessment
£5,530
Improvements Assessment
£110,922
Total Assessment
£116,452
1 of 22
VIDEOS
3D TOUR
PHOTOS
STREET VIEW
STREET
MAP

