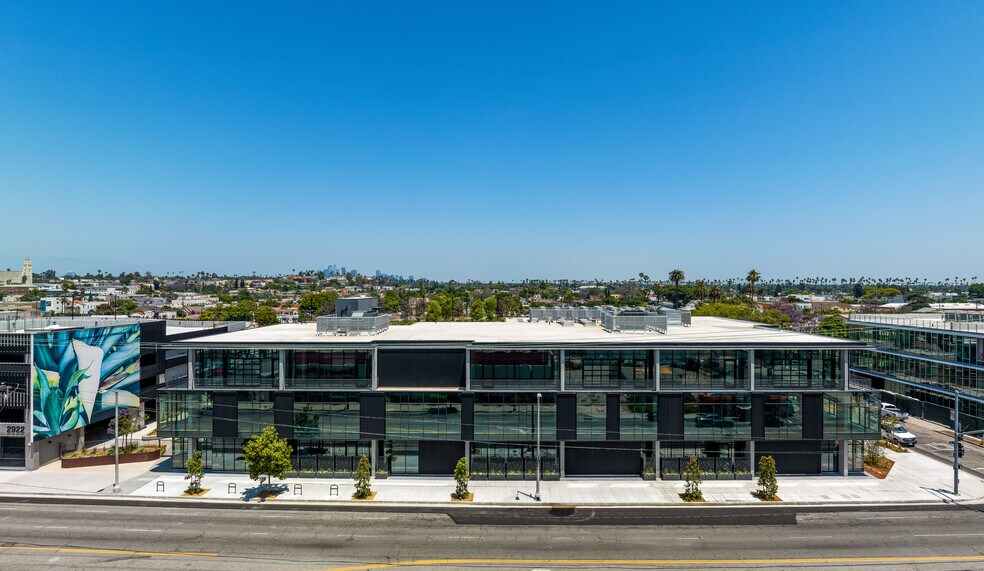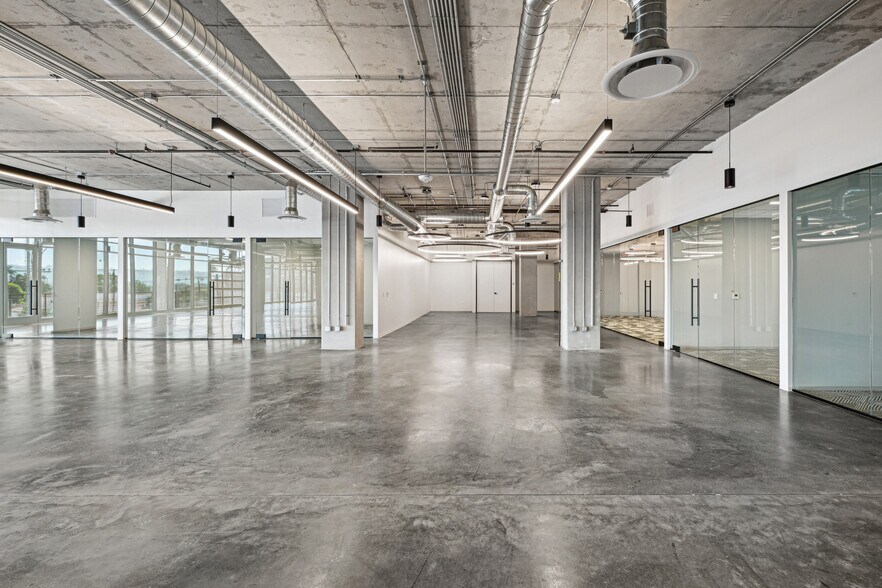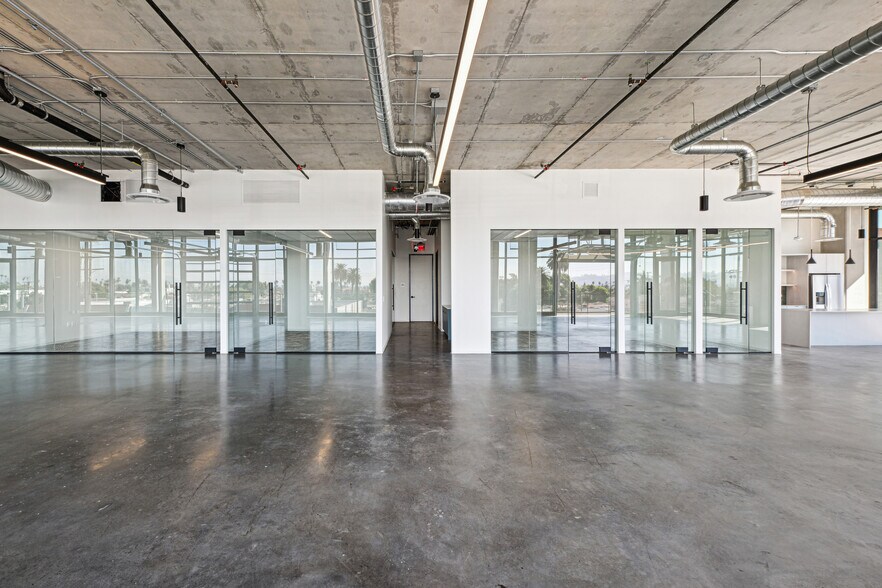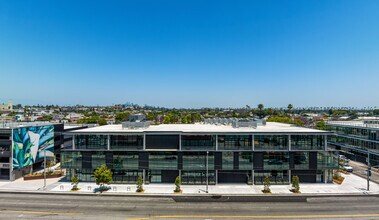
This feature is unavailable at the moment.
We apologize, but the feature you are trying to access is currently unavailable. We are aware of this issue and our team is working hard to resolve the matter.
Please check back in a few minutes. We apologize for the inconvenience.
- LoopNet Team
thank you

Your email has been sent!
2922 Crenshaw 2922 Crenshaw Blvd
1,500 - 83,691 SF of 4-Star Office/Medical Space Available in Los Angeles, CA 90016



Highlights
- 4,000 SF ROOFTOP DECK
- EV CHARGING STATIONS
- GARAGE ROLL UP DOORS
- PRIVATE BALCONIES AND OUTDOOR PATIOS
- ON SITE RETAIL
- HIGH END MOVE IN READY SPEC SUITES ON 3RD FLOOR
all available spaces(6)
Display Rent as
- Space
- Size
- Term
- Rent
- Space Use
- Condition
- Available
Build to suit available
- Fits 13 - 185 People
- Can be combined with additional space(s) for up to 83,691 SF of adjacent space
Build to suit available
- Fits 13 - 247 People
- Can be combined with additional space(s) for up to 83,691 SF of adjacent space
NOW AVAILABLE - BRAND NEW SPEC SUITE WITH HIGH END FINISHES FOR LEASE LAYOUT: Wrap around outdoor balcony, studio room, 3 garage roll-up doors, executive office, 11 private offices, 2 conference rooms, 2 call rooms, open bullpen space, reception, kitchen, storage and IT room. TO VIEW A VIRTUAL WALK-THRU COPY AND PASTE LINK BELOW: https://3d.walkthruit.com/2922-crenshaw-blvd-320/#autoplay&flipmouse
- Fits 28 - 88 People
- 2 Conference Rooms
- 13 Private Offices
- Can be combined with additional space(s) for up to 83,691 SF of adjacent space
NOW AVAILABLE - BRAND NEW SPEC SUITE WITH HIGH END FINISHES FOR LEASE LAYOUT: wrap around outdoor balcony, 2 garage roll-up doors, executive office, 4 private offices, 2 conference rooms, open bullpen, kitchen and storage. TO VIEW A VIRTUAL WALK-THRU COPY AND PASTE LINK BELOW: https://3d.walkthruit.com/2922-crenshaw-blvd-320/#autoplay&flipmouse
- Fits 13 - 41 People
- 2 Conference Rooms
- 5 Private Offices
- Can be combined with additional space(s) for up to 83,691 SF of adjacent space
NOW AVAILABLE - BRAND NEW SPEC SUITE WITH HIGH END FINISHES FOR LEASE LAYOUT: Outdoor balcony, executive office, 3 private offices, conference room, kitchen and storage. TO VIEW A VIRTUAL WALK-THRU COPY AND PASTE LINK BELOW: https://3d.walkthruit.com/2922-crenshaw-blvd-320/#autoplay&flipmouse
- Fully Built-Out as Standard Medical Space
- Space is in Excellent Condition
- Fits 9 - 28 People
- Can be combined with additional space(s) for up to 83,691 SF of adjacent space
Landlord willing to do a build to suit on a long term Lease.
- Fully Built-Out as Standard Medical Space
- Fits 27 - 84 People
- Mostly Open Floor Plan Layout
- Can be combined with additional space(s) for up to 83,691 SF of adjacent space
| Space | Size | Term | Rent | Space Use | Condition | Available |
| 1st Floor | 1,500-23,072 SF | 3-10 Years | Upon Application Upon Application Upon Application Upon Application Upon Application Upon Application | Office/Medical | Full Build-Out | Now |
| 2nd Floor | 1,500-30,766 SF | 3-10 Years | Upon Application Upon Application Upon Application Upon Application Upon Application Upon Application | Office/Medical | Spec Suite | Now |
| 3rd Floor, Ste 300 | 1,500-10,932 SF | 3-10 Years | Upon Application Upon Application Upon Application Upon Application Upon Application Upon Application | Office/Medical | Spec Suite | Now |
| 3rd Floor, Ste 310 | 5,104 SF | 3-10 Years | Upon Application Upon Application Upon Application Upon Application Upon Application Upon Application | Office/Medical | Spec Suite | Now |
| 3rd Floor, Ste 320 | 3,406 SF | 3-10 Years | Upon Application Upon Application Upon Application Upon Application Upon Application Upon Application | Office/Medical | Full Build-Out | Now |
| 3rd Floor, Ste 350 | 10,411 SF | 3-10 Years | Upon Application Upon Application Upon Application Upon Application Upon Application Upon Application | Office/Medical | Full Build-Out | Now |
1st Floor
| Size |
| 1,500-23,072 SF |
| Term |
| 3-10 Years |
| Rent |
| Upon Application Upon Application Upon Application Upon Application Upon Application Upon Application |
| Space Use |
| Office/Medical |
| Condition |
| Full Build-Out |
| Available |
| Now |
2nd Floor
| Size |
| 1,500-30,766 SF |
| Term |
| 3-10 Years |
| Rent |
| Upon Application Upon Application Upon Application Upon Application Upon Application Upon Application |
| Space Use |
| Office/Medical |
| Condition |
| Spec Suite |
| Available |
| Now |
3rd Floor, Ste 300
| Size |
| 1,500-10,932 SF |
| Term |
| 3-10 Years |
| Rent |
| Upon Application Upon Application Upon Application Upon Application Upon Application Upon Application |
| Space Use |
| Office/Medical |
| Condition |
| Spec Suite |
| Available |
| Now |
3rd Floor, Ste 310
| Size |
| 5,104 SF |
| Term |
| 3-10 Years |
| Rent |
| Upon Application Upon Application Upon Application Upon Application Upon Application Upon Application |
| Space Use |
| Office/Medical |
| Condition |
| Spec Suite |
| Available |
| Now |
3rd Floor, Ste 320
| Size |
| 3,406 SF |
| Term |
| 3-10 Years |
| Rent |
| Upon Application Upon Application Upon Application Upon Application Upon Application Upon Application |
| Space Use |
| Office/Medical |
| Condition |
| Full Build-Out |
| Available |
| Now |
3rd Floor, Ste 350
| Size |
| 10,411 SF |
| Term |
| 3-10 Years |
| Rent |
| Upon Application Upon Application Upon Application Upon Application Upon Application Upon Application |
| Space Use |
| Office/Medical |
| Condition |
| Full Build-Out |
| Available |
| Now |
1st Floor
| Size | 1,500-23,072 SF |
| Term | 3-10 Years |
| Rent | Upon Application |
| Space Use | Office/Medical |
| Condition | Full Build-Out |
| Available | Now |
Build to suit available
- Fits 13 - 185 People
- Can be combined with additional space(s) for up to 83,691 SF of adjacent space
2nd Floor
| Size | 1,500-30,766 SF |
| Term | 3-10 Years |
| Rent | Upon Application |
| Space Use | Office/Medical |
| Condition | Spec Suite |
| Available | Now |
Build to suit available
- Fits 13 - 247 People
- Can be combined with additional space(s) for up to 83,691 SF of adjacent space
3rd Floor, Ste 300
| Size | 1,500-10,932 SF |
| Term | 3-10 Years |
| Rent | Upon Application |
| Space Use | Office/Medical |
| Condition | Spec Suite |
| Available | Now |
NOW AVAILABLE - BRAND NEW SPEC SUITE WITH HIGH END FINISHES FOR LEASE LAYOUT: Wrap around outdoor balcony, studio room, 3 garage roll-up doors, executive office, 11 private offices, 2 conference rooms, 2 call rooms, open bullpen space, reception, kitchen, storage and IT room. TO VIEW A VIRTUAL WALK-THRU COPY AND PASTE LINK BELOW: https://3d.walkthruit.com/2922-crenshaw-blvd-320/#autoplay&flipmouse
- Fits 28 - 88 People
- 13 Private Offices
- 2 Conference Rooms
- Can be combined with additional space(s) for up to 83,691 SF of adjacent space
3rd Floor, Ste 310
| Size | 5,104 SF |
| Term | 3-10 Years |
| Rent | Upon Application |
| Space Use | Office/Medical |
| Condition | Spec Suite |
| Available | Now |
NOW AVAILABLE - BRAND NEW SPEC SUITE WITH HIGH END FINISHES FOR LEASE LAYOUT: wrap around outdoor balcony, 2 garage roll-up doors, executive office, 4 private offices, 2 conference rooms, open bullpen, kitchen and storage. TO VIEW A VIRTUAL WALK-THRU COPY AND PASTE LINK BELOW: https://3d.walkthruit.com/2922-crenshaw-blvd-320/#autoplay&flipmouse
- Fits 13 - 41 People
- 5 Private Offices
- 2 Conference Rooms
- Can be combined with additional space(s) for up to 83,691 SF of adjacent space
3rd Floor, Ste 320
| Size | 3,406 SF |
| Term | 3-10 Years |
| Rent | Upon Application |
| Space Use | Office/Medical |
| Condition | Full Build-Out |
| Available | Now |
NOW AVAILABLE - BRAND NEW SPEC SUITE WITH HIGH END FINISHES FOR LEASE LAYOUT: Outdoor balcony, executive office, 3 private offices, conference room, kitchen and storage. TO VIEW A VIRTUAL WALK-THRU COPY AND PASTE LINK BELOW: https://3d.walkthruit.com/2922-crenshaw-blvd-320/#autoplay&flipmouse
- Fully Built-Out as Standard Medical Space
- Fits 9 - 28 People
- Space is in Excellent Condition
- Can be combined with additional space(s) for up to 83,691 SF of adjacent space
3rd Floor, Ste 350
| Size | 10,411 SF |
| Term | 3-10 Years |
| Rent | Upon Application |
| Space Use | Office/Medical |
| Condition | Full Build-Out |
| Available | Now |
Landlord willing to do a build to suit on a long term Lease.
- Fully Built-Out as Standard Medical Space
- Mostly Open Floor Plan Layout
- Fits 27 - 84 People
- Can be combined with additional space(s) for up to 83,691 SF of adjacent space
Property Overview
Brand new creative office spec suites with high end finishes NOW AVAILABLE FOR LEASE! The creative office spec suites include high end finishes such as garage roll up doors, exclusive balconies, floor to ceiling glass walls, exposed ceilings, polished concrete floors, full kitchen including appliances and a healthy mix of private offices and open cubicle space. Spec suites range in size from 3,000 - 10,000 SF. Reach out now to schedule a tour!
- Courtyard
- Roof Terrace
- Car Charging Station
- Natural Light
- Balcony
PROPERTY FACTS
Presented by

2922 Crenshaw | 2922 Crenshaw Blvd
Hmm, there seems to have been an error sending your message. Please try again.
Thanks! Your message was sent.











