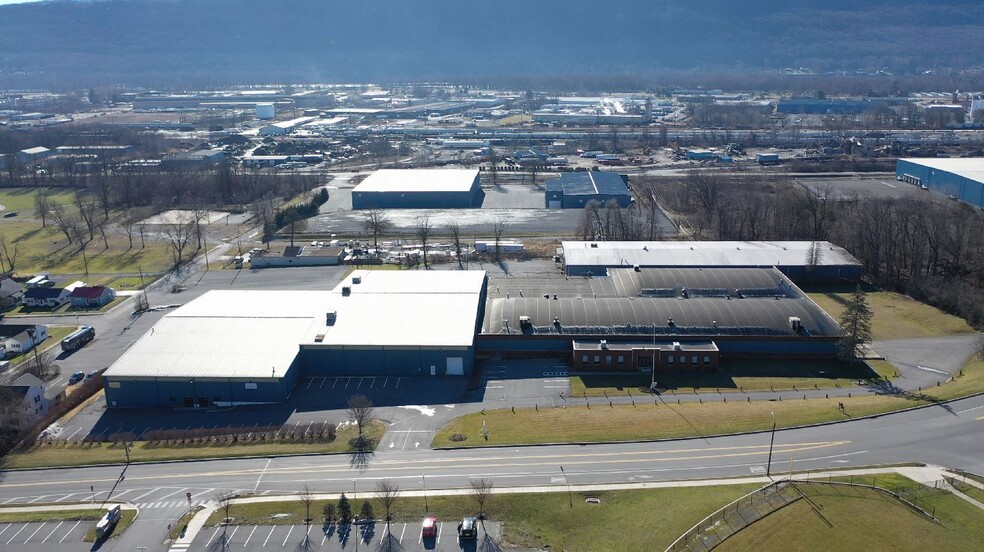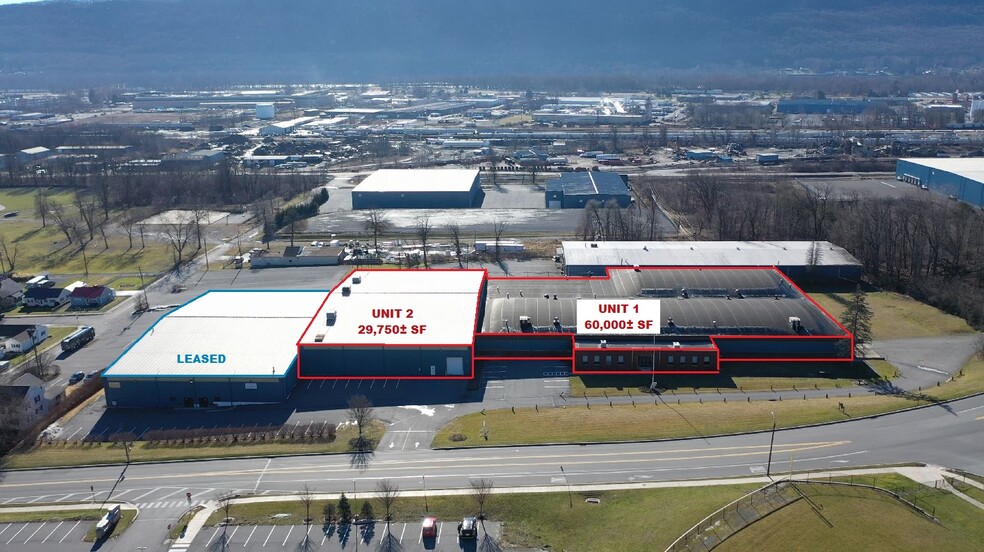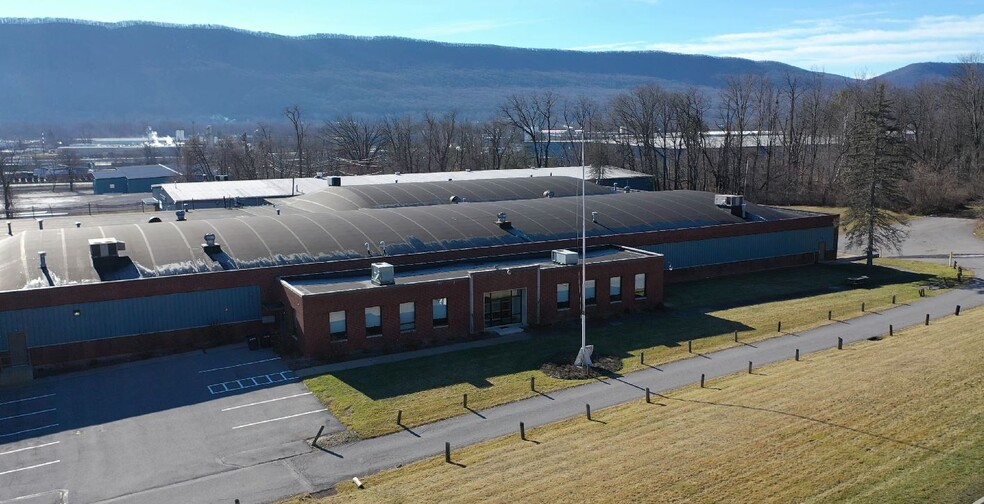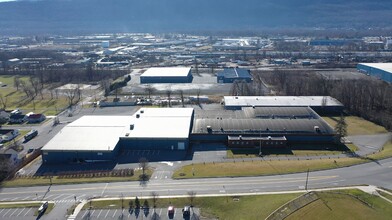
This feature is unavailable at the moment.
We apologize, but the feature you are trying to access is currently unavailable. We are aware of this issue and our team is working hard to resolve the matter.
Please check back in a few minutes. We apologize for the inconvenience.
- LoopNet Team
thank you

Your email has been sent!
2925 W 4th St
29,750 - 89,750 SF of Industrial Space Available in Williamsport, PA 17701



Features
all available spaces(2)
Display Rent as
- Space
- Size
- Term
- Rent
- Space Use
- Condition
- Available
60,000± SF - 56,300 SF Warehouse/ 3,700 SF Office. Ceiling Height ± 23'. 5 Loading Docks.
- Includes 3,700 SF of dedicated office space
- 5 Loading Docks
- Can be combined with additional space(s) for up to 89,750 SF of adjacent space
Bldg 2 - 29,750± SF - 26,000 SF Warehouse / 3,700 SF Mezzanine. Ceiling Height - up to 34'. 3 Loading Docks. 1 Drive-in.
- 1 Level Access Door
- 3 Loading Docks
- Can be combined with additional space(s) for up to 89,750 SF of adjacent space
| Space | Size | Term | Rent | Space Use | Condition | Available |
| 1st Floor - Unit 1 | 60,000 SF | Negotiable | Upon Application Upon Application Upon Application Upon Application Upon Application Upon Application | Industrial | Full Build-Out | 30 Days |
| 1st Floor - Unit 2 | 29,750 SF | Negotiable | Upon Application Upon Application Upon Application Upon Application Upon Application Upon Application | Industrial | Full Build-Out | 30 Days |
1st Floor - Unit 1
| Size |
| 60,000 SF |
| Term |
| Negotiable |
| Rent |
| Upon Application Upon Application Upon Application Upon Application Upon Application Upon Application |
| Space Use |
| Industrial |
| Condition |
| Full Build-Out |
| Available |
| 30 Days |
1st Floor - Unit 2
| Size |
| 29,750 SF |
| Term |
| Negotiable |
| Rent |
| Upon Application Upon Application Upon Application Upon Application Upon Application Upon Application |
| Space Use |
| Industrial |
| Condition |
| Full Build-Out |
| Available |
| 30 Days |
1st Floor - Unit 1
| Size | 60,000 SF |
| Term | Negotiable |
| Rent | Upon Application |
| Space Use | Industrial |
| Condition | Full Build-Out |
| Available | 30 Days |
60,000± SF - 56,300 SF Warehouse/ 3,700 SF Office. Ceiling Height ± 23'. 5 Loading Docks.
- Includes 3,700 SF of dedicated office space
- Can be combined with additional space(s) for up to 89,750 SF of adjacent space
- 5 Loading Docks
1st Floor - Unit 2
| Size | 29,750 SF |
| Term | Negotiable |
| Rent | Upon Application |
| Space Use | Industrial |
| Condition | Full Build-Out |
| Available | 30 Days |
Bldg 2 - 29,750± SF - 26,000 SF Warehouse / 3,700 SF Mezzanine. Ceiling Height - up to 34'. 3 Loading Docks. 1 Drive-in.
- 1 Level Access Door
- Can be combined with additional space(s) for up to 89,750 SF of adjacent space
- 3 Loading Docks
Property Overview
This expansive property offers many advantages, modern amenities, spacious interiors, and versatile layouts to accommodate a variety of business needs. With ample parking, excellent visibility, and high traffic count, this property is ideal for attracting customers or clients. Two Spaces Available, can be combined. Bldg 1 - 60,000± SF - 56,300 SF Warehouse/ 3,700 SF Office. Ceiling Height ± 23', clear span 12'. 5 Loading Docks. Bldg 2 - 29,750± SF - 26,000 SF Warehouse / 3,700 SF Mezzanine. Ceiling Height - up to 34', clear span 29'. 3 Loading Docks. 1 Drive-in. HVAC Climate Controlled Additional 3± Acres available, contact agent for more details.
Manufacturing FACILITY FACTS
Presented by

2925 W 4th St
Hmm, there seems to have been an error sending your message. Please try again.
Thanks! Your message was sent.








