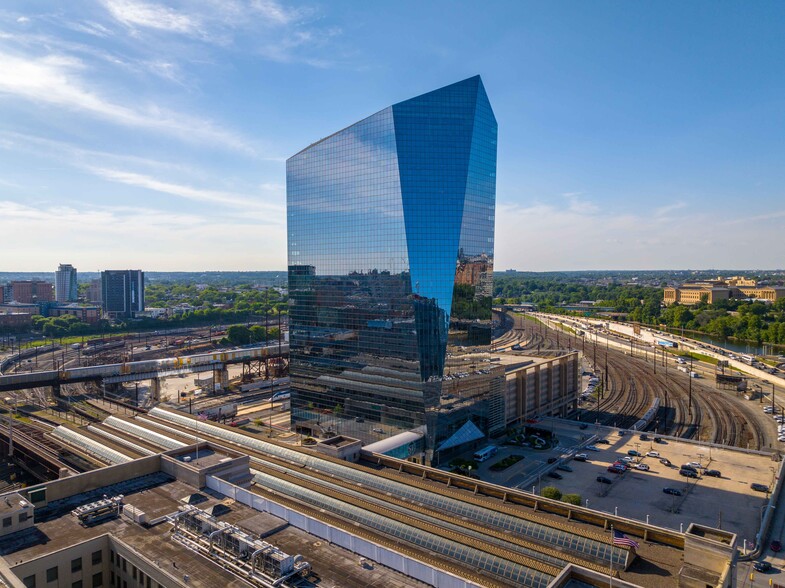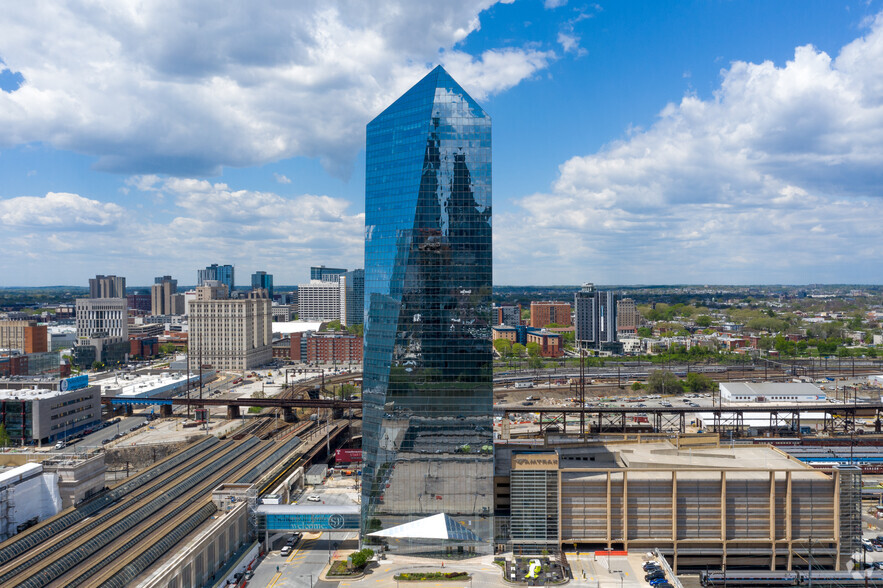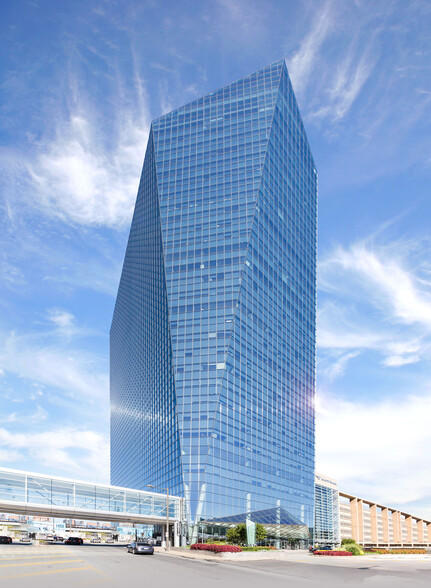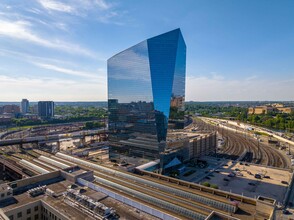
This feature is unavailable at the moment.
We apologize, but the feature you are trying to access is currently unavailable. We are aware of this issue and our team is working hard to resolve the matter.
Please check back in a few minutes. We apologize for the inconvenience.
- LoopNet Team
thank you

Your email has been sent!
Cira Centre North 2929 Arch St
1,542 - 74,904 SF of 5-Star Office Space Available in Philadelphia, PA 19104



Highlights
- Beautifully reflective architecture designed by world renowned Pelli Clark Pelli Architects.
- 360° panoramic views. 100% outside air purge. State-of-the-art HVAC systems featuring MERV-13 filtration.
- Themed light shows on 1500 exterior LED fixtures exclaim the building's presence along the nighttime skyline.
- Over 690,000 RSF and 29 floors of life science and office space. Highly efficient space averaging 27,300 RSF floor plates.
- Nearly 38,000 RSF of retail and amenities.
- On-site, first class property management services provided by the dedicated team at Brandywine Realty Trust.
all available spaces(8)
Display Rent as
- Space
- Size
- Term
- Rent
- Space Use
- Condition
- Available
- Fully Built-Out as Standard Office
- Fits 14 - 44 People
- Mostly Open Floor Plan Layout
- Space is in Excellent Condition
- Fully Built-Out as Standard Office
- Fits 36 - 114 People
- Mostly Open Floor Plan Layout
- Space is in Excellent Condition
Office and/or Life Sciences
- Fully Built-Out as Standard Office
- Fits 32 - 102 People
- Mostly Open Floor Plan Layout
- Space is in Excellent Condition
- Partially Built-Out as Research and Development Space
- Fits 15 - 220 People
- Mostly Open Floor Plan Layout
- Space is in Excellent Condition
- Fully Built-Out as Standard Office
- Fits 20 - 62 People
- Mostly Open Floor Plan Layout
- Space is in Excellent Condition
Pre-built, pre-furnished suite.
- Fits 8 - 25 People
Pre-built and furnished spec suite
- Mostly Open Floor Plan Layout
- Space is in Excellent Condition
- Fits 8 - 24 People
- Fully Built-Out as Standard Office
- Fits 4 - 13 People
- Mostly Open Floor Plan Layout
- Space is in Excellent Condition
| Space | Size | Term | Rent | Space Use | Condition | Available |
| 6th Floor, Ste 675 | 5,425 SF | Negotiable | Upon Application Upon Application Upon Application Upon Application Upon Application Upon Application | Office | Full Build-Out | Now |
| 7th Floor, Ste 700 | 14,185 SF | Negotiable | Upon Application Upon Application Upon Application Upon Application Upon Application Upon Application | Office | Full Build-Out | Now |
| 7th Floor, Ste 710 | 12,733 SF | Negotiable | Upon Application Upon Application Upon Application Upon Application Upon Application Upon Application | Office | Full Build-Out | 30 Days |
| 8th Floor, Ste 800 | 6,000-27,386 SF | Negotiable | Upon Application Upon Application Upon Application Upon Application Upon Application Upon Application | Office | Partial Build-Out | Now |
| 15th Floor, Ste 1550 | 7,675 SF | Negotiable | Upon Application Upon Application Upon Application Upon Application Upon Application Upon Application | Office | Full Build-Out | Now |
| 17th Floor, Ste 1705 | 3,005 SF | Negotiable | Upon Application Upon Application Upon Application Upon Application Upon Application Upon Application | Office | - | Now |
| 17th Floor, Ste 1710 | 2,953 SF | Negotiable | Upon Application Upon Application Upon Application Upon Application Upon Application Upon Application | Office | Spec Suite | 30 Days |
| 19th Floor, Ste 1904 | 1,542 SF | Negotiable | Upon Application Upon Application Upon Application Upon Application Upon Application Upon Application | Office | Full Build-Out | Now |
6th Floor, Ste 675
| Size |
| 5,425 SF |
| Term |
| Negotiable |
| Rent |
| Upon Application Upon Application Upon Application Upon Application Upon Application Upon Application |
| Space Use |
| Office |
| Condition |
| Full Build-Out |
| Available |
| Now |
7th Floor, Ste 700
| Size |
| 14,185 SF |
| Term |
| Negotiable |
| Rent |
| Upon Application Upon Application Upon Application Upon Application Upon Application Upon Application |
| Space Use |
| Office |
| Condition |
| Full Build-Out |
| Available |
| Now |
7th Floor, Ste 710
| Size |
| 12,733 SF |
| Term |
| Negotiable |
| Rent |
| Upon Application Upon Application Upon Application Upon Application Upon Application Upon Application |
| Space Use |
| Office |
| Condition |
| Full Build-Out |
| Available |
| 30 Days |
8th Floor, Ste 800
| Size |
| 6,000-27,386 SF |
| Term |
| Negotiable |
| Rent |
| Upon Application Upon Application Upon Application Upon Application Upon Application Upon Application |
| Space Use |
| Office |
| Condition |
| Partial Build-Out |
| Available |
| Now |
15th Floor, Ste 1550
| Size |
| 7,675 SF |
| Term |
| Negotiable |
| Rent |
| Upon Application Upon Application Upon Application Upon Application Upon Application Upon Application |
| Space Use |
| Office |
| Condition |
| Full Build-Out |
| Available |
| Now |
17th Floor, Ste 1705
| Size |
| 3,005 SF |
| Term |
| Negotiable |
| Rent |
| Upon Application Upon Application Upon Application Upon Application Upon Application Upon Application |
| Space Use |
| Office |
| Condition |
| - |
| Available |
| Now |
17th Floor, Ste 1710
| Size |
| 2,953 SF |
| Term |
| Negotiable |
| Rent |
| Upon Application Upon Application Upon Application Upon Application Upon Application Upon Application |
| Space Use |
| Office |
| Condition |
| Spec Suite |
| Available |
| 30 Days |
19th Floor, Ste 1904
| Size |
| 1,542 SF |
| Term |
| Negotiable |
| Rent |
| Upon Application Upon Application Upon Application Upon Application Upon Application Upon Application |
| Space Use |
| Office |
| Condition |
| Full Build-Out |
| Available |
| Now |
6th Floor, Ste 675
| Size | 5,425 SF |
| Term | Negotiable |
| Rent | Upon Application |
| Space Use | Office |
| Condition | Full Build-Out |
| Available | Now |
- Fully Built-Out as Standard Office
- Mostly Open Floor Plan Layout
- Fits 14 - 44 People
- Space is in Excellent Condition
7th Floor, Ste 700
| Size | 14,185 SF |
| Term | Negotiable |
| Rent | Upon Application |
| Space Use | Office |
| Condition | Full Build-Out |
| Available | Now |
- Fully Built-Out as Standard Office
- Mostly Open Floor Plan Layout
- Fits 36 - 114 People
- Space is in Excellent Condition
7th Floor, Ste 710
| Size | 12,733 SF |
| Term | Negotiable |
| Rent | Upon Application |
| Space Use | Office |
| Condition | Full Build-Out |
| Available | 30 Days |
Office and/or Life Sciences
- Fully Built-Out as Standard Office
- Mostly Open Floor Plan Layout
- Fits 32 - 102 People
- Space is in Excellent Condition
8th Floor, Ste 800
| Size | 6,000-27,386 SF |
| Term | Negotiable |
| Rent | Upon Application |
| Space Use | Office |
| Condition | Partial Build-Out |
| Available | Now |
- Partially Built-Out as Research and Development Space
- Mostly Open Floor Plan Layout
- Fits 15 - 220 People
- Space is in Excellent Condition
15th Floor, Ste 1550
| Size | 7,675 SF |
| Term | Negotiable |
| Rent | Upon Application |
| Space Use | Office |
| Condition | Full Build-Out |
| Available | Now |
- Fully Built-Out as Standard Office
- Mostly Open Floor Plan Layout
- Fits 20 - 62 People
- Space is in Excellent Condition
17th Floor, Ste 1705
| Size | 3,005 SF |
| Term | Negotiable |
| Rent | Upon Application |
| Space Use | Office |
| Condition | - |
| Available | Now |
Pre-built, pre-furnished suite.
- Fits 8 - 25 People
17th Floor, Ste 1710
| Size | 2,953 SF |
| Term | Negotiable |
| Rent | Upon Application |
| Space Use | Office |
| Condition | Spec Suite |
| Available | 30 Days |
Pre-built and furnished spec suite
- Mostly Open Floor Plan Layout
- Fits 8 - 24 People
- Space is in Excellent Condition
19th Floor, Ste 1904
| Size | 1,542 SF |
| Term | Negotiable |
| Rent | Upon Application |
| Space Use | Office |
| Condition | Full Build-Out |
| Available | Now |
- Fully Built-Out as Standard Office
- Mostly Open Floor Plan Layout
- Fits 4 - 13 People
- Space is in Excellent Condition
Property Overview
Cira Centre, Brandywine Realty Trust’s 29-story flagship skyscraper, graces the west bank of the Schuylkill River and connects Philadelphia’s two primary economic districts: Center City and University City. Designed by Master Architect César Pelli, University City’s first office tower sets a precedence in location as well as architectural design. A signature transit-oriented development, Cira Centre is directly connected to Amtrak’s 30th Street Station – a primary hub for regional, multimodal transportation along America’s Northeast Corridor. At night, the building adds unique excitement to the city’s skyline with 1,500 decorative LED light fixtures programmed to showcase color-dazzling artistic, and community-driven light-shows. Exclusive tenant amenities include a private shuttle, fitness center, and world-class conference facilities. Iron Chef Jose Garces operates a fine dining establishment in the building’s lobby, which also hosts private event functions and wedding celebrations. Cira Centre’s esteemed tenant roster includes Dechert LLP, Essity North America, McKinsey & Company, and BlackRock.
- 24 Hour Access
- Atrium
- Bio-Tech/ Lab Space
- Bus Route
- Conferencing Facility
- Fitness Centre
- Public Transport
- Property Manager on Site
- Restaurant
- Security System
- Energy Star Labelled
- Bicycle Storage
PROPERTY FACTS
SELECT TENANTS
- Floor
- Tenant Name
- Multiple
- B+Labs
- 16th
- BlackRock, Inc.
- 18th
- Brandywine Realty Trust
- Multiple
- Children's Hospital of Philadelphia
- Multiple
- Dechert
- Multiple
- Essity
- 27th
- LLR Partners
- 14th
- McKinsey & Company
- 13th
- Reger Rizzo & Darnall LLP
- 28th
- Rubenstein Partners
Presented by

Cira Centre North | 2929 Arch St
Hmm, there seems to have been an error sending your message. Please try again.
Thanks! Your message was sent.







