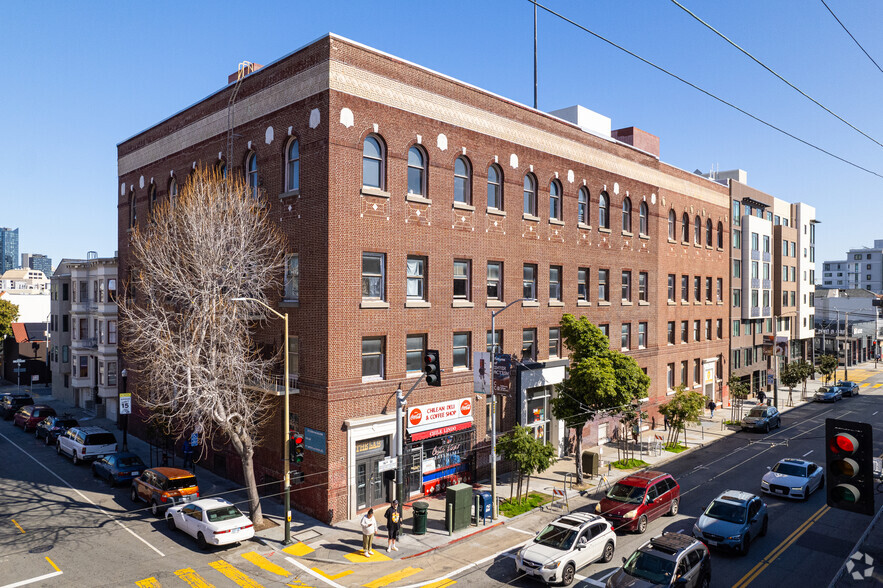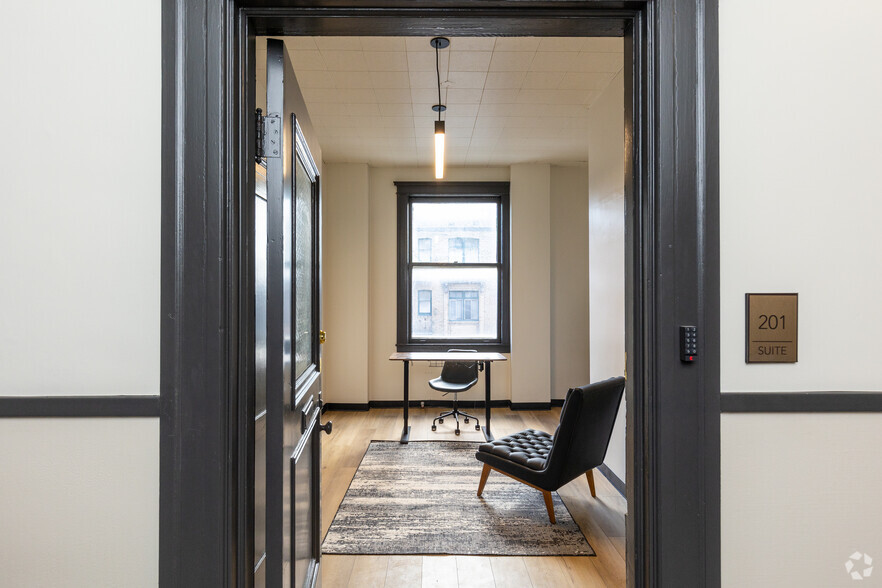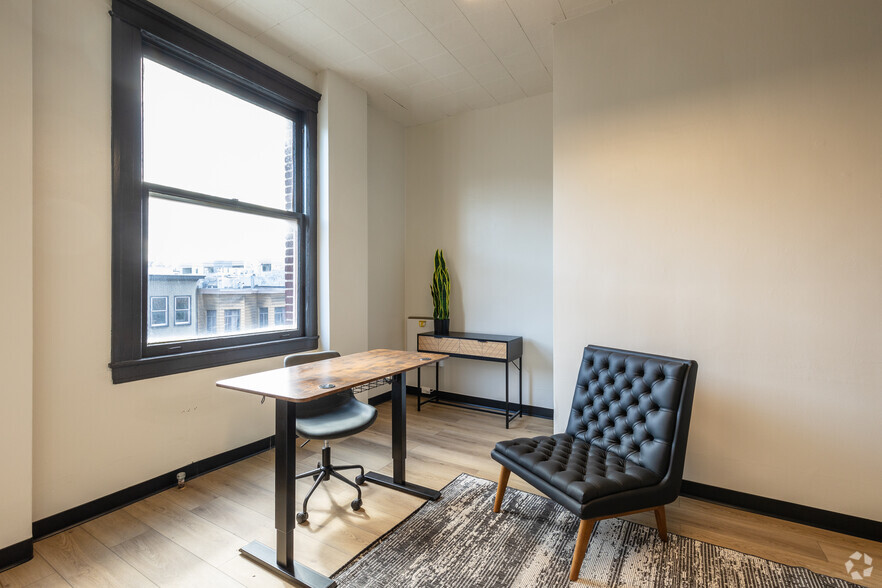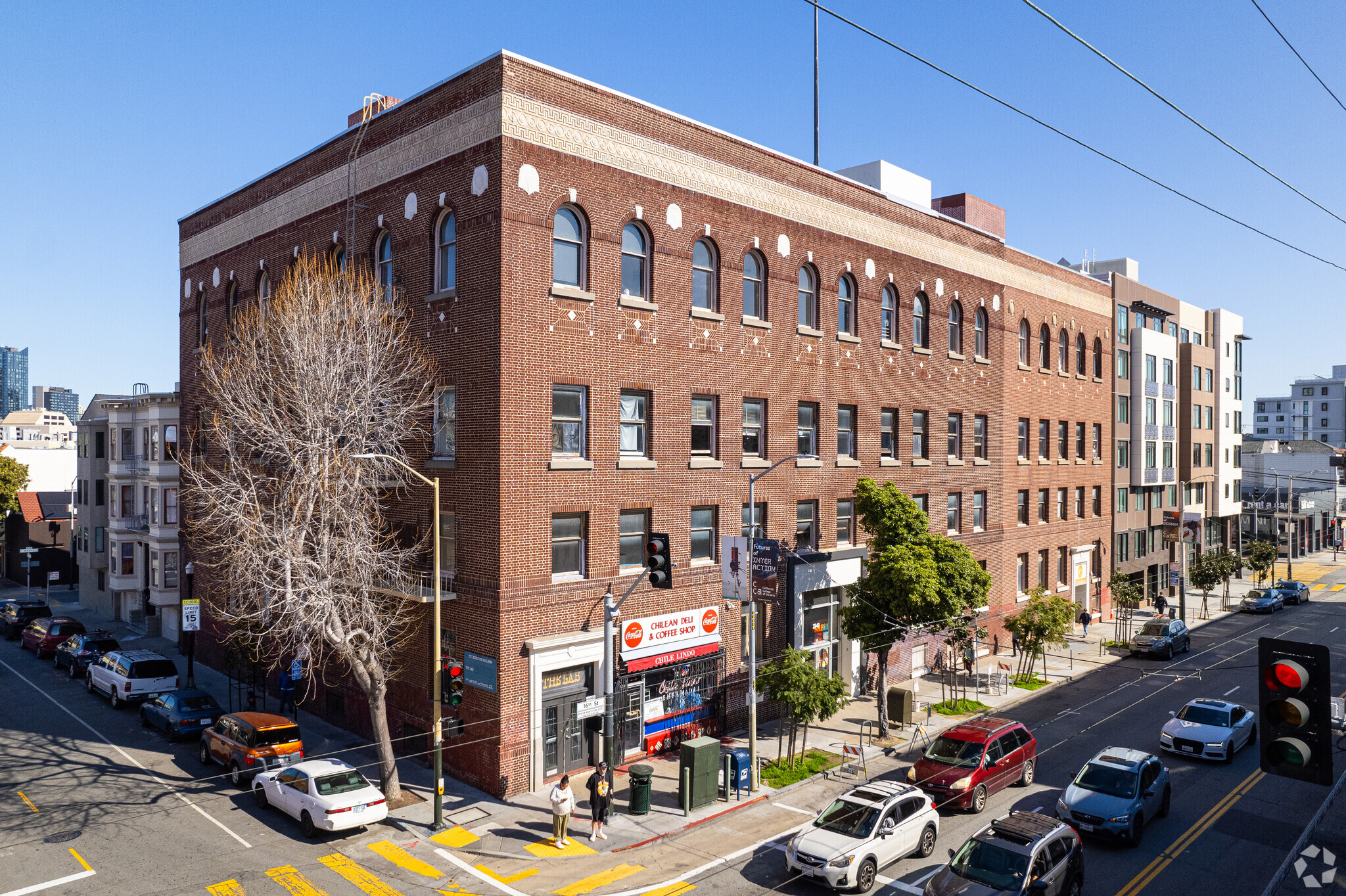The Redstone Building 2940 16th St 225 - 12,839 SF of Space Available in San Francisco, CA 94103



HIGHLIGHTS
- The Redstone Building is rich in history and culture, proudly home to an array of groundbreaking nonprofits, art centers, and organizations.
- Experience the charm of newly renovated spaces and units, seamlessly blending modern amenities with the building's historic characteristics.
- Have peace of mind within a secure building with locks on each door, providing a safe and protected environment for business operations.
- Expansive property ensures inclusivity and convenience for all, with many ADA-accessible units and amenities.
- Enjoy the convenience of public transit, within a minute's walk to the 16th Street BART stop, enhancing accessibility for both employees and clients.
- Nestled in the vibrant Mission District, The Redstone Building offers a dynamic and lively environment for businesses to thrive.
Display Rent as
- SPACE
- SIZE
- TERM
- RENT
- SPACE USE
- CONDITION
- AVAILABLE
8,690 square foot office/retail space with a mostly open floor plan and a mix of private offices.
- Listed rate may not include certain utilities, building services and property expenses
- Mostly Open Floor Plan Layout
- Secure Storage
- Partially Built-Out as Standard Office
- Finished Ceilings: 8 ft - 10 ft
- Basement
| Space | Size | Term | Rent | Space Use | Condition | Available |
| 1st Floor, Ste Basement | 8,690 SF | Negotiable | £5.63 /SF/PA | Office/Retail | Partial Build-Out | Now |
1st Floor, Ste Basement
| Size |
| 8,690 SF |
| Term |
| Negotiable |
| Rent |
| £5.63 /SF/PA |
| Space Use |
| Office/Retail |
| Condition |
| Partial Build-Out |
| Available |
| Now |
- SPACE
- SIZE
- TERM
- RENT
- SPACE USE
- CONDITION
- AVAILABLE
869 square foot office space with a mostly open floor plan and a mix of private offices.
- Listed rate may not include certain utilities, building services and property expenses
- Mostly Open Floor Plan Layout
- Space is in Excellent Condition
- Fully Built-Out as Standard Office
- Finished Ceilings: 8 ft - 10 ft
- Natural Light
8,690 square foot office/retail space with a mostly open floor plan and a mix of private offices.
- Listed rate may not include certain utilities, building services and property expenses
- Mostly Open Floor Plan Layout
- Secure Storage
- Partially Built-Out as Standard Office
- Finished Ceilings: 8 ft - 10 ft
- Basement
524 square foot office space with a mostly open floor plan and a mix of private offices.
- Listed rate may not include certain utilities, building services and property expenses
- Mostly Open Floor Plan Layout
- Natural Light
- Partially Built-Out as Standard Office
- Finished Ceilings: 8 ft - 10 ft
225 square foot office space
- Listed rate may not include certain utilities, building services and property expenses
- Mostly Open Floor Plan Layout
- Space is in Excellent Condition
- Fully Built-Out as Standard Office
- Finished Ceilings: 8 ft - 10 ft
- Natural Light
247 square foot office space with a mostly open floor plan
- Listed rate may not include certain utilities, building services and property expenses
- Mostly Open Floor Plan Layout
- Space is in Excellent Condition
- Partially Built-Out as Standard Office
- Finished Ceilings: 8 ft - 10 ft
- Natural Light
510 square foot office space with a mostly open floor plan
- Listed rate may not include certain utilities, building services and property expenses
- Mostly Open Floor Plan Layout
- Natural Light
- Partially Built-Out as Standard Office
- Finished Ceilings: 8 ft - 10 ft
270 square foot office space with a mostly open floor plan
- Listed rate may not include certain utilities, building services and property expenses
- Mostly Open Floor Plan Layout
- Space is in Excellent Condition
- Partially Built-Out as Standard Office
- Finished Ceilings: 8 ft - 10 ft
- Natural Light
320 square foot office space with a mostly open floor plan
- Listed rate may not include certain utilities, building services and property expenses
- Mostly Open Floor Plan Layout
- Natural Light
- Partially Built-Out as Standard Office
- Finished Ceilings: 8 ft - 10 ft
300 square foot office space with a mostly open floor plan
- Listed rate may not include certain utilities, building services and property expenses
- Mostly Open Floor Plan Layout
- Space In Need of Renovation
- Partially Built-Out as Standard Office
- Finished Ceilings: 8 ft - 10 ft
- Natural Light
1,015 square foot office space with a mostly open floor plan and a mix of private offices.
- Listed rate may not include certain utilities, building services and property expenses
- Mostly Open Floor Plan Layout
- Space is in Excellent Condition
- Fully Built-Out as Standard Office
- Finished Ceilings: 8 ft - 10 ft
- Natural Light
| Space | Size | Term | Rent | Space Use | Condition | Available |
| 1st Floor, Ste 105 | 869 SF | Negotiable | £9.29 /SF/PA | Office | Full Build-Out | Now |
| 1st Floor, Ste Basement | 8,690 SF | Negotiable | £5.63 /SF/PA | Office/Retail | Partial Build-Out | Now |
| 2nd Floor, Ste 200-1 | 393 SF | Negotiable | £7.04 /SF/PA | Office | Partial Build-Out | Now |
| 2nd Floor, Ste 200-6 | 225 SF | Negotiable | £13.98 /SF/PA | Office | Full Build-Out | Now |
| 2nd Floor, Ste 201 | 247 SF | Negotiable | £21.12 /SF/PA | Office | Partial Build-Out | Now |
| 3rd Floor, Ste 301-3 | 510 SF | Negotiable | £16.42 /SF/PA | Office | Partial Build-Out | Now |
| 3rd Floor, Ste 301-4 | 270 SF | Negotiable | £16.42 /SF/PA | Office | Partial Build-Out | Now |
| 3rd Floor, Ste 301-5 | 320 SF | Negotiable | £16.42 /SF/PA | Office | Partial Build-Out | Now |
| 3rd Floor, Ste 303 | 300 SF | Negotiable | £18.77 /SF/PA | Office | Partial Build-Out | Now |
| 3rd Floor, Ste 304 | 1,015 SF | Negotiable | £21.12 /SF/PA | Office | Full Build-Out | Now |
1st Floor, Ste 105
| Size |
| 869 SF |
| Term |
| Negotiable |
| Rent |
| £9.29 /SF/PA |
| Space Use |
| Office |
| Condition |
| Full Build-Out |
| Available |
| Now |
1st Floor, Ste Basement
| Size |
| 8,690 SF |
| Term |
| Negotiable |
| Rent |
| £5.63 /SF/PA |
| Space Use |
| Office/Retail |
| Condition |
| Partial Build-Out |
| Available |
| Now |
2nd Floor, Ste 200-1
| Size |
| 393 SF |
| Term |
| Negotiable |
| Rent |
| £7.04 /SF/PA |
| Space Use |
| Office |
| Condition |
| Partial Build-Out |
| Available |
| Now |
2nd Floor, Ste 200-6
| Size |
| 225 SF |
| Term |
| Negotiable |
| Rent |
| £13.98 /SF/PA |
| Space Use |
| Office |
| Condition |
| Full Build-Out |
| Available |
| Now |
2nd Floor, Ste 201
| Size |
| 247 SF |
| Term |
| Negotiable |
| Rent |
| £21.12 /SF/PA |
| Space Use |
| Office |
| Condition |
| Partial Build-Out |
| Available |
| Now |
3rd Floor, Ste 301-3
| Size |
| 510 SF |
| Term |
| Negotiable |
| Rent |
| £16.42 /SF/PA |
| Space Use |
| Office |
| Condition |
| Partial Build-Out |
| Available |
| Now |
3rd Floor, Ste 301-4
| Size |
| 270 SF |
| Term |
| Negotiable |
| Rent |
| £16.42 /SF/PA |
| Space Use |
| Office |
| Condition |
| Partial Build-Out |
| Available |
| Now |
3rd Floor, Ste 301-5
| Size |
| 320 SF |
| Term |
| Negotiable |
| Rent |
| £16.42 /SF/PA |
| Space Use |
| Office |
| Condition |
| Partial Build-Out |
| Available |
| Now |
3rd Floor, Ste 303
| Size |
| 300 SF |
| Term |
| Negotiable |
| Rent |
| £18.77 /SF/PA |
| Space Use |
| Office |
| Condition |
| Partial Build-Out |
| Available |
| Now |
3rd Floor, Ste 304
| Size |
| 1,015 SF |
| Term |
| Negotiable |
| Rent |
| £21.12 /SF/PA |
| Space Use |
| Office |
| Condition |
| Full Build-Out |
| Available |
| Now |
PROPERTY OVERVIEW
Welcome to The Redstone Building at 2924-2948 16th Street, an office building rich in history in San Francisco, California. This remarkable property is a testament to architectural brilliance, boasting a steel-framed three-story, low-rise complex adorned with captivating brick masonry and concrete facades. Nestled on a generously proportioned parcel measuring 150 feet by 90 feet, The Redstone Building enjoys prime street frontage along both 16th Street and Capp Street, ensuring maximum visibility and accessibility. With a sprawling gross building area of 55,560 square feet, this expansive building offers abundant opportunities for businesses to flourish. The Redstone Building's vibrant community is home to a diverse range of current tenants, including small offices, community organizations, artists, art spaces, and theaters. By embracing the vision of transforming this historic gem into a thriving, modern workspace, businesses open the door to limitless potential and an exciting future. The Redstone Building is ideally located in the heart of the Mission District, a buzzing neighborhood filled with local restaurants and unique boutiques beaming with Latino culture. This trendy neighborhood is positioned 2 miles from the heavily traveled Route 101 and Interstate 80. The surrounding area is the epitome of convenience, as multiple BART and MUNI stops are found blocks away from the property. Mission District is home to a tenant mix of government, health, tech, and education, including the University of California, San Francisco Food Bank, Open AI, and Chat GPT.
- Bus Route
- Signage
- Roof Lights
- Storage Space
- Air Conditioning






















