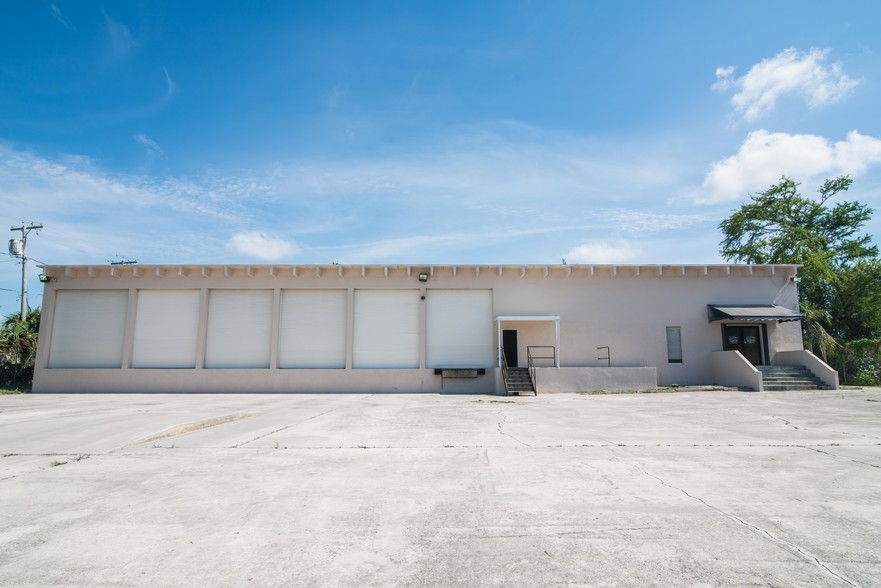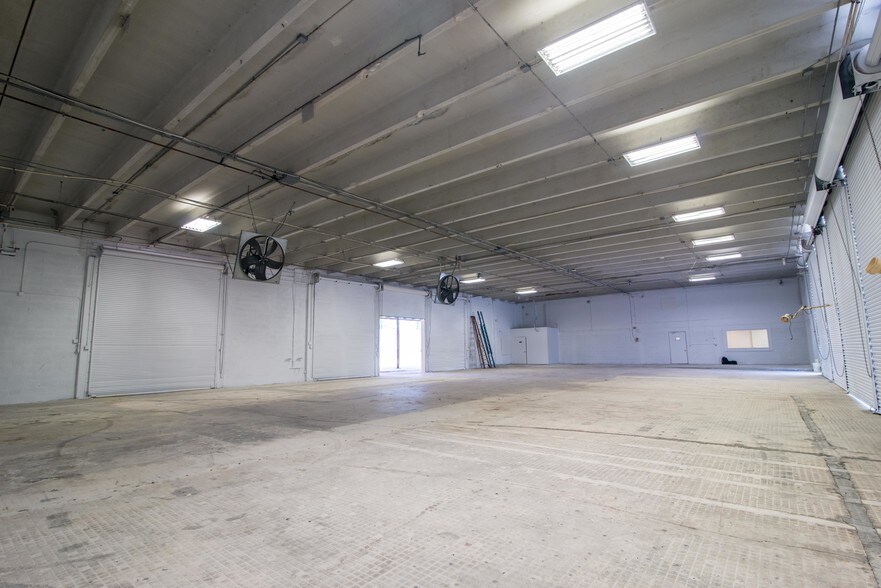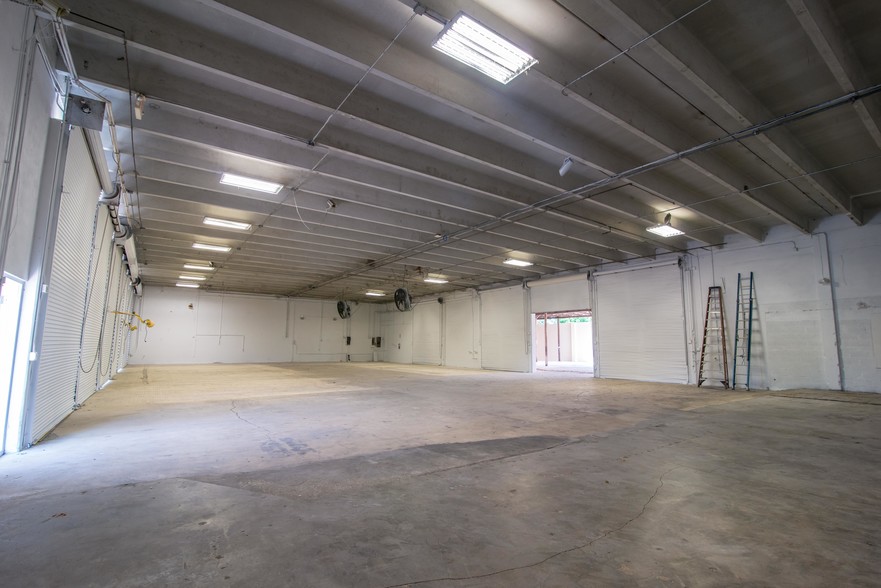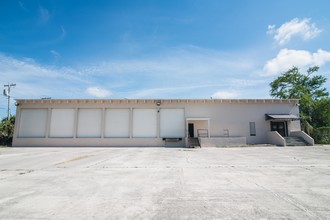
This feature is unavailable at the moment.
We apologize, but the feature you are trying to access is currently unavailable. We are aware of this issue and our team is working hard to resolve the matter.
Please check back in a few minutes. We apologize for the inconvenience.
- LoopNet Team
thank you

Your email has been sent!
Warehouse & Office 2949 2nd Ave N
8,232 SF of Industrial Space Available in Palm Springs, FL 33461



Highlights
- 6,600 sq.ft. Column Free Warehouse Floor (111'w x 60'd) with bathroom
- 1,500 sq.ft. Office Space with conference room, kitchen, and bathroom
- 6 Roll-up Dock Bay doors for semi-tractor trailers / 4 grade level overhead doors in rear
- 3,700 sq.ft. Exterior Rear Concrete Covered Work Area with side vehicle entry for vehicle, equipment, and material storage
- Property: 1.24 acres with 3/4 acres of fenced outside yard storage for parking, vehicles, equipment, and materials
- 16 ft Clear Height warehouse ceiling / No columns/ 3-phase power / 2 Electronic entrance gates
Features
all available space(1)
Display Rent as
- Space
- Size
- Term
- Rent
- Space Use
- Condition
- Available
- Property size: 1.24 acres - 3/4 acres of fenced outside yard for parking, vehicles, equipment, and materials - 6,600 sq.ft. Column Free Warehouse Floor (111'w x 60'd) with bathroom - 1,500 sq.ft. Office Space with offices, conference room, kitchen, and bathroom - 3,700 sq.ft. Exterior Rear Concrete Covered Work Area with side vehicle entry (for vehicle, equipment, and material storage) - 16 ft Clear Height warehouse ceiling - 6 Roll-up dock bay doors for semi-tractor trailers loading and unloading - 4 Grade level overhead doors in rear covered area with side vehicle entry - 3 Phase Power 200 amp - 2 Electronic entrance gates - Secure Perimeter: Fully Fenced
- Lease rate does not include utilities, property expenses or building services
- Space is in Excellent Condition
- Kitchen
- Wi-Fi Connectivity
- Yard
- 6,600 sq.ft. Column Free Warehouse Floor
- 3,700 sq.ft. Exterior Rear Covered Work Area
- 6 Roll-up dock bay doors for semi-tractor trailers
- Includes 1,500 SF of dedicated office space
- 6 Loading Docks
- Private Restrooms
- Raised Floor
- Wheelchair Accessible
- 1,500 sq.ft. Office Space
- Property: 1.24 acre - 3/4 acre fenced outside yard
- 16 ft Clear Height ceiling / 3-phase power
| Space | Size | Term | Rent | Space Use | Condition | Available |
| 1st Floor | 8,232 SF | Negotiable | £19.75 /SF/PA £1.65 /SF/MO £212.59 /m²/PA £17.72 /m²/MO £162,584 /PA £13,549 /MO | Industrial | Full Build-Out | Now |
1st Floor
| Size |
| 8,232 SF |
| Term |
| Negotiable |
| Rent |
| £19.75 /SF/PA £1.65 /SF/MO £212.59 /m²/PA £17.72 /m²/MO £162,584 /PA £13,549 /MO |
| Space Use |
| Industrial |
| Condition |
| Full Build-Out |
| Available |
| Now |
1st Floor
| Size | 8,232 SF |
| Term | Negotiable |
| Rent | £19.75 /SF/PA |
| Space Use | Industrial |
| Condition | Full Build-Out |
| Available | Now |
- Property size: 1.24 acres - 3/4 acres of fenced outside yard for parking, vehicles, equipment, and materials - 6,600 sq.ft. Column Free Warehouse Floor (111'w x 60'd) with bathroom - 1,500 sq.ft. Office Space with offices, conference room, kitchen, and bathroom - 3,700 sq.ft. Exterior Rear Concrete Covered Work Area with side vehicle entry (for vehicle, equipment, and material storage) - 16 ft Clear Height warehouse ceiling - 6 Roll-up dock bay doors for semi-tractor trailers loading and unloading - 4 Grade level overhead doors in rear covered area with side vehicle entry - 3 Phase Power 200 amp - 2 Electronic entrance gates - Secure Perimeter: Fully Fenced
- Lease rate does not include utilities, property expenses or building services
- Includes 1,500 SF of dedicated office space
- Space is in Excellent Condition
- 6 Loading Docks
- Kitchen
- Private Restrooms
- Wi-Fi Connectivity
- Raised Floor
- Yard
- Wheelchair Accessible
- 6,600 sq.ft. Column Free Warehouse Floor
- 1,500 sq.ft. Office Space
- 3,700 sq.ft. Exterior Rear Covered Work Area
- Property: 1.24 acre - 3/4 acre fenced outside yard
- 6 Roll-up dock bay doors for semi-tractor trailers
- 16 ft Clear Height ceiling / 3-phase power
Property Overview
Great opportunity for a 6,600 sq.ft. column free warehouse with a large 3/4th acre front lot and 3,700 sq.ft. rear covered back area with side vehicle entry and 1,500 sq.ft of office space, all residing on a 1.24 acre property. The warehouse is conveniently located 2 miles away from Interstate-95 and 5.5 miles from the Florida Turnpike and 7 miles from Palm Beach International Airport. A prime property for industrial storage and distribution and similar style businesses that are suitable for Commercial General zoning.
Warehouse FACILITY FACTS
SELECT TENANTS
- Floor
- Tenant Name
- Industry
- 1st
- https://www.cuicable.com/
- Utilities
Presented by
DeSanctis Realty Inc.
Warehouse & Office | 2949 2nd Ave N
Hmm, there seems to have been an error sending your message. Please try again.
Thanks! Your message was sent.



