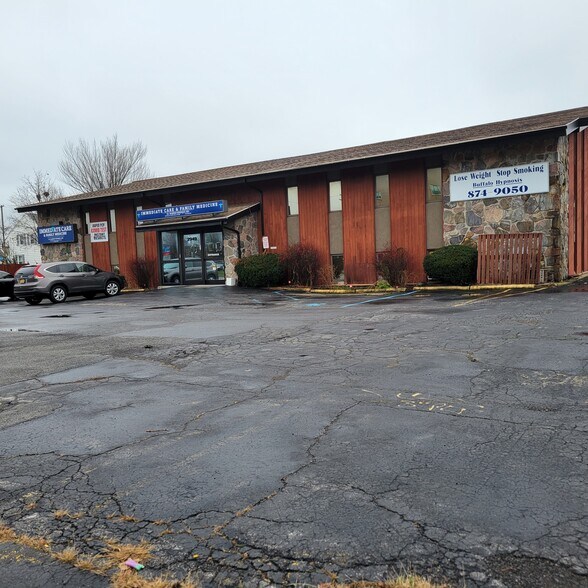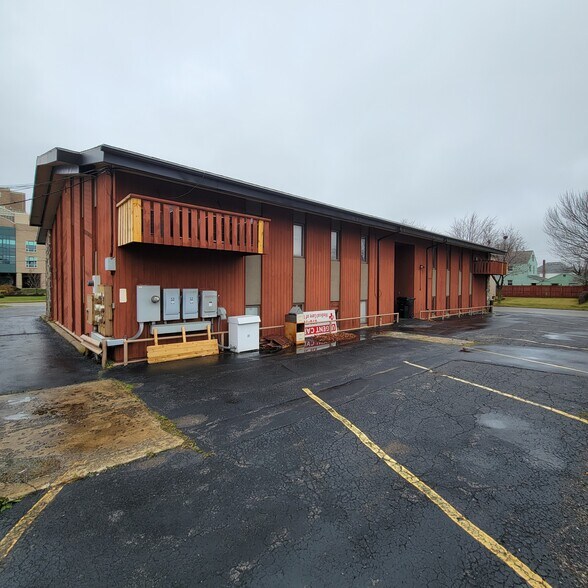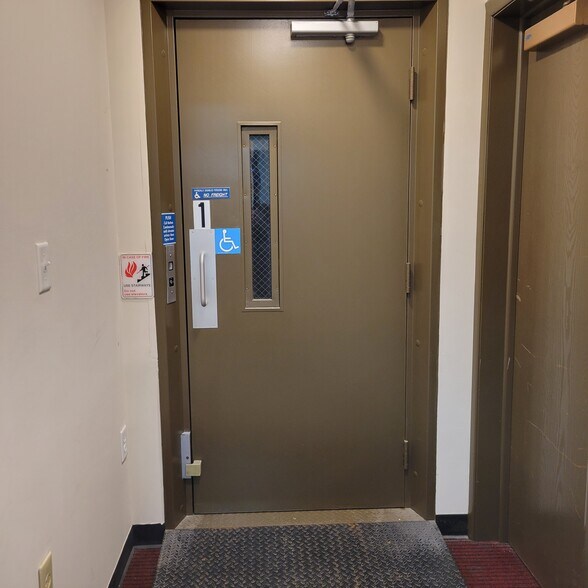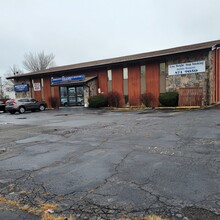
This feature is unavailable at the moment.
We apologize, but the feature you are trying to access is currently unavailable. We are aware of this issue and our team is working hard to resolve the matter.
Please check back in a few minutes. We apologize for the inconvenience.
- LoopNet Team
thank you

Your email has been sent!
Elmwood Medical Center 2949 Elmwood Ave
11,560 SF Vacant Office Building Buffalo, NY 14217 £586,838 (£51/SF)



Investment Highlights
- Corner Lot
- Up to 4800 sq ft available for owner user
- Medical Professional Building
Executive Summary
Property Facts
Space Availability
- Space
- Size
- Space Use
- Condition
- Available
Four units on the second floor can be combined into one 4800 sq ft unit for an owner user or can be 4 separate 1100 sq ft units. Each unit has 3 exam rooms, a reception area, a waiting room, and a small kitchenette or lab area. Landlord will carpet and paint as tenant improvement improvements.
1100 sq ft units. Each unit has 3 exam rooms, a reception area, a waiting room, and a small kitchenette or lab area. Landlord will carpet and paint as tenant improvement improvements.
Four units on the second floor can be combined into one 4800 sq ft (includes large central common area) unit for an owner user or can be 4 separate 1100 sq ft units. Each unit has 3 exam rooms, a reception area, a waiting room, and a small kitchenette or lab area. Landlord will carpet and paint as tenant improvement improvements.
| Space | Size | Space Use | Condition | Available |
| 1st Fl-Ste 1 | 1,100-2,200 SF | Office | - | Now |
| 1st Fl-Ste 5 | 1,100 SF | Office | - | Now |
| 2nd Fl-Ste 1,2,3,4 | 1,100-4,800 SF | Office | - | Now |
1st Fl-Ste 1
| Size |
| 1,100-2,200 SF |
| Space Use |
| Office |
| Condition |
| - |
| Available |
| Now |
1st Fl-Ste 5
| Size |
| 1,100 SF |
| Space Use |
| Office |
| Condition |
| - |
| Available |
| Now |
2nd Fl-Ste 1,2,3,4
| Size |
| 1,100-4,800 SF |
| Space Use |
| Office |
| Condition |
| - |
| Available |
| Now |
1st Fl-Ste 1
| Size | 1,100-2,200 SF |
| Space Use | Office |
| Condition | - |
| Available | Now |
Four units on the second floor can be combined into one 4800 sq ft unit for an owner user or can be 4 separate 1100 sq ft units. Each unit has 3 exam rooms, a reception area, a waiting room, and a small kitchenette or lab area. Landlord will carpet and paint as tenant improvement improvements.
1st Fl-Ste 5
| Size | 1,100 SF |
| Space Use | Office |
| Condition | - |
| Available | Now |
1100 sq ft units. Each unit has 3 exam rooms, a reception area, a waiting room, and a small kitchenette or lab area. Landlord will carpet and paint as tenant improvement improvements.
2nd Fl-Ste 1,2,3,4
| Size | 1,100-4,800 SF |
| Space Use | Office |
| Condition | - |
| Available | Now |
Four units on the second floor can be combined into one 4800 sq ft (includes large central common area) unit for an owner user or can be 4 separate 1100 sq ft units. Each unit has 3 exam rooms, a reception area, a waiting room, and a small kitchenette or lab area. Landlord will carpet and paint as tenant improvement improvements.
PROPERTY TAXES
| Parcel Number | 146489-066-450-0002-001-000 | Improvements Assessment | £39,123 |
| Land Assessment | £39,123 | Total Assessment | £78,245 |
PROPERTY TAXES
Presented by

Elmwood Medical Center | 2949 Elmwood Ave
Hmm, there seems to have been an error sending your message. Please try again.
Thanks! Your message was sent.


