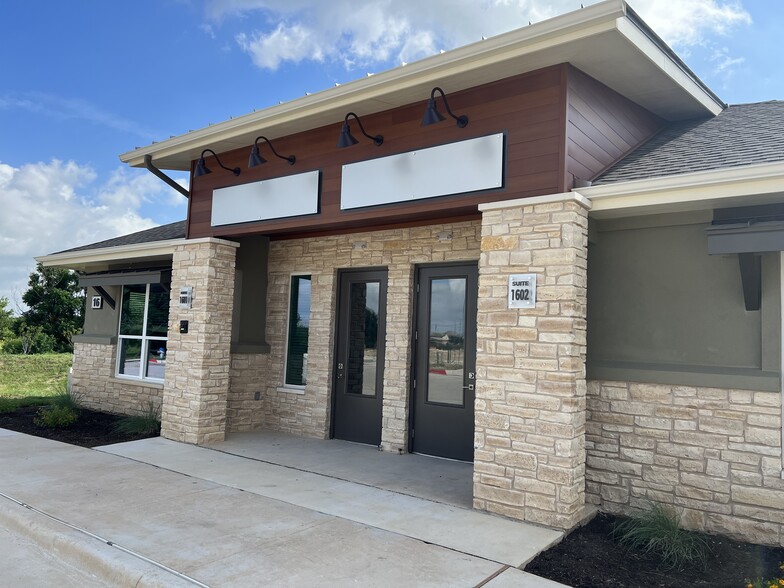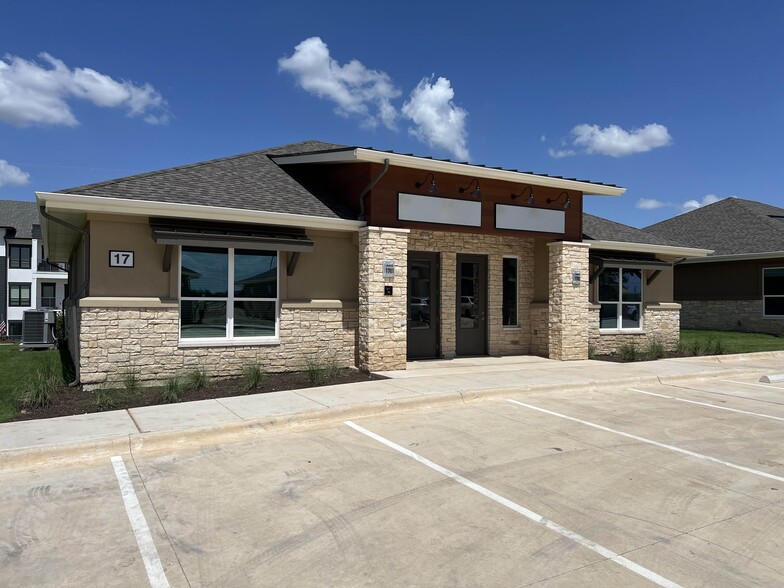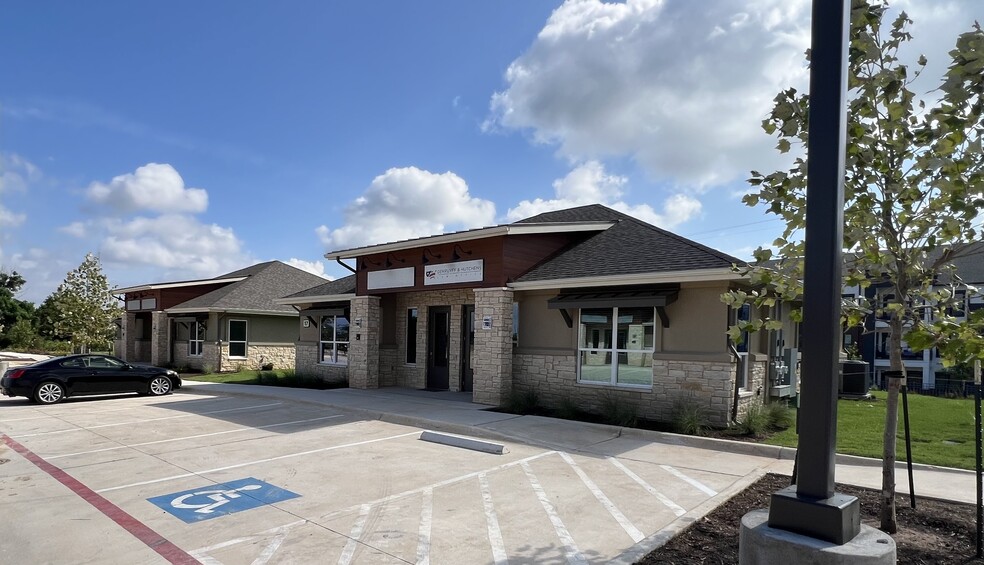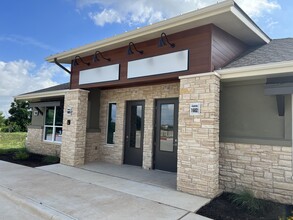
This feature is unavailable at the moment.
We apologize, but the feature you are trying to access is currently unavailable. We are aware of this issue and our team is working hard to resolve the matter.
Please check back in a few minutes. We apologize for the inconvenience.
- LoopNet Team
thank you

Your email has been sent!
2951 FM 1460 - Highland Vista Office Condos
1,000 SF Office Units Offered at £355,050 Per Unit in Georgetown, TX 78626



Investment Highlights
- Highly efficient floor plans perfectly sized for small business
- Units purchased prior to completion of construction can be customized or combined to meet buyer's needs
- Lease options available
- Wood frame construction with 100% masonry exterior
- Large 1,000 sq.ft. units
Executive Summary
Highland Vista Office Park is strategically located between IH-35 and SH-130 toll road on FM 1460 at its intersection with Westinghouse Road. We are located on a prime site on the southern border of the city of Georgetown - one of the fastest growing cities in the country. The site enjoys over 400 feet of frontage on FM 1460 and was selected for its proximity to significant existing and proposed single family subdivisions, multi-family and commercial developments. The site has excellent visibility and access from FM 1460 as well as the Westinghouse intersection. Highland Vista will consist of 18 single story professional office buildings ranging in size from 2,000 sq.ft. to 4,000 sq.ft. designed to specifically meet the needs of small professional businesses and medical practitioners. When fully completed, the park will contain a total of over 46,000 sq.ft. of highly efficient office space in 46 individual condo units which can be offered either for lease or sale to individual owner/occupants, tenants or investors. Units are available for immediate occupancy.
Property Facts
5 Units Available
Unit 1802
| Unit Size | 1,000 SF | Sale Type | Investment or Owner User |
| Price | £355,050 | No. Parking Spaces | 4 |
| Price Per SF | £355.05 | Sale Conditions | Design & Build, Tenants option to buy property |
| Unit Use | Office | APN/Parcel ID | R-20-5768-000A-0009 |
| Unit Size | 1,000 SF |
| Price | £355,050 |
| Price Per SF | £355.05 |
| Unit Use | Office |
| Sale Type | Investment or Owner User |
| No. Parking Spaces | 4 |
| Sale Conditions | Design & Build, Tenants option to buy property |
| APN/Parcel ID | R-20-5768-000A-0009 |
Description
This unit is part of a 2,000 sq.ft. Duplex. The standard floor plan contains 4 offices, reception area, private restroom, kitchenette/break room, and large storage closet. Interior finishes include spacious 10' ceilings, granite countertops, beautiful wood look ceramic plank style flooring in all high traffic area, high efficiency LED lighting throughout and a 16 SEER Carrier HVAC system.
Sale Notes
DEMOGRAPHICS IN THE 3 MILE RING:
Population: 47,923
Average House Income: $118,127
Growth Rate 2010 - 2022: 51.7%
Traffic Count on FM 1460: 22,083 vehicles per day (ESRI)
Unit 1502
| Unit Size | 1,000 SF | Sale Type | Investment or Owner User |
| Price | £355,050 | No. Parking Spaces | 4 |
| Price Per SF | £355.05 | Sale Conditions | Design & Build, Tenants option to buy property |
| Unit Use | Office | APN/Parcel ID | R-20-5485-0015-1502 |
| Unit Size | 1,000 SF |
| Price | £355,050 |
| Price Per SF | £355.05 |
| Unit Use | Office |
| Sale Type | Investment or Owner User |
| No. Parking Spaces | 4 |
| Sale Conditions | Design & Build, Tenants option to buy property |
| APN/Parcel ID | R-20-5485-0015-1502 |
Description
This unit is part of a 4,000 sq.ft. Fourplex. The standard floor plan contains 4 offices, reception area, private restroom, kitchenette/break room, and large storage closet. Interior finishes include spacious 10' ceilings, granite countertops, beautiful wood-look ceramic plank style flooring in all high traffic area, high efficiency LED lighting throughout and a 16 SEER Carrier HVAC system.
Sale Notes
DEMOGRAPHICS IN THE 3 MILE RING:
Population: 47,923
Average House Income: $118,127
Growth Rate 2010 - 2022: 51.7%
Traffic Count on FM 1460: 22,083 vehicles per day (ESRI)
Unit 1503
| Unit Size | 1,000 SF | Sale Type | Investment or Owner User |
| Price | £355,050 | No. Parking Spaces | 4 |
| Price Per SF | £355.05 | Sale Conditions | Design & Build, Tenants option to buy property |
| Unit Use | Office | APN/Parcel ID | R-20-5485-0015-1503 |
| Unit Size | 1,000 SF |
| Price | £355,050 |
| Price Per SF | £355.05 |
| Unit Use | Office |
| Sale Type | Investment or Owner User |
| No. Parking Spaces | 4 |
| Sale Conditions | Design & Build, Tenants option to buy property |
| APN/Parcel ID | R-20-5485-0015-1503 |
Description
This unit is part of a 4,000 sq.ft. Fourplex. The standard floor plan contains 4 offices, reception area, private restroom, kitchenette/break room, and large storage closet. Interior finishes include spacious 10' ceilings, granite countertops, beautiful wood-look ceramic plank style flooring in all high traffic area, high efficiency LED lighting throughout and a 16 SEER Carrier HVAC system.
Sale Notes
DEMOGRAPHICS IN THE 3 MILE RING:
Population: 47,923
Average House Income: $118,127
Growth Rate 2010 - 2022: 51.7%
Traffic Count on FM 1460: 22,083 vehicles per day (ESRI)
Unit 1504
| Unit Size | 1,000 SF | Sale Type | Investment or Owner User |
| Price | £355,050 | No. Parking Spaces | 4 |
| Price Per SF | £355.05 | Sale Conditions | Design & Build, Tenants option to buy property |
| Unit Use | Office | APN/Parcel ID | R-20-5485-0015-1504 |
| Unit Size | 1,000 SF |
| Price | £355,050 |
| Price Per SF | £355.05 |
| Unit Use | Office |
| Sale Type | Investment or Owner User |
| No. Parking Spaces | 4 |
| Sale Conditions | Design & Build, Tenants option to buy property |
| APN/Parcel ID | R-20-5485-0015-1504 |
Description
This unit is part of a 4,000 sq.ft. Fourplex. The standard floor plan contains 4 offices, reception area, private restroom, kitchenette/break room, and large storage closet. Interior finishes include spacious 10' ceilings, granite countertops, beautiful wood-look ceramic plank style flooring in all high traffic area, high efficiency LED lighting throughout and a 16 SEER Carrier HVAC system.
Sale Notes
DEMOGRAPHICS IN THE 3 MILE RING:
Population: 47,923
Average House Income: $118,127
Growth Rate 2010 - 2022: 51.7%
Traffic Count on FM 1460: 22,083 vehicles per day (ESRI)
Unit 1401
| Unit Size | 1,000 SF | Sale Type | Investment or Owner User |
| Price | £355,050 | No. Parking Spaces | 4 |
| Price Per SF | £355.05 | Sale Conditions | Design & Build, Tenants option to buy property |
| Unit Use | Office | APN/Parcel ID | R-20-5485-0014-1401 |
| Unit Size | 1,000 SF |
| Price | £355,050 |
| Price Per SF | £355.05 |
| Unit Use | Office |
| Sale Type | Investment or Owner User |
| No. Parking Spaces | 4 |
| Sale Conditions | Design & Build, Tenants option to buy property |
| APN/Parcel ID | R-20-5485-0014-1401 |
Description
This unit is part of a 2,000 sq.ft. Duplex. The standard floor plan contains 4 offices, reception area, private restroom, kitchenette/break room, and large storage closet. Interior finishes include spacious 10' ceilings, granite countertops, beautiful wood-look ceramic plank style flooring in all high traffic area, high efficiency LED lighting throughout and a 16 SEER Carrier HVAC system.
Sale Notes
DEMOGRAPHICS IN THE 3 MILE RING:
Population: 47,923
Average House Income: $118,127
Growth Rate 2010 - 2022: 51.7%
Traffic Count on FM 1460: 22,083 vehicles per day (ESRI)
zoning
| Zoning Code | C-1 (Local Commercial) |
| C-1 (Local Commercial) |
Presented by
Commerce Realty Advisors
2951 FM 1460 - Highland Vista Office Condos
Hmm, there seems to have been an error sending your message. Please try again.
Thanks! Your message was sent.



