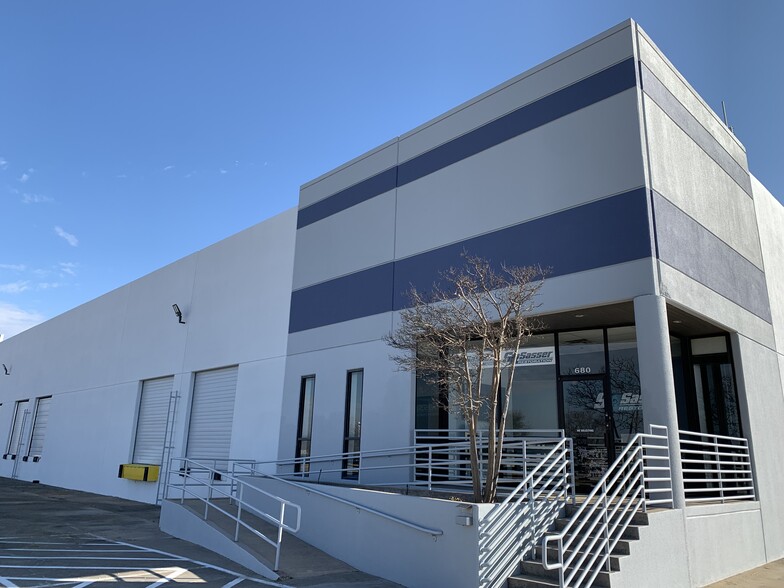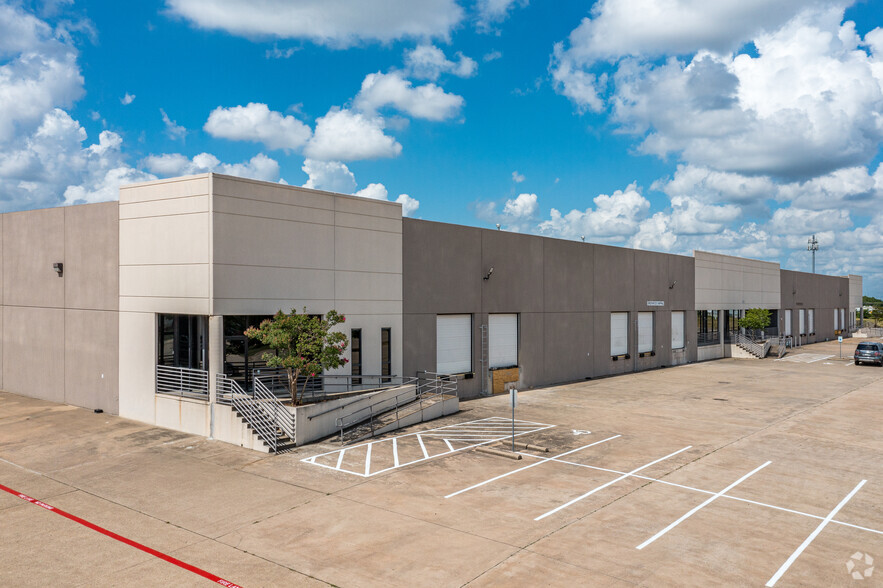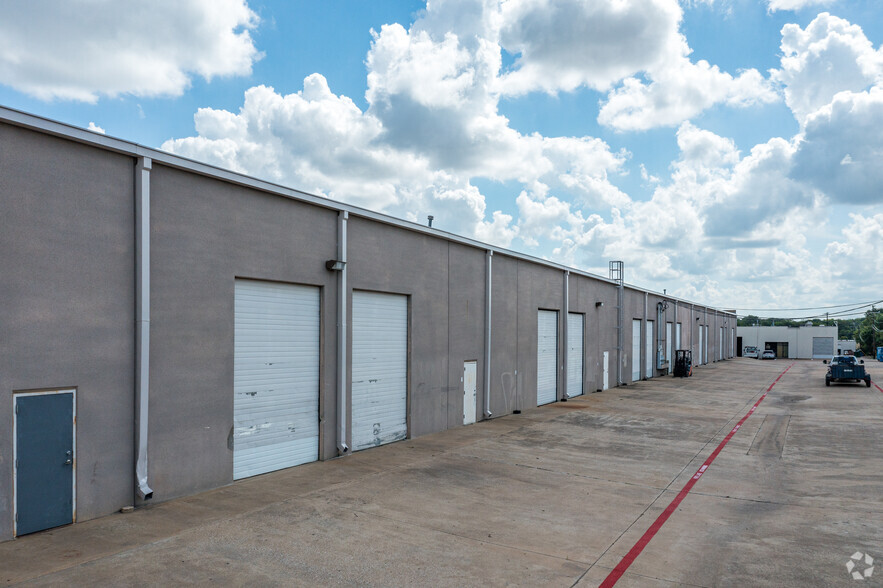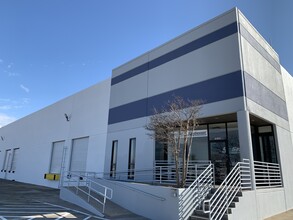
This feature is unavailable at the moment.
We apologize, but the feature you are trying to access is currently unavailable. We are aware of this issue and our team is working hard to resolve the matter.
Please check back in a few minutes. We apologize for the inconvenience.
- LoopNet Team
thank you

Your email has been sent!
2951 Suffolk Dr
9,425 SF of Industrial Space Available in Fort Worth, TX 76133



Sublease Highlights
- 2.8 Miles to I-20
- 4.8 Miles to I-30
- 3.4 Miles to I-35W
Features
all available space(1)
Display Rent as
- Space
- Size
- Term
- Rent
- Space Use
- Condition
- Available
Sublease available through 2/28/2029 for Suite 680 - 9,425 SF total with 3,166 SF Office • 20’ Clear Height • Two (2) Dock High Doors • Three (3) Grade Levels Doors • LED Lights in Office and Warehouse • 1.01/1000 Parking Ratio
- Sublease space available from current tenant
- 3 Level Access Doors
- Central Air Conditioning
- Private Restrooms
- Includes 3,166 SF of dedicated office space
- 2 Loading Docks
- Reception Area
- Secure Storage
| Space | Size | Term | Rent | Space Use | Condition | Available |
| 1st Floor - 680 | 9,425 SF | Feb 2029 | Upon Application Upon Application Upon Application Upon Application Upon Application Upon Application | Industrial | Partial Build-Out | 30 Days |
1st Floor - 680
| Size |
| 9,425 SF |
| Term |
| Feb 2029 |
| Rent |
| Upon Application Upon Application Upon Application Upon Application Upon Application Upon Application |
| Space Use |
| Industrial |
| Condition |
| Partial Build-Out |
| Available |
| 30 Days |
1st Floor - 680
| Size | 9,425 SF |
| Term | Feb 2029 |
| Rent | Upon Application |
| Space Use | Industrial |
| Condition | Partial Build-Out |
| Available | 30 Days |
Sublease available through 2/28/2029 for Suite 680 - 9,425 SF total with 3,166 SF Office • 20’ Clear Height • Two (2) Dock High Doors • Three (3) Grade Levels Doors • LED Lights in Office and Warehouse • 1.01/1000 Parking Ratio
- Sublease space available from current tenant
- Includes 3,166 SF of dedicated office space
- 3 Level Access Doors
- 2 Loading Docks
- Central Air Conditioning
- Reception Area
- Private Restrooms
- Secure Storage
Property Overview
Suffolk Business Park is a 116,600-square foot project comprised of four multi-tenant light industrial buildings in the desirable and fast-growing area of south central Fort Worth. The site is approximately 6.81 acres and is zoned K-Heavy Industrial, allowing for flexibility on tenant uses. The buildings are tilt-wall construction consisting of both dock high and grade level loading. The buildings have been well-maintained with recent capital improvements, including roof repairs and office renovations. Suffolk Business Park is 1.5 miles from Texas Christian University, 3.5 miles from the Near Southside Urban Village, and 5.0 miles from Fort Worth’s Central Business District. There are two future commuter rail stations in the vicinity, both less than two miles away. In addition, nearby redevelopment initiatives have been successfully implemented into the city’s master plan. The buildings are also rail served through Fort Worth and Western Rail (FWWR). This rail is currently active with potential for utilization by future tenants.
Warehouse FACILITY FACTS
Presented by

2951 Suffolk Dr
Hmm, there seems to have been an error sending your message. Please try again.
Thanks! Your message was sent.





