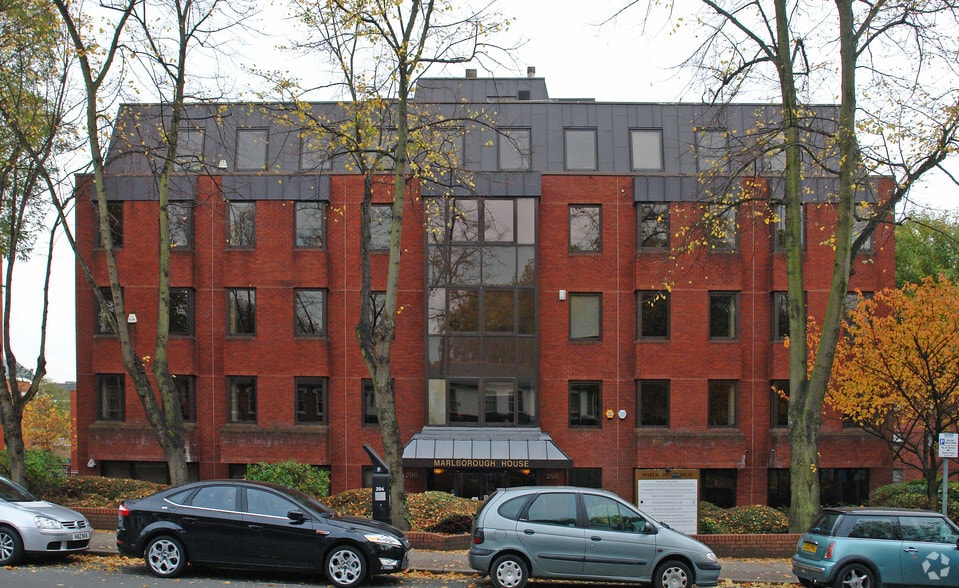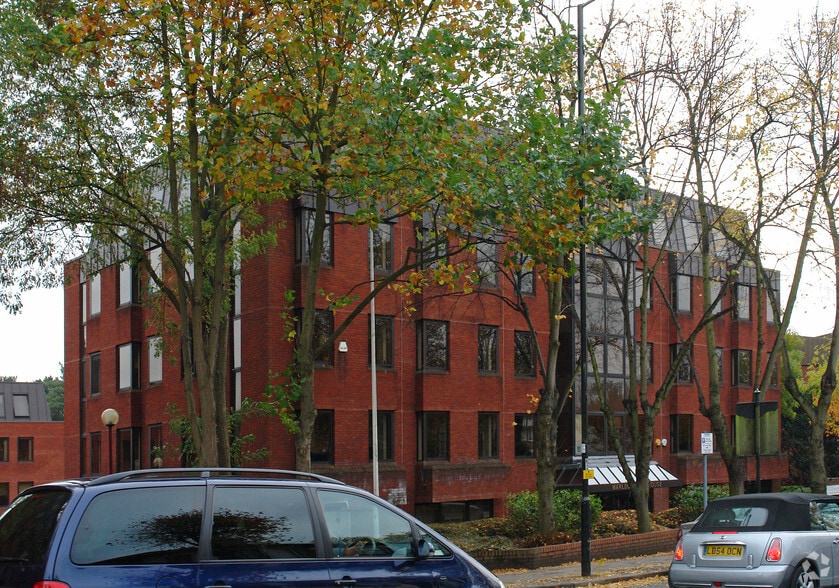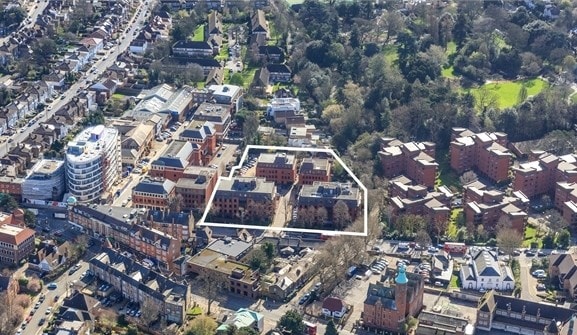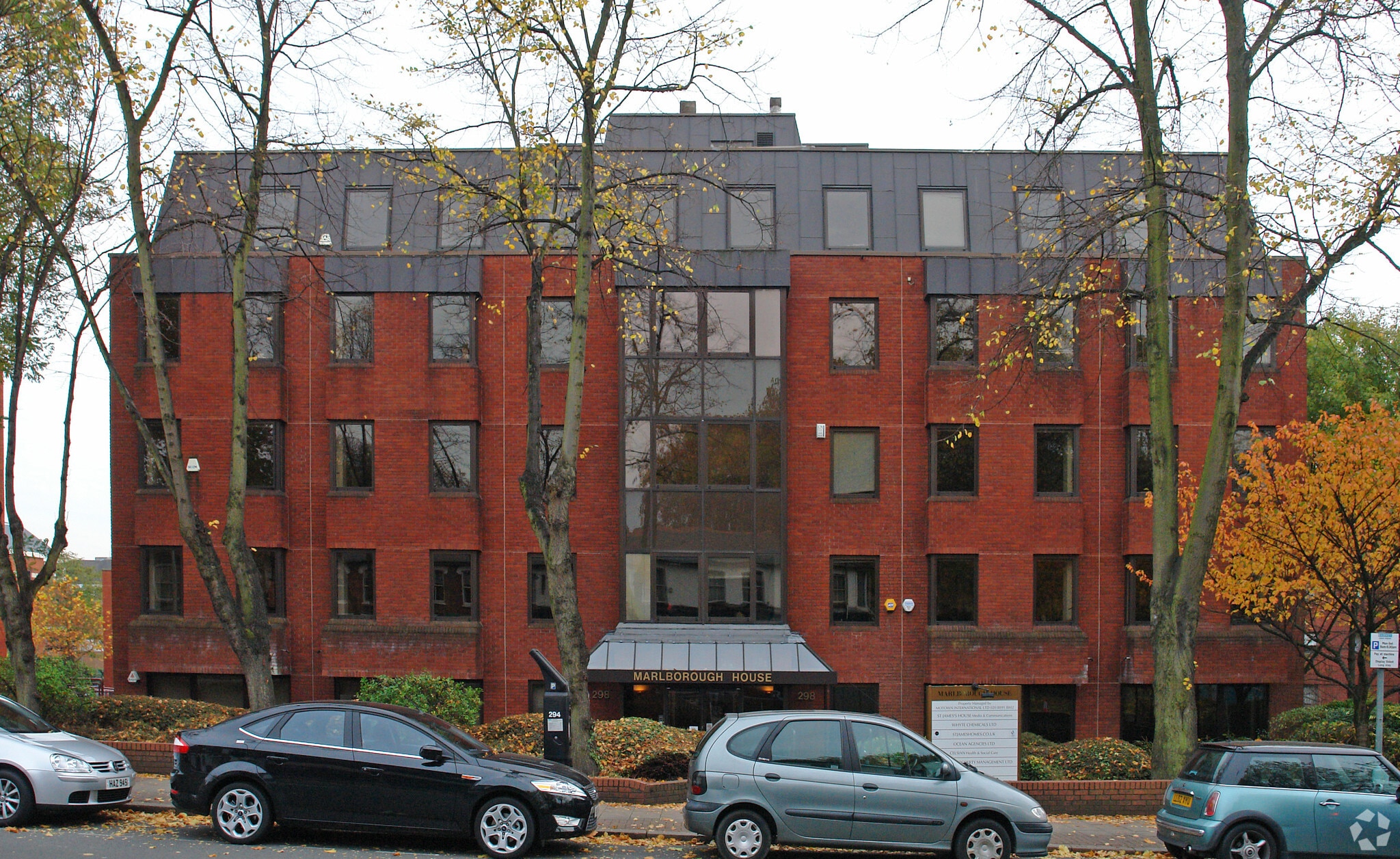Your email has been sent.
Marlborough House 298 Regents Park Rd 1,333 sq ft of Assignment Available in London N3 2SZ



ASSIGNMENT HIGHLIGHTS
- EV chargers
- Excellent road communications are provided via the North Circular Road (A406)
- Cycle racks provided on site
ALL AVAILABLE SPACE(1)
Display Rent as
- SPACE
- SIZE
- TERM
- RATE
- USE
- CONDITION
- AVAILABLE
A self contained first floor office suite has undergone comprehensive refurbishment to and is currently partitioned to provide open plan offices together with a meeting room and private office affording an approximate floor area of 1,333 sq ft which is approached from a recently refurbished ground floor reception, staircase and 2 x 8 person passenger lifts. Held on an effective full repairing and insuring lease for a term expiring in December 2029, subject to a tenants option to determine in December 2027, upon 6 months written notice. The parties are to contract out of the Landlord & Tenant Act 1954 (Sections 24-28 inclusive). Alternatively, a surrender of the existing lease and a new effective full repairing and insuring lease to be granted for a term by arrangement direct from the Landlords.
- Use Class: E
- Mostly Open Floor Plan Layout
- Central Air Conditioning
- Security System
- High Ceilings
- Bicycle Storage
- Energy Performance Rating - B
- Smoke Detector
- LEDs providing programmable lighting
- 2 x 8 person passenger lifts
- Assignment space available from current tenant
- Fits 4 - 11 People
- Lift Access
- Raised Floor
- Natural Light
- Accent Lighting
- Exclusive WC facilities
- Double-glazed tinted windows
- Laminate flooring
- Video entryphone and access system
| Space | Size | Term | Rate | Space Use | Condition | Available |
| 1st Floor | 1,333 sq ft | Dec 2029 | £35.00 /sq ft pa £2.92 /sq ft pcm £46,655 pa £3,888 pcm | Office | - | 30 Days |
1st Floor
| Size |
| 1,333 sq ft |
| Term |
| Dec 2029 |
| Rate |
| £35.00 /sq ft pa £2.92 /sq ft pcm £46,655 pa £3,888 pcm |
| Space Use |
| Office |
| Condition |
| - |
| Available |
| 30 Days |
1st Floor
| Size | 1,333 sq ft |
| Term | Dec 2029 |
| Rate | £35.00 /sq ft pa |
| Space Use | Office |
| Condition | - |
| Available | 30 Days |
A self contained first floor office suite has undergone comprehensive refurbishment to and is currently partitioned to provide open plan offices together with a meeting room and private office affording an approximate floor area of 1,333 sq ft which is approached from a recently refurbished ground floor reception, staircase and 2 x 8 person passenger lifts. Held on an effective full repairing and insuring lease for a term expiring in December 2029, subject to a tenants option to determine in December 2027, upon 6 months written notice. The parties are to contract out of the Landlord & Tenant Act 1954 (Sections 24-28 inclusive). Alternatively, a surrender of the existing lease and a new effective full repairing and insuring lease to be granted for a term by arrangement direct from the Landlords.
- Use Class: E
- Assignment space available from current tenant
- Mostly Open Floor Plan Layout
- Fits 4 - 11 People
- Central Air Conditioning
- Lift Access
- Security System
- Raised Floor
- High Ceilings
- Natural Light
- Bicycle Storage
- Accent Lighting
- Energy Performance Rating - B
- Exclusive WC facilities
- Smoke Detector
- Double-glazed tinted windows
- LEDs providing programmable lighting
- Laminate flooring
- 2 x 8 person passenger lifts
- Video entryphone and access system
PROPERTY OVERVIEW
The property comprises a detached office building of concrete frame and brick construction arranged over ground and four upper floors. This property is located within Regent Office Park, a campus style development having a prominent main road frontage to Regents Park Road. Finchley Central Underground Station is within a few minutes walk and there are excellent road communications provided via the North Circular Road (A406) within approximately 1 miles, the M1 within approximately 2 miles and the M25 within approximately 6 miles. Freehold underlies not only Marlborough House but alsol Berkley House, Molteno House and Supreme House.
- Controlled Access
- Raised Floor
- Security System
- Signage
- Kitchen
- Accent Lighting
- Storage Space
- Central Heating
- Natural Light
- Open-Plan
- Partitioned Offices
- Secure Storage
- Air Conditioning
- Smoke Detector
PROPERTY FACTS
| Total Space Available | 1,333 sq ft | Net Internal Area (NIA) | 25,563 sq ft |
| Property Type | Office | Year Built | 1989 |
| Costar Property Class | B |
| Total Space Available | 1,333 sq ft |
| Property Type | Office |
| Costar Property Class | B |
| Net Internal Area (NIA) | 25,563 sq ft |
| Year Built | 1989 |
SELECT TENANTS
- FLOOR
- TENANT NAME
- INDUSTRY
- Unknown
- A1 Finchley Locksmiths
- -
- Unknown
- Buckingham Road Property Management Limited
- Real Estate
- 3rd
- Haines Watts
- Professional, Scientific, and Technical Services
- Unknown
- HIGH MOUNT (FREEHOLD) LIMITED
- Real Estate
- Unknown
- Hub Media
- Information
- 2nd
- Medway Road Depot Management Company
- Real Estate
- 2nd
- Ocean Agencies
- Transportation and Warehousing
- 3rd
- OQEMA Group
- Manufacturing
- 4th
- St James's House
- Professional, Scientific, and Technical Services
- 2nd
- Watling Management
- Real Estate
Presented by

Marlborough House | 298 Regents Park Rd
Hmm, there seems to have been an error sending your message. Please try again.
Thanks! Your message was sent.






