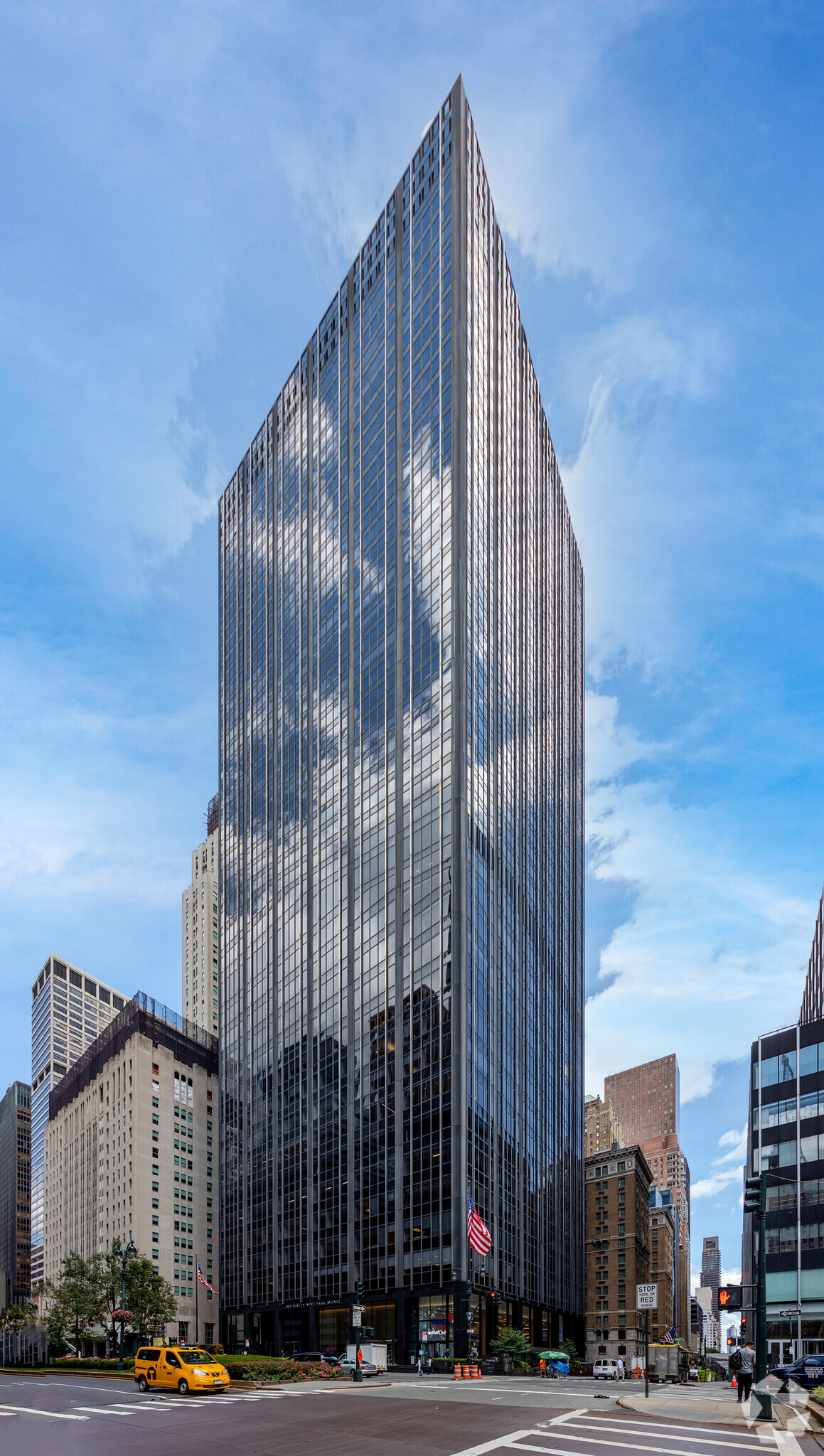299 Park Ave 1,228 - 4,088 SF of 5-Star Retail Space Available in New York, NY 10171
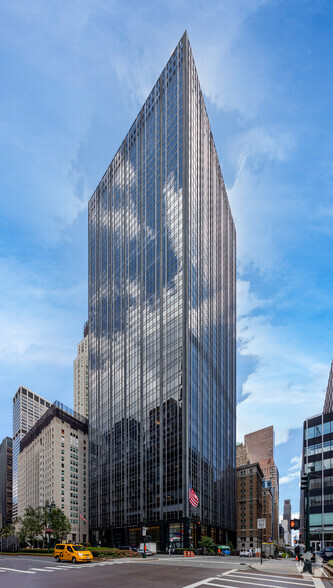
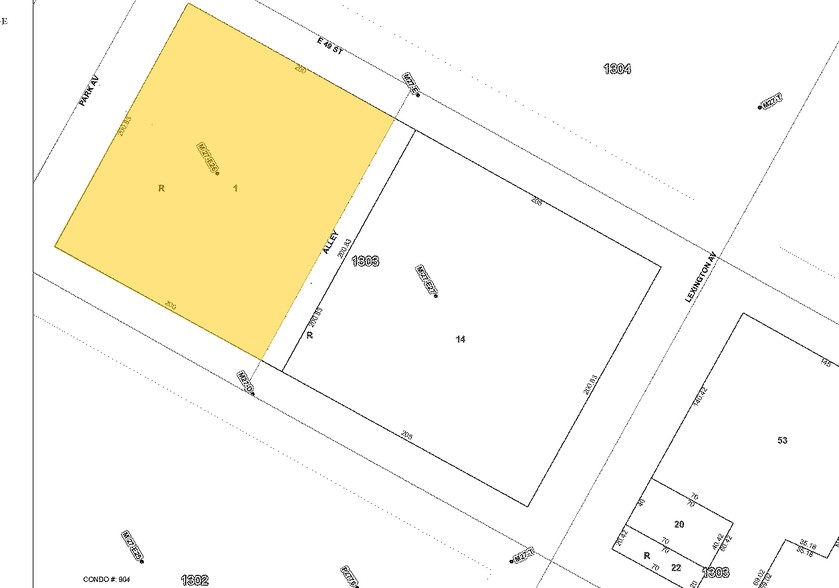
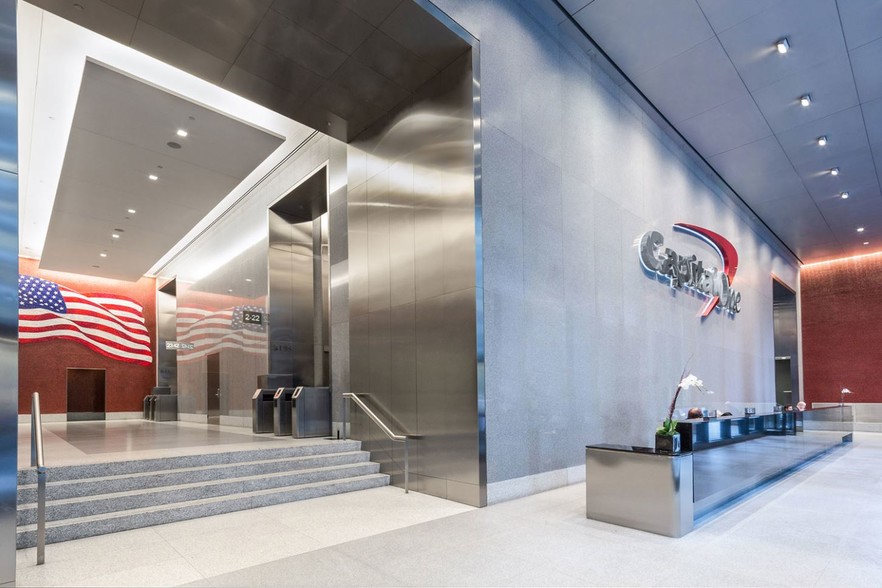
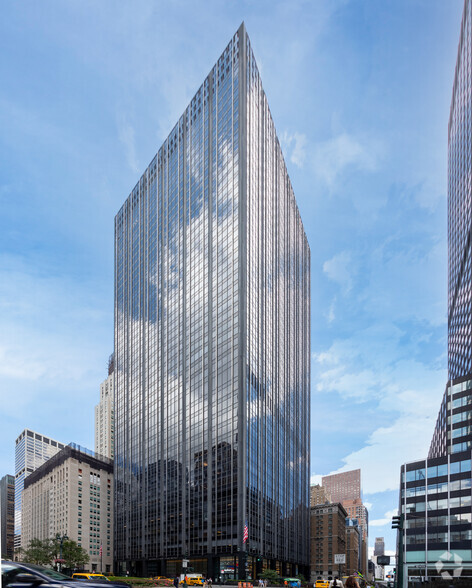
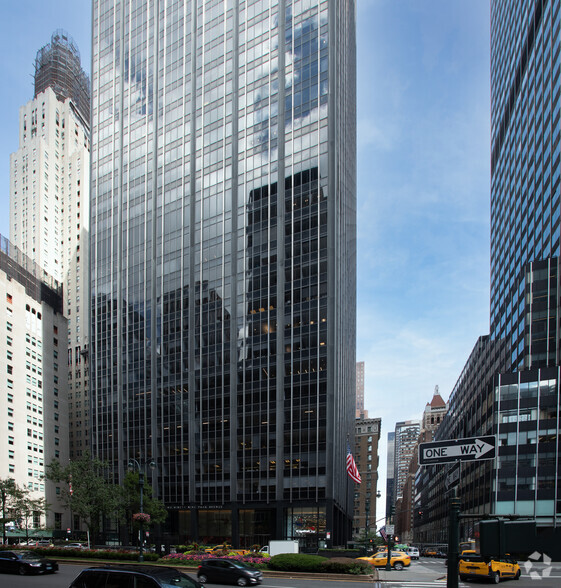
ALL AVAILABLE SPACES(2)
Display Rent as
- SPACE
- SIZE
- TERM
- RENT
- SPACE USE
- CONDITION
- AVAILABLE
Built reception/meeting space to be delivered as-is with electric and HVAC in place North side retail
- Partially Built-Out as Standard Retail Space
- Can be combined with additional space(s) for up to 4,088 SF of adjacent space
- Space is in Excellent Condition
- Finished Ceilings: 13 ft 1 in - 26 ft
Built reception/meeting space to be delivered as-is with electric and HVAC in place North side retail
- Partially Built-Out as Standard Retail Space
- Can be combined with additional space(s) for up to 4,088 SF of adjacent space
- Space is in Excellent Condition
- Finished Ceilings: 13 ft 1 in
| Space | Size | Term | Rent | Space Use | Condition | Available |
| Ground | 2,860 SF | Negotiable | Upon Application | Retail | Partial Build-Out | 30 Days |
| Mezzanine | 1,228 SF | Negotiable | Upon Application | Retail | Partial Build-Out | 30 Days |
Ground
| Size |
| 2,860 SF |
| Term |
| Negotiable |
| Rent |
| Upon Application |
| Space Use |
| Retail |
| Condition |
| Partial Build-Out |
| Available |
| 30 Days |
Mezzanine
| Size |
| 1,228 SF |
| Term |
| Negotiable |
| Rent |
| Upon Application |
| Space Use |
| Retail |
| Condition |
| Partial Build-Out |
| Available |
| 30 Days |
PROPERTY FACTS
PROPERTY OVERVIEW
New York headquarters for Fisher Brothers and several prominent financial firms, this Emery Roth & Sons-designed tower boasts 1.2 million square feet, a prestigious address between 48th and 49th Streets, and counts the Waldorf-Astoria and Grand Central as neighbors. Originally built over primary tracks serving the New Haven Railroad, it now offers an underground walkway to the terminal. Its construction and engineering make it a feat of remarkable coordination. Renovated lobby and elevator modernization and renovation completed in 2010. Fully Attended 24/7 lobby with turnstile security Entire building under CCTV digital video recorded surveillance Transatlantic cable SIA network State of the art office infrastructure North end access for direct underground passage to Grand Central Terminal Internet Service Providers available: Cogent-Fiber, Level 3-Fiber, Lightower-Fiber, Charter-Coaxial, Verizon Enterprise-Fiber, Zayo Group-Fiber, AT&T-Fiber, Verizon-Fiber, Verizon-Copper In 2018, this building was awarded LEED certification at the Silver level by the U.S. Green Building Council.
- 24 Hour Access
- Banking
- Bus Route
- Controlled Access
- Concierge
- Public Transport
- Property Manager on Site
- Security System
- Signage
NEARBY MAJOR RETAILERS

















