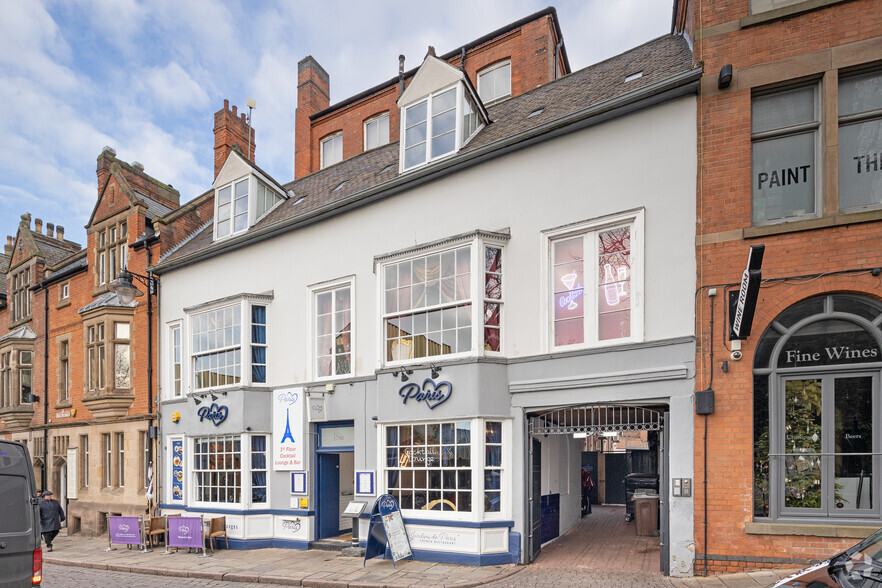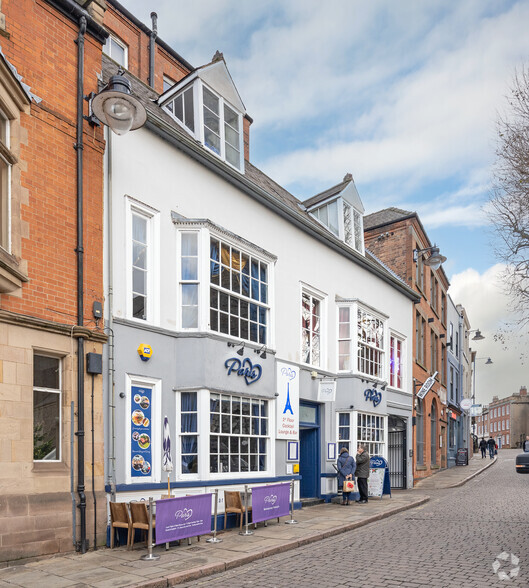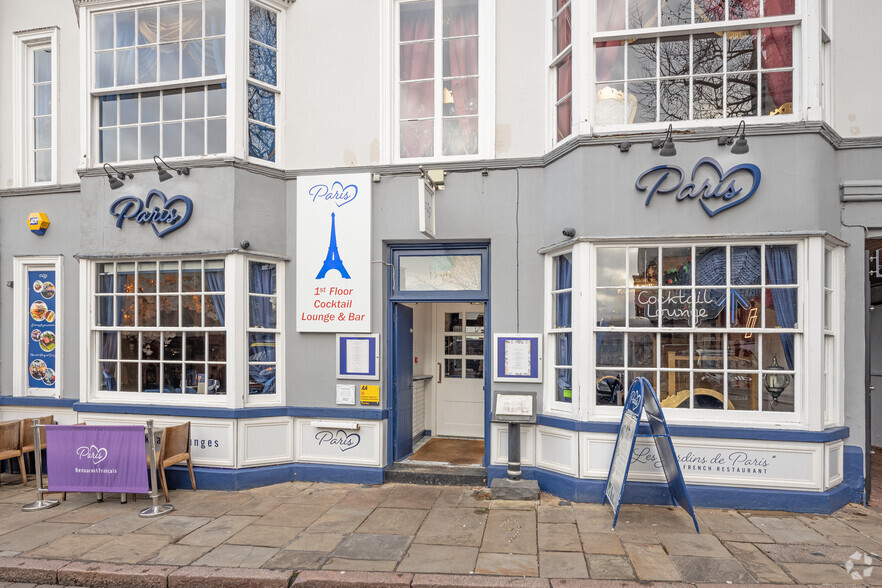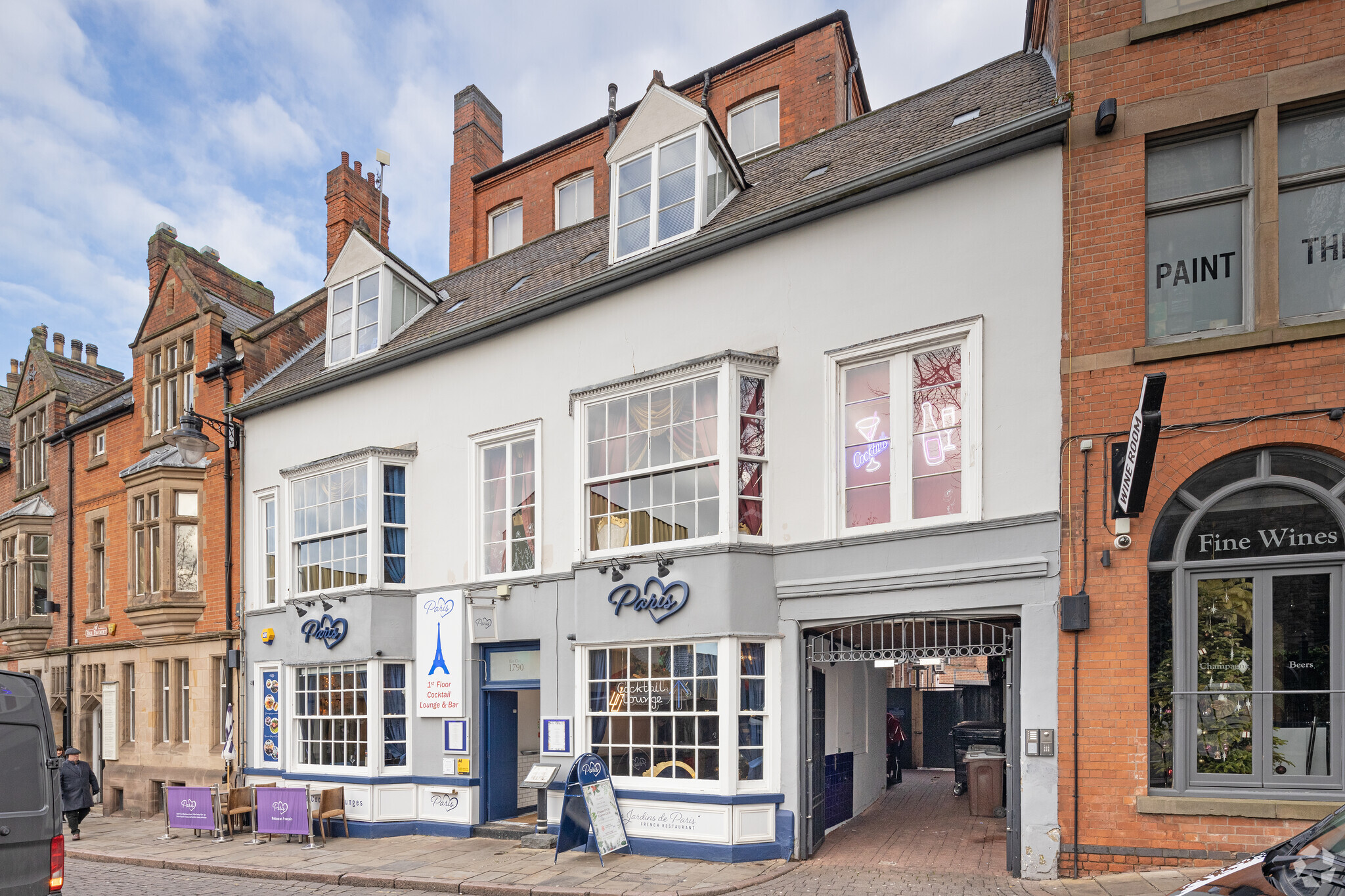3-5 High Pavement 1,738 SF of Office Space Available in Nottingham NG1 1HF



HIGHLIGHTS
- Lift and stair access
- Open kitchen
- L-Shaped open plan office
SPACE AVAILABILITY (1)
Display Rent as
- SPACE
- SIZE
- TERM
- RENT
- SERVICE TYPE
| Space | Size | Term | Rent | Service Type | ||
| 1st Floor | 1,738 SF | 5 Years | £12.66 /SF/PA | Fully Repairing And Insuring |
1st Floor
Offered to let on a new 5-year lease minimum term - on a fully repairing and insuring basis. The initial passing rent is £22,000 + VAT per annum plus service charges and landlord’s insurance.
- Use Class: E
- Mostly Open Floor Plan Layout
- Fits 5 - 14 People
- Partitioned Offices
- Energy Performance Rating - C
- Common Parts WC Facilities
- Open-Plan
- Perimeter Trunking
- Smoke Detector
- First floor office space
- Board and meeting room capabilities
- Open plan offices with kitchen area
SELECT TENANTS AT 3-5 HIGH PAVEMENT, NOTTINGHAM, NTT NG1 1HF
- TENANT
- DESCRIPTION
- UK LOCATIONS
- REACH
- Gigantic
- Other Retail
- 1
- Local
- Justice Fire & Security
- Professional, Scientific, and Technical Services
- 1
- -
- Paris Bar and Restaurant
- Retailer
- -
- -
- Pulse Associates Ltd
- -
- 1
- -
| TENANT | DESCRIPTION | UK LOCATIONS | REACH |
| Gigantic | Other Retail | 1 | Local |
| Justice Fire & Security | Professional, Scientific, and Technical Services | 1 | - |
| Paris Bar and Restaurant | Retailer | - | - |
| Pulse Associates Ltd | - | 1 | - |
PROPERTY FACTS
| Total Space Available | 1,738 SF |
| Property Type | Retail |
| Property Subtype | Restaurant |
| Gross Internal Area | 11,367 SF |
| Year Built/Renovated | 1798/1991 |
ABOUT THE PROPERTY
Occupying the first-floor rear space within a 3-storey mixed use building, with bar on the ground floor front, additional office users on the second floor and a beauty treatment room on the 1st floor front. The building is brick built under a pitched tiled roof. The offices are accessed via the side door which leads to the internal shared staircase. The office suite is self- contained apart from the shared w/c facilities. With a total of 1738 sq ft, in an L-Shaped open plan office, with open kitchen and separate board/meeting room. There is a small storeroom, with a shower cubicle.
- Storage Space
NEARBY MAJOR RETAILERS















