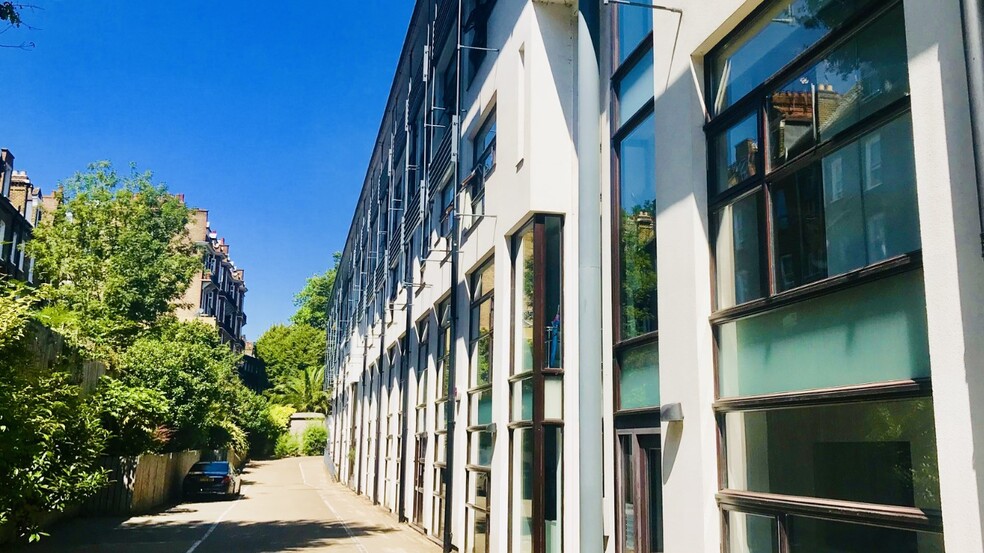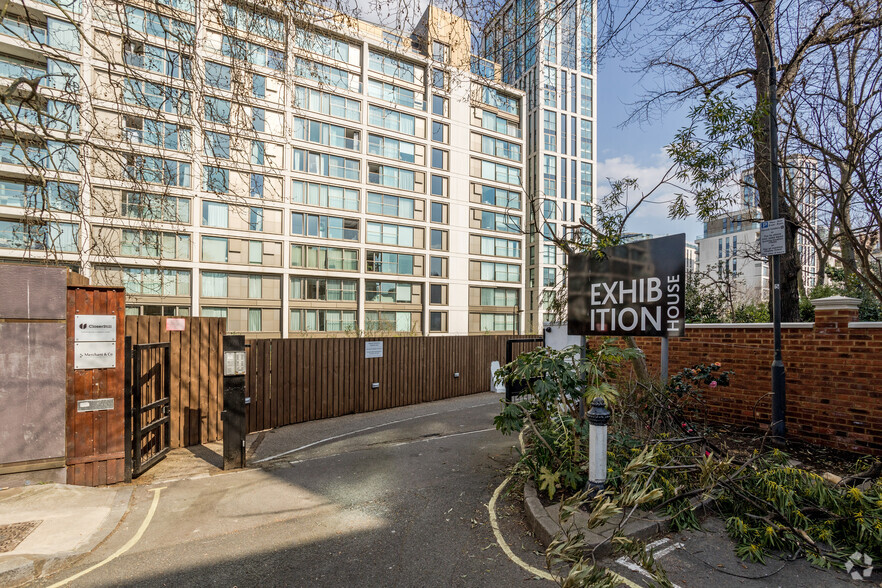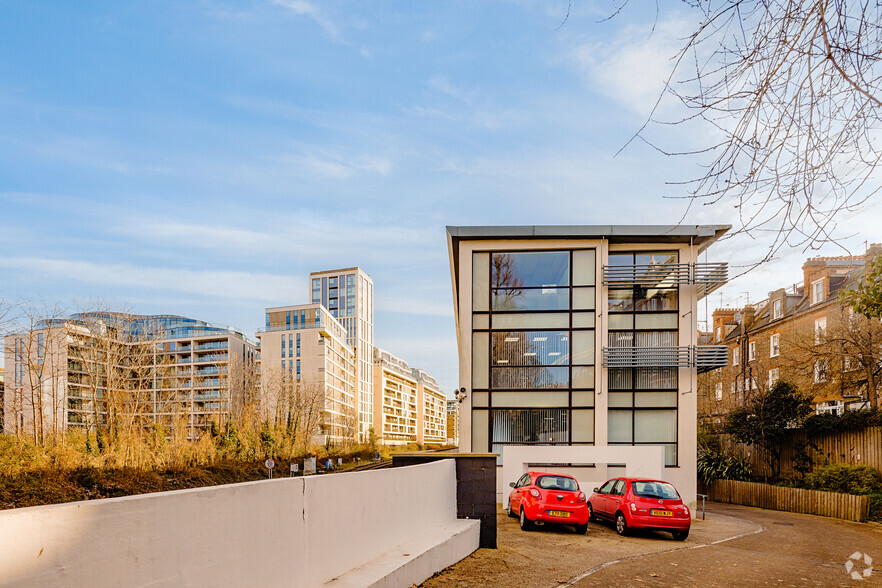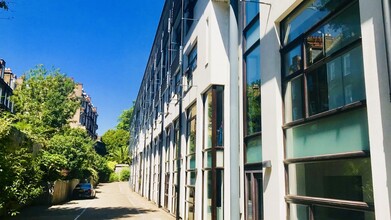
This feature is unavailable at the moment.
We apologize, but the feature you are trying to access is currently unavailable. We are aware of this issue and our team is working hard to resolve the matter.
Please check back in a few minutes. We apologize for the inconvenience.
- LoopNet Team
thank you

Your email has been sent!
Exhibition House Buildings 1, 2 & 3 3 Addison Bridge Pl
1,862 SF of 4-Star Office Space Available in London W14 8XP



Highlights
- Close to Kensington and High Street Kensington train stations
- Off street parking
- An abundance of natural light
- Gated entrance with 24-hour security
all available space(1)
Display Rent as
- Space
- Size
- Term
- Rent
- Space Use
- Condition
- Available
This is an unparalleled and highly fitted office space, accessed through a set of private gates leading to a car park for the sole use of its fortunate tenants. Security is exemplary with keycode access required from the entrance point and modern security systems in place. The modern interior of these offices is accessed via a lift and is tastefully appointed to include a highly fitted kitchen and shower suite alongside a private reception area at the entrance point. Private offices and meeting rooms are set up at the rear of the floor, allowing for seamless operation within this rarely available, premium opportunity. Available immediately on new lease granted outside the Landlord & Tenant ACT 1954 with terms to be agreed.
- Use Class: E
- Mostly Open Floor Plan Layout
- Elevator Access
- Modern interior
- Private offices and meeting rooms
- Partially Built-Out as Standard Office
- Kitchen
- Shower Facilities
- Private reception
| Space | Size | Term | Rent | Space Use | Condition | Available |
| 2nd Floor, Ste 6 | 1,862 SF | Negotiable | £37.33 /SF/PA £3.11 /SF/MO £401.82 /m²/PA £33.48 /m²/MO £69,508 /PA £5,792 /MO | Office | Partial Build-Out | Now |
2nd Floor, Ste 6
| Size |
| 1,862 SF |
| Term |
| Negotiable |
| Rent |
| £37.33 /SF/PA £3.11 /SF/MO £401.82 /m²/PA £33.48 /m²/MO £69,508 /PA £5,792 /MO |
| Space Use |
| Office |
| Condition |
| Partial Build-Out |
| Available |
| Now |
2nd Floor, Ste 6
| Size | 1,862 SF |
| Term | Negotiable |
| Rent | £37.33 /SF/PA |
| Space Use | Office |
| Condition | Partial Build-Out |
| Available | Now |
This is an unparalleled and highly fitted office space, accessed through a set of private gates leading to a car park for the sole use of its fortunate tenants. Security is exemplary with keycode access required from the entrance point and modern security systems in place. The modern interior of these offices is accessed via a lift and is tastefully appointed to include a highly fitted kitchen and shower suite alongside a private reception area at the entrance point. Private offices and meeting rooms are set up at the rear of the floor, allowing for seamless operation within this rarely available, premium opportunity. Available immediately on new lease granted outside the Landlord & Tenant ACT 1954 with terms to be agreed.
- Use Class: E
- Partially Built-Out as Standard Office
- Mostly Open Floor Plan Layout
- Kitchen
- Elevator Access
- Shower Facilities
- Modern interior
- Private reception
- Private offices and meeting rooms
Property Overview
The property comprises three interconnecting office buildings arranged over ground and three upper floors. Exhibition House has been fitted out with no cost spared, creating a versatile and modern property in the heart of Kensington Olympia. The landmark building is discreet whilst being surrounded by the characterful and architecturally magnificent West Kensington locale. The building has seen numerous tenants’ occupation with considerable enjoyment and success throughout. These headquarter premises are immediately adjacent to the landmark Olympia development and provide countless local amenities including Harrods, Screwfix, Sainsburys Local and Waitrose & Partners. West Kensington, Kensington (Olympia) and Barons Court tube stations are just a short walk away and the boutique shops on Kensington High Street are also within walking distance. There are numerous bus routes to the City of London and towards Heathrow airport within the immediate vicinity.
- 24 Hour Access
- Controlled Access
- Conferencing Facility
- Security System
- Kitchen
- EPC - D
- Reception
- DDA Compliant
- Lift Access
- Natural Light
- Partitioned Offices
- Recessed Lighting
- Secure Storage
PROPERTY FACTS
Presented by

Exhibition House Buildings 1, 2 & 3 | 3 Addison Bridge Pl
Hmm, there seems to have been an error sending your message. Please try again.
Thanks! Your message was sent.




