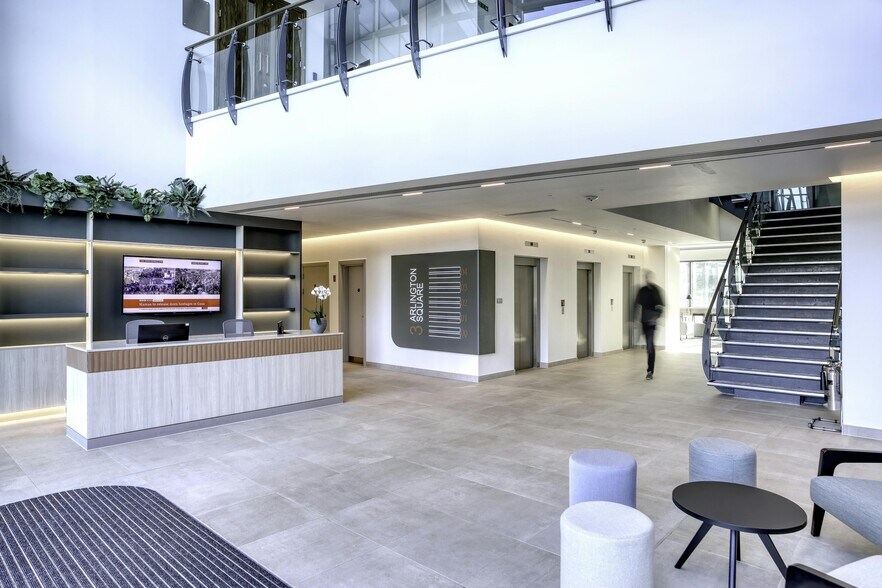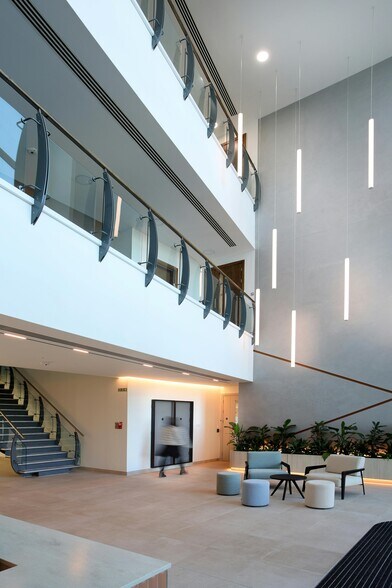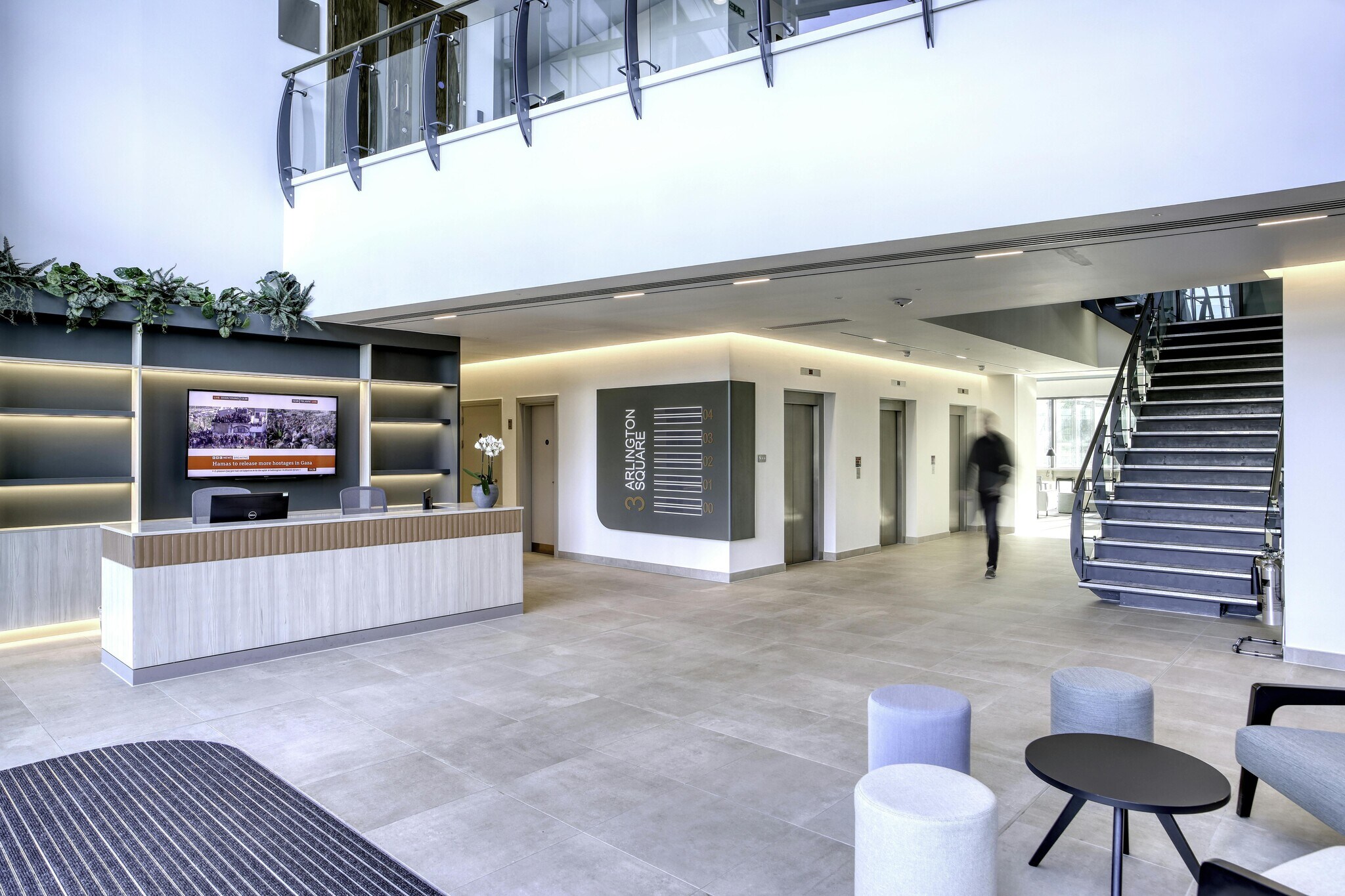Your email has been sent.
HIGHLIGHTS
- Plug & Play.
- Full access raised floors.
- Suspended metal ceilings.
- Passenger lifts.
- Excellent parking ratio 1:226 sq ft.
- LED lighting.
- 2.8m floor to ceiling height.
- 8 minute walk to Bracknell town centre.
ALL AVAILABLE SPACES(3)
Display Rent as
- SPACE
- SIZE
- TERM
- RATE
- USE
- CONDITION
- AVAILABLE
3 Arlington Square forms part Arlington Square and occupiers will benefit from award-winning landscaped space within a secure business park setting, creating a tranquil environment in the heart of the town centre.
- Use Class: E
- Fits 16 - 52 People
- Central Air Conditioning
- Raised Floor
- Natural Light
- Exclusive WC facilities
- Metal suspended ceiling
- Padel tennis court
- Mostly Open Floor Plan Layout
- Can be combined with additional space(s) for up to 10,850 sq ft of adjacent space
- Lift Access
- Suspended Ceilings
- Shower Facilities
- LED Lighting
- Shower facilities
3 Arlington Square forms part Arlington Square and occupiers will benefit from award-winning landscaped space within a secure business park setting, creating a tranquil environment in the heart of the town centre.
- Use Class: E
- Fits 12 - 36 People
- Central Air Conditioning
- Raised Floor
- Natural Light
- Exclusive WC facilities
- Metal suspended ceiling
- Padel tennis court
- Mostly Open Floor Plan Layout
- Can be combined with additional space(s) for up to 10,850 sq ft of adjacent space
- Lift Access
- Suspended Ceilings
- Shower Facilities
- LED Lighting
- Shower facilities
3 Arlington Square forms part Arlington Square and occupiers will benefit from award-winning landscaped space within a secure business park setting, creating a tranquil environment in the heart of the town centre.
- Use Class: E
- Fits 6 - 78 People
- Lift Access
- Suspended Ceilings
- Shower Facilities
- LED Lighting
- Shower facilities
- Mostly Open Floor Plan Layout
- Central Air Conditioning
- Raised Floor
- Natural Light
- Exclusive WC facilities
- Metal suspended ceiling
- Padel tennis court
| Space | Size | Term | Rate | Space Use | Condition | Available |
| Ground | 6,400 sq ft | Negotiable | £31.50 /sq ft pa £2.63 /sq ft pcm £201,600 pa £16,800 pcm | Office | Spec Suite | Now |
| 1st Floor | 4,450 sq ft | Negotiable | £31.50 /sq ft pa £2.63 /sq ft pcm £140,175 pa £11,681 pcm | Office | Spec Suite | Now |
| 3rd Floor | 2,200-9,750 sq ft | Negotiable | £31.50 /sq ft pa £2.63 /sq ft pcm £307,125 pa £25,594 pcm | Office | Spec Suite | Now |
Ground
| Size |
| 6,400 sq ft |
| Term |
| Negotiable |
| Rate |
| £31.50 /sq ft pa £2.63 /sq ft pcm £201,600 pa £16,800 pcm |
| Space Use |
| Office |
| Condition |
| Spec Suite |
| Available |
| Now |
1st Floor
| Size |
| 4,450 sq ft |
| Term |
| Negotiable |
| Rate |
| £31.50 /sq ft pa £2.63 /sq ft pcm £140,175 pa £11,681 pcm |
| Space Use |
| Office |
| Condition |
| Spec Suite |
| Available |
| Now |
3rd Floor
| Size |
| 2,200-9,750 sq ft |
| Term |
| Negotiable |
| Rate |
| £31.50 /sq ft pa £2.63 /sq ft pcm £307,125 pa £25,594 pcm |
| Space Use |
| Office |
| Condition |
| Spec Suite |
| Available |
| Now |
Ground
| Size | 6,400 sq ft |
| Term | Negotiable |
| Rate | £31.50 /sq ft pa |
| Space Use | Office |
| Condition | Spec Suite |
| Available | Now |
3 Arlington Square forms part Arlington Square and occupiers will benefit from award-winning landscaped space within a secure business park setting, creating a tranquil environment in the heart of the town centre.
- Use Class: E
- Mostly Open Floor Plan Layout
- Fits 16 - 52 People
- Can be combined with additional space(s) for up to 10,850 sq ft of adjacent space
- Central Air Conditioning
- Lift Access
- Raised Floor
- Suspended Ceilings
- Natural Light
- Shower Facilities
- Exclusive WC facilities
- LED Lighting
- Metal suspended ceiling
- Shower facilities
- Padel tennis court
1st Floor
| Size | 4,450 sq ft |
| Term | Negotiable |
| Rate | £31.50 /sq ft pa |
| Space Use | Office |
| Condition | Spec Suite |
| Available | Now |
3 Arlington Square forms part Arlington Square and occupiers will benefit from award-winning landscaped space within a secure business park setting, creating a tranquil environment in the heart of the town centre.
- Use Class: E
- Mostly Open Floor Plan Layout
- Fits 12 - 36 People
- Can be combined with additional space(s) for up to 10,850 sq ft of adjacent space
- Central Air Conditioning
- Lift Access
- Raised Floor
- Suspended Ceilings
- Natural Light
- Shower Facilities
- Exclusive WC facilities
- LED Lighting
- Metal suspended ceiling
- Shower facilities
- Padel tennis court
3rd Floor
| Size | 2,200-9,750 sq ft |
| Term | Negotiable |
| Rate | £31.50 /sq ft pa |
| Space Use | Office |
| Condition | Spec Suite |
| Available | Now |
3 Arlington Square forms part Arlington Square and occupiers will benefit from award-winning landscaped space within a secure business park setting, creating a tranquil environment in the heart of the town centre.
- Use Class: E
- Mostly Open Floor Plan Layout
- Fits 6 - 78 People
- Central Air Conditioning
- Lift Access
- Raised Floor
- Suspended Ceilings
- Natural Light
- Shower Facilities
- Exclusive WC facilities
- LED Lighting
- Metal suspended ceiling
- Shower facilities
- Padel tennis court
PROPERTY OVERVIEW
The Lexicon is the next generation shopping and leisure destination in the heart of Bracknell. The perfect place for meeting for a quick lunch or a relaxing dinner with family or work colleagues, or simply some retail therapy!
- Property Manager on Site
- Raised Floor
- Accent Lighting
- EPC - C
- Common Parts WC Facilities
- Demised WC facilities
- Natural Light
- Shower Facilities
- Suspended Ceilings
- Air Conditioning
PROPERTY FACTS
Presented by
Company Not Provided
3 Arlington Sq
Hmm, there seems to have been an error sending your message. Please try again.
Thanks! Your message was sent.













