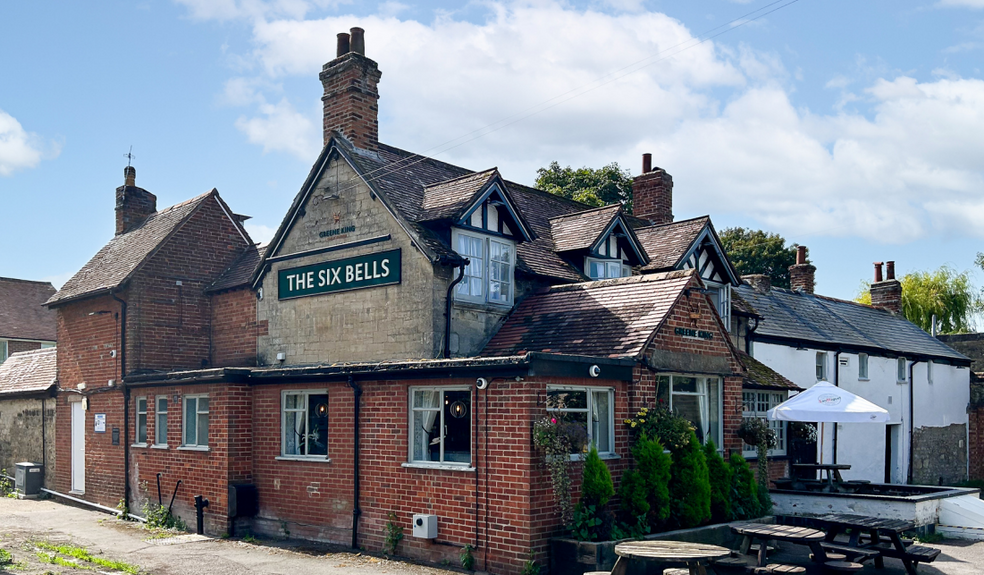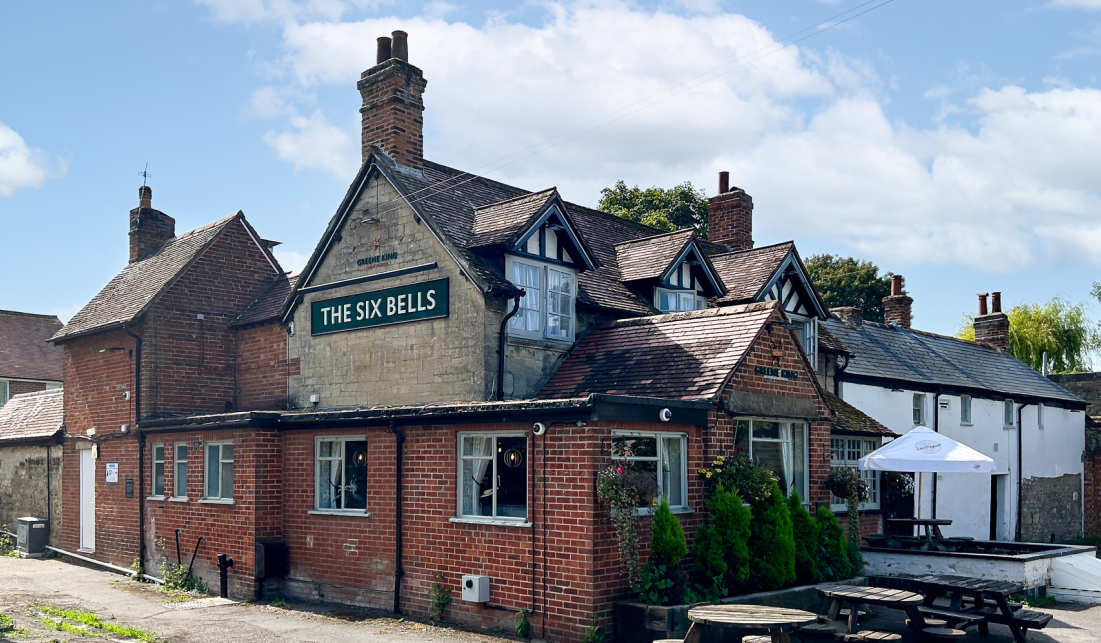The Six Bells 3 Beaumont Rd 2,800 SF of Retail Space Available in Oxford OX3 8JN

HIGHLIGHTS
- Prominent corner roadside position on Trinity Road.
- 40 car parking spaces.
- Good local amenities.
SPACE AVAILABILITY (1)
Display Rent as
- SPACE
- SIZE
- TERM
- RENT
- SERVICE TYPE
| Space | Size | Term | Rent | Service Type | ||
| Ground | 2,800 SF | Negotiable | Upon Application | TBD |
Ground
The Six Bells is a two storey detached property of brick construction beneath various pitched tiled roofs. To the side of the property there is a two storey cottage of rendered brick construction beneath a pitched tiled roofs. The property is arranged over basement, ground and first floors. The ground floor is styled traditionally throughout to a good standard and comprises an open plan bar / restaurant area for approximately 80 covers with informal dining at the bar area. Ancillary area comprises a good sized commercial kitchen, customer W/C’s including disabled, basement cellar with associated stores. The first floor of the pub is used for the private accommodation for the pubs staff. Externally, the property benefits from a good sized rear trade garden for approximately 30 covers. There is further trade to the front of the property for c. 16 covers. There is car parking to the front and side for c.40 spaces.
- Use Class: E
- Fully Built-Out as a Drinking Establishment
- Highly Desirable End Cap Space
- Central Air and Heating
- Kitchen
- Security System
- High Ceilings
- Secure Storage
- DDA Compliant
- Private Restrooms
- Activity License
- Available for sale and for lease.
- 40 car parking spaces.
- Outside seating.
PROPERTY FACTS
| Total Space Available | 2,800 SF |
| Property Type | Retail |
| Property Subtype | Bar |
| Gross Internal Area | 2,800 SF |
| Year Built | 1900 |
| Parking Ratio | 10/1,000 SF |
ABOUT THE PROPERTY
The property comprises a building of masonry construction arranged over two floors offering retail accommodation within. The property is located on Beaumont Road within Oxford.
- Restaurant
- Security System
- Signage
- Wheelchair Accessible
- Storage Space
- Air Conditioning
- Smoke Detector
NEARBY MAJOR RETAILERS



















