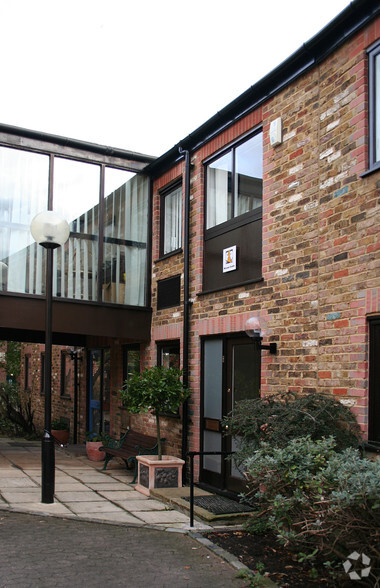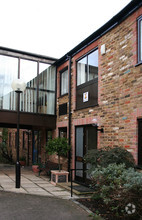
This feature is unavailable at the moment.
We apologize, but the feature you are trying to access is currently unavailable. We are aware of this issue and our team is working hard to resolve the matter.
Please check back in a few minutes. We apologize for the inconvenience.
- LoopNet Team
thank you

Your email has been sent!
3 Bridle Clos
390 SF of Office Space Available in Kingston Upon Thames KT1 2JW

Highlights
- The property is situated in a quiet cul-de-sac
- It is only a short distance away from Surbiton mainline station (London-Waterloo approx 25 mins)
- Property benefits from all the shops and restaurants within Kingston
all available space(1)
Display Rent as
- Space
- Size
- Term
- Rent
- Space Use
- Condition
- Available
The first floor has been remodelled to create a fantastic working environment with an open plan office area and separate private meeting room. The available suite comprises an approximate net internal floor area of 390 sq ft (36.23 sq m). The offices are situated on the first floor accessed by a staircase via a small ground floor entrance lobby that also contains a high quality shared WC. There is a parking space available at £1,250 per annum.
- Use Class: E
- Fits 1 - 6 People
- Open plan office space
- Storage space
- Car parking space
- Open Floor Plan Layout
- Private Restrooms
- WC and staff facilities
- Private meeting rooms
- Comfort cooling
| Space | Size | Term | Rent | Space Use | Condition | Available |
| 1st Floor | 390 SF | Negotiable | £30.77 /SF/PA £2.56 /SF/MO £331.21 /m²/PA £27.60 /m²/MO £12,000 /PA £1,000 /MO | Office | Shell Space | Now |
1st Floor
| Size |
| 390 SF |
| Term |
| Negotiable |
| Rent |
| £30.77 /SF/PA £2.56 /SF/MO £331.21 /m²/PA £27.60 /m²/MO £12,000 /PA £1,000 /MO |
| Space Use |
| Office |
| Condition |
| Shell Space |
| Available |
| Now |
1st Floor
| Size | 390 SF |
| Term | Negotiable |
| Rent | £30.77 /SF/PA |
| Space Use | Office |
| Condition | Shell Space |
| Available | Now |
The first floor has been remodelled to create a fantastic working environment with an open plan office area and separate private meeting room. The available suite comprises an approximate net internal floor area of 390 sq ft (36.23 sq m). The offices are situated on the first floor accessed by a staircase via a small ground floor entrance lobby that also contains a high quality shared WC. There is a parking space available at £1,250 per annum.
- Use Class: E
- Open Floor Plan Layout
- Fits 1 - 6 People
- Private Restrooms
- Open plan office space
- WC and staff facilities
- Storage space
- Private meeting rooms
- Car parking space
- Comfort cooling
Property Overview
The property is situated in a quiet cul-de-sac, midway between Kingston and Surbiton town centres and therefore benefits from all the shops and restaurants within Kingston and is only a short distance away from Surbiton mainline station which provide a fast and frequent rail service to London Waterloo (approximate journey time 25 min).
- Courtyard
- Air Conditioning
PROPERTY FACTS
Presented by

3 Bridle Clos
Hmm, there seems to have been an error sending your message. Please try again.
Thanks! Your message was sent.





