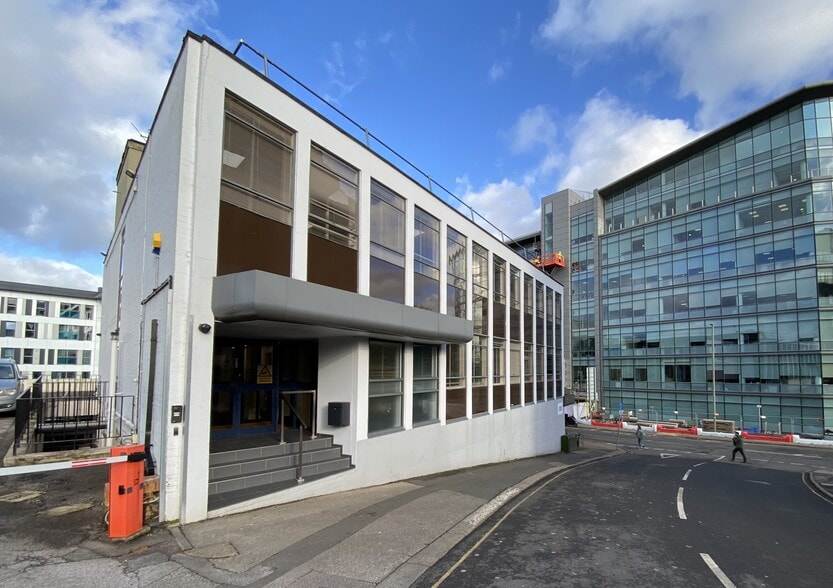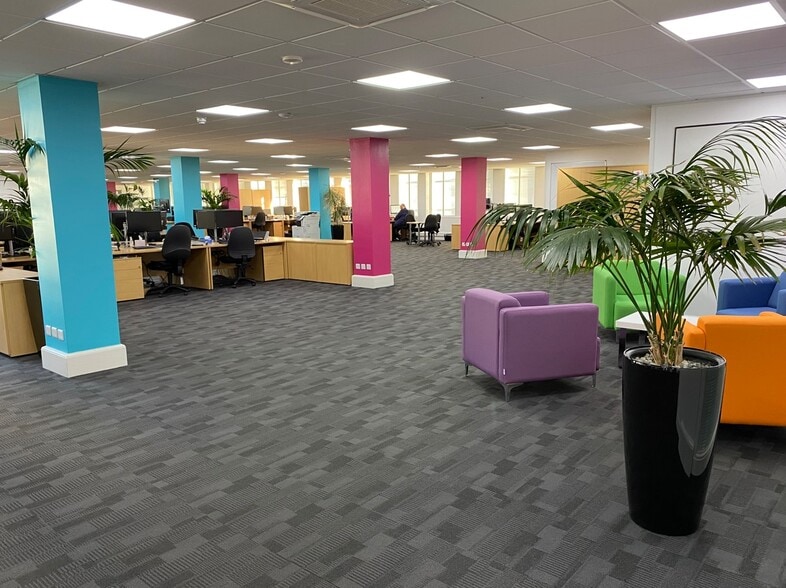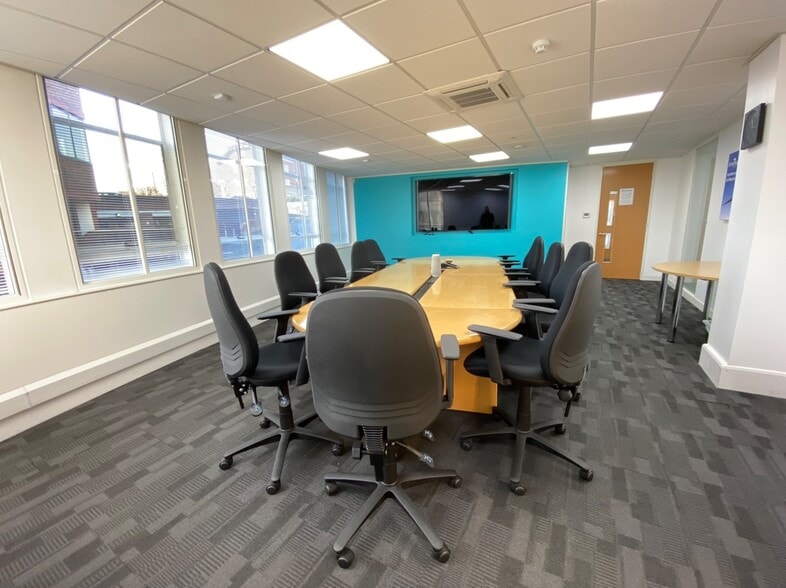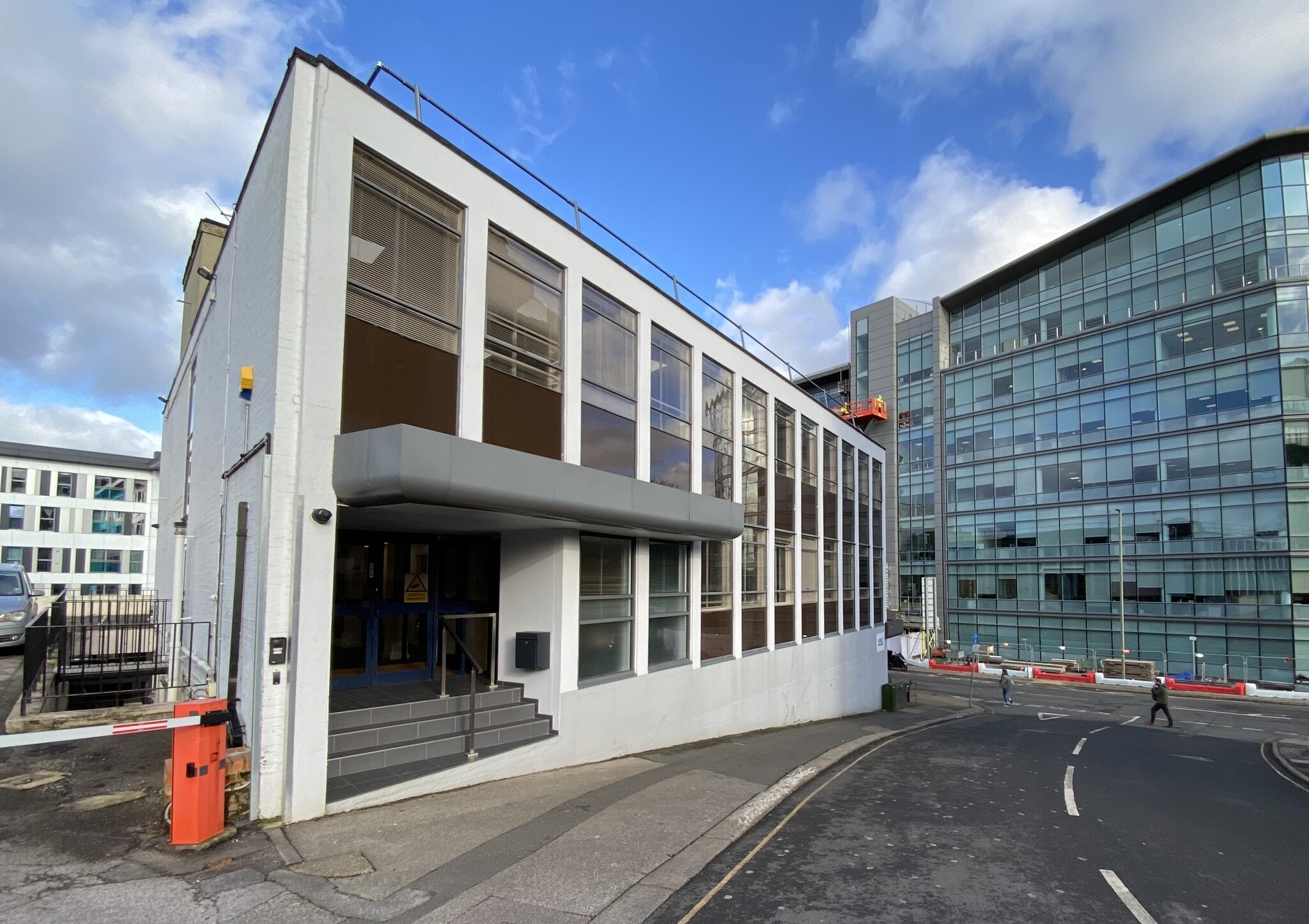Volt House 3 Chapel Rd 5,742 - 11,708 SF of Office Space Available in Redhill RH1 1QD



HIGHLIGHTS
- Good transport links
- Parking
ALL AVAILABLE SPACES(2)
Display Rent as
- SPACE
- SIZE
- TERM
- RENT
- SPACE USE
- CONDITION
- AVAILABLE
Both floors are fitted out to provide attractive open plan offices with good natural light together with a variety of meetings rooms, private offices, a kitchen/ breakout area and a reception area.
- Use Class: E
- Mostly Open Floor Plan Layout
- Can be combined with additional space(s) for up to 11,708 SF of adjacent space
- Drop Ceilings
- Energy Performance Rating - B
- Flexible lease options
- Comfort cooling
- Whole building or in floors
- Fully Built-Out as Standard Office
- Fits 15 - 46 People
- Kitchen
- Natural Light
- Private Restrooms
- Cost effective and fitted out
- 16 car parking spaces
Both floors are fitted out to provide attractive open plan offices with good natural light together with a variety of meetings rooms, private offices, a kitchen/ breakout area and a reception area.
- Use Class: E
- Mostly Open Floor Plan Layout
- Can be combined with additional space(s) for up to 11,708 SF of adjacent space
- Drop Ceilings
- Private Restrooms
- Fully Built-Out as Standard Office
- Fits 15 - 48 People
- Kitchen
- Natural Light
| Space | Size | Term | Rent | Space Use | Condition | Available |
| 1st Floor | 5,742 SF | Negotiable | £18.75 /SF/PA | Office | Full Build-Out | Now |
| 2nd Floor | 5,966 SF | Negotiable | £18.75 /SF/PA | Office | Full Build-Out | 30 Days |
1st Floor
| Size |
| 5,742 SF |
| Term |
| Negotiable |
| Rent |
| £18.75 /SF/PA |
| Space Use |
| Office |
| Condition |
| Full Build-Out |
| Available |
| Now |
2nd Floor
| Size |
| 5,966 SF |
| Term |
| Negotiable |
| Rent |
| £18.75 /SF/PA |
| Space Use |
| Office |
| Condition |
| Full Build-Out |
| Available |
| 30 Days |
PROPERTY OVERVIEW
Volt House is situated at the southern end of Redhill High Street and comprises a two-storey office building with a self-contained entrance and car park accessed from Chapel Road. Redhill is a strategic business location with excellent connectivity, approximately three miles from the M25, half an hour from Central London by train via East Croydon and within nine miles of Gatwick Airport. The town’s fantastic transport links ensure it has a large catchment area for employee recruitment. The nearby Marketfield Way development provides an attractive new retail and restaurant quarter with flats, pavement cafes and a multi-screen cinema. The Belfry shopping centre is home to a range of major retailers as well as a wide range of independent shops and cafés.
- Banking
- Bus Route
- Commuter Rail
- Convenience Store
- Restaurant
- Security System
- Signage
- Accent Lighting





