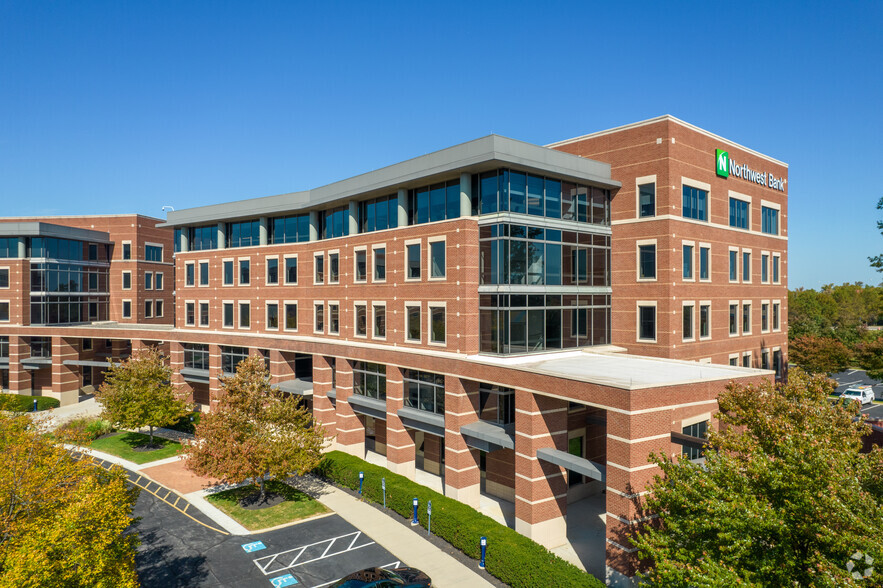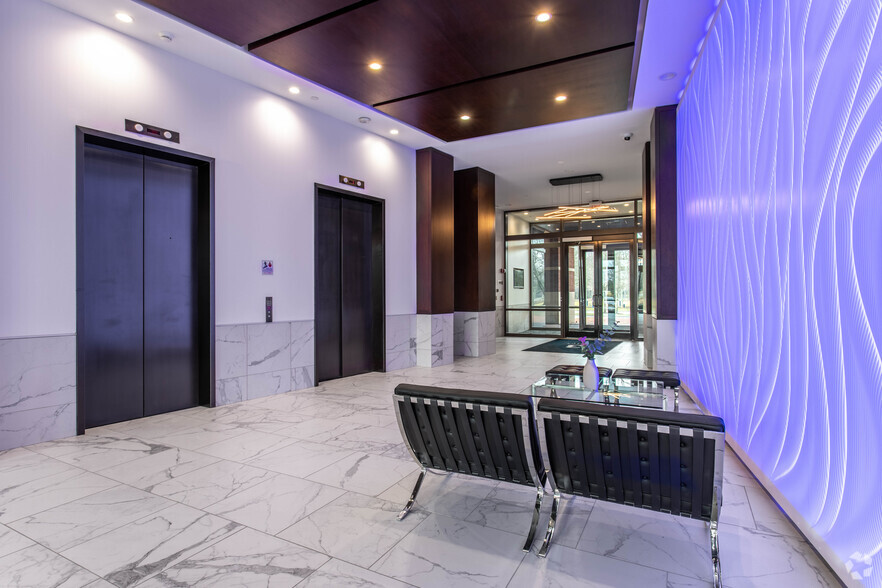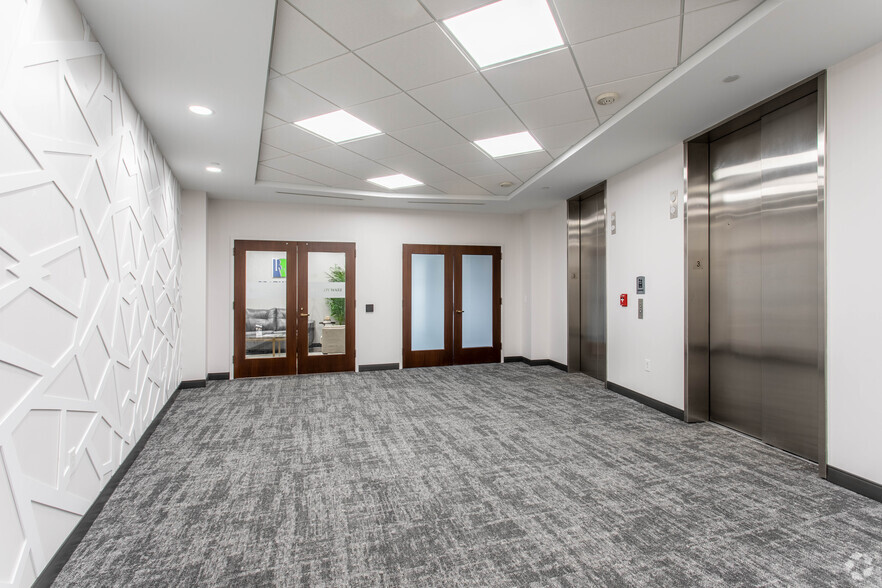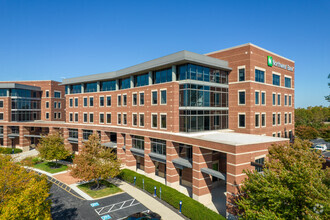
This feature is unavailable at the moment.
We apologize, but the feature you are trying to access is currently unavailable. We are aware of this issue and our team is working hard to resolve the matter.
Please check back in a few minutes. We apologize for the inconvenience.
- LoopNet Team
thank you

Your email has been sent!
3 Easton Oval
171 - 33,490 SF of 4-Star Office Space Available in Columbus, OH 43219



Highlights
- Gateway property to Easton Town Center and visible to 158,000 average vehicles daily with direct access to I-270.
- Five-minute walk to Easton Town Center, which features an abundance of retail, services, restaurants, and entertainment venues.
- Fully updated building common areas, and new building high-efficiency mechanicals, roof and solar. Gym with showers and common conference room.
- Redundant fiber and electric with "Clean Power" for zero downtime with data center infrastructure already in place.
all available spaces(4)
Display Rent as
- Space
- Size
- Term
- Rent
- Space Use
- Condition
- Available
This space can be subdivided and built out according to tenant specifications.
- Rate includes utilities, building services and property expenses
- Open Floor Plan Layout
- Can be combined with additional space(s) for up to 27,990 SF of adjacent space
- Partially Built-Out as Standard Office
- Fits 7 - 23 People
- Central Air and Heating
- Rate includes utilities, building services and property expenses
- Office intensive layout
- Can be combined with additional space(s) for up to 27,990 SF of adjacent space
- Kitchen
- Partially Built-Out as Standard Office
- Fits 5 - 156 People
- Central Air and Heating
To be built out according to tenant specifications.
- Rate includes utilities, building services and property expenses
- Office intensive layout
- Can be combined with additional space(s) for up to 27,990 SF of adjacent space
- Kitchen
- Partially Built-Out as Standard Office
- Fits 14 - 44 People
- Central Air and Heating
Professional multi-tenant office property with executive suite on the 3rd floor. Well located near Easton Town Center with many close restaurants, retail and service options as well as easy access to I-270 and the airport. 24/7 access, passenger elevator, plentiful parking. Shared kitchen and conference room. Complimentary coffee and tea. Basic Internet included. Quality desks and office furniture may be available. Professionally managed property.
- Fully Built-Out as Standard Office
- Fits 1 - 44 People
- Office intensive layout
| Space | Size | Term | Rent | Space Use | Condition | Available |
| 1st Floor | 2,756 SF | 5-10 Years | £22.05 /SF/PA £1.84 /SF/MO £237.37 /m²/PA £19.78 /m²/MO £60,777 /PA £5,065 /MO | Office | Partial Build-Out | Now |
| 2nd Floor | 2,000-19,483 SF | 5-10 Years | £22.05 /SF/PA £1.84 /SF/MO £237.37 /m²/PA £19.78 /m²/MO £429,650 /PA £35,804 /MO | Office | Partial Build-Out | Now |
| 3rd Floor | 5,751 SF | 5-10 Years | £22.05 /SF/PA £1.84 /SF/MO £237.37 /m²/PA £19.78 /m²/MO £126,824 /PA £10,569 /MO | Office | Partial Build-Out | Now |
| 3rd Floor | 171-5,500 SF | Negotiable | Upon Application Upon Application Upon Application Upon Application Upon Application Upon Application | Office | Full Build-Out | 30 Days |
1st Floor
| Size |
| 2,756 SF |
| Term |
| 5-10 Years |
| Rent |
| £22.05 /SF/PA £1.84 /SF/MO £237.37 /m²/PA £19.78 /m²/MO £60,777 /PA £5,065 /MO |
| Space Use |
| Office |
| Condition |
| Partial Build-Out |
| Available |
| Now |
2nd Floor
| Size |
| 2,000-19,483 SF |
| Term |
| 5-10 Years |
| Rent |
| £22.05 /SF/PA £1.84 /SF/MO £237.37 /m²/PA £19.78 /m²/MO £429,650 /PA £35,804 /MO |
| Space Use |
| Office |
| Condition |
| Partial Build-Out |
| Available |
| Now |
3rd Floor
| Size |
| 5,751 SF |
| Term |
| 5-10 Years |
| Rent |
| £22.05 /SF/PA £1.84 /SF/MO £237.37 /m²/PA £19.78 /m²/MO £126,824 /PA £10,569 /MO |
| Space Use |
| Office |
| Condition |
| Partial Build-Out |
| Available |
| Now |
3rd Floor
| Size |
| 171-5,500 SF |
| Term |
| Negotiable |
| Rent |
| Upon Application Upon Application Upon Application Upon Application Upon Application Upon Application |
| Space Use |
| Office |
| Condition |
| Full Build-Out |
| Available |
| 30 Days |
1st Floor
| Size | 2,756 SF |
| Term | 5-10 Years |
| Rent | £22.05 /SF/PA |
| Space Use | Office |
| Condition | Partial Build-Out |
| Available | Now |
This space can be subdivided and built out according to tenant specifications.
- Rate includes utilities, building services and property expenses
- Partially Built-Out as Standard Office
- Open Floor Plan Layout
- Fits 7 - 23 People
- Can be combined with additional space(s) for up to 27,990 SF of adjacent space
- Central Air and Heating
2nd Floor
| Size | 2,000-19,483 SF |
| Term | 5-10 Years |
| Rent | £22.05 /SF/PA |
| Space Use | Office |
| Condition | Partial Build-Out |
| Available | Now |
- Rate includes utilities, building services and property expenses
- Partially Built-Out as Standard Office
- Office intensive layout
- Fits 5 - 156 People
- Can be combined with additional space(s) for up to 27,990 SF of adjacent space
- Central Air and Heating
- Kitchen
3rd Floor
| Size | 5,751 SF |
| Term | 5-10 Years |
| Rent | £22.05 /SF/PA |
| Space Use | Office |
| Condition | Partial Build-Out |
| Available | Now |
To be built out according to tenant specifications.
- Rate includes utilities, building services and property expenses
- Partially Built-Out as Standard Office
- Office intensive layout
- Fits 14 - 44 People
- Can be combined with additional space(s) for up to 27,990 SF of adjacent space
- Central Air and Heating
- Kitchen
3rd Floor
| Size | 171-5,500 SF |
| Term | Negotiable |
| Rent | Upon Application |
| Space Use | Office |
| Condition | Full Build-Out |
| Available | 30 Days |
Professional multi-tenant office property with executive suite on the 3rd floor. Well located near Easton Town Center with many close restaurants, retail and service options as well as easy access to I-270 and the airport. 24/7 access, passenger elevator, plentiful parking. Shared kitchen and conference room. Complimentary coffee and tea. Basic Internet included. Quality desks and office furniture may be available. Professionally managed property.
- Fully Built-Out as Standard Office
- Office intensive layout
- Fits 1 - 44 People
Property Overview
Enjoy a high-end office experience at 3 Easton Oval, a completely renovated office building surrounded by premier retail amenities. The five-story, 91,249 square foot property is available for lease or for sale and presents tenants and buyers with remodeled common areas featuring updated finishes and a new roof with solar panels. Complementing these finishes is a series of touchless access points and a newly installed HVAC that utilizes ionization to capture airborne particulates. All of which have been added with the health and safety of employees in mind. Tenants can occupy spaces from 4,000 to 19,086-SF on most floors and have the rare opportunity to settle into the entire building if desired. Businesses can also take advantage of excellent freeway visibility by utilizing the property’s building signage, which is in the perfect position to capture the attention of over 150,000 cars that pass by daily. Additionally, 3 Easton Oval is located in a thriving Columbus community that features Easton Town Center, the Midwest’s premier shopping, dining, and entertainment destination home to 300 best-in-class retailers and welcomes over 20,000,000 visitors annually. This locale holds the distinction of being one of the nation’s fastest-growing areas, as evidenced by the 14.6% population growth rate over the last decade. This burgeoning population makes the property an ideal asset for buyers interested in the Columbus market and a perfect location for companies in need of a growing labor pool. 3 Easton Oval is primed to provide tenants a top-of-the-line work experience and buyers a quality asset at the heart of a thriving community.
- Conferencing Facility
- Security System
- Signage
- Central Heating
- Lift Access
- Natural Light
- Secure Storage
- Monument Signage
- Outdoor Seating
- Air Conditioning
PROPERTY FACTS
Sustainability
Sustainability
ENERGY STAR® Energy Star is a program run by the U.S. Environmental Protection Agency (EPA) and U.S. Department of Energy (DOE) that promotes energy efficiency and provides simple, credible, and unbiased information that consumers and businesses rely on to make well-informed decisions. Thousands of industrial, commercial, utility, state, and local organizations partner with the EPA to deliver cost-saving energy efficiency solutions that protect the climate while improving air quality and protecting public health. The Energy Star score compares a building’s energy performance to similar buildings nationwide and accounts for differences in operating conditions, regional weather data, and other important considerations. Certification is given on an annual basis, so a building must maintain its high performance to be certified year to year. To be eligible for Energy Star certification, a building must earn a score of 75 or higher on EPA’s 1 – 100 scale, indicating that it performs better than at least 75 percent of similar buildings nationwide. This 1 – 100 Energy Star score is based on the actual, measured energy use of a building and is calculated within EPA’s Energy Star Portfolio Manager tool.
Presented by

3 Easton Oval
Hmm, there seems to have been an error sending your message. Please try again.
Thanks! Your message was sent.






