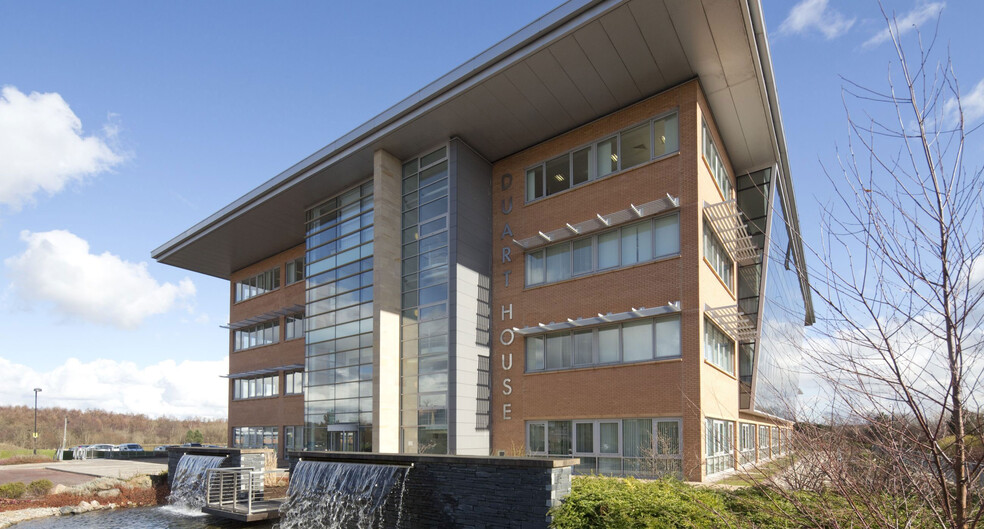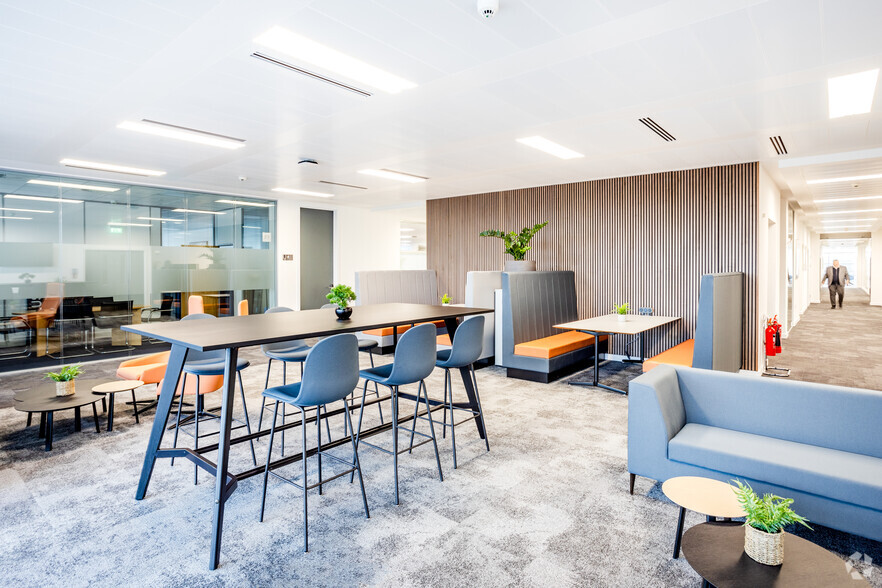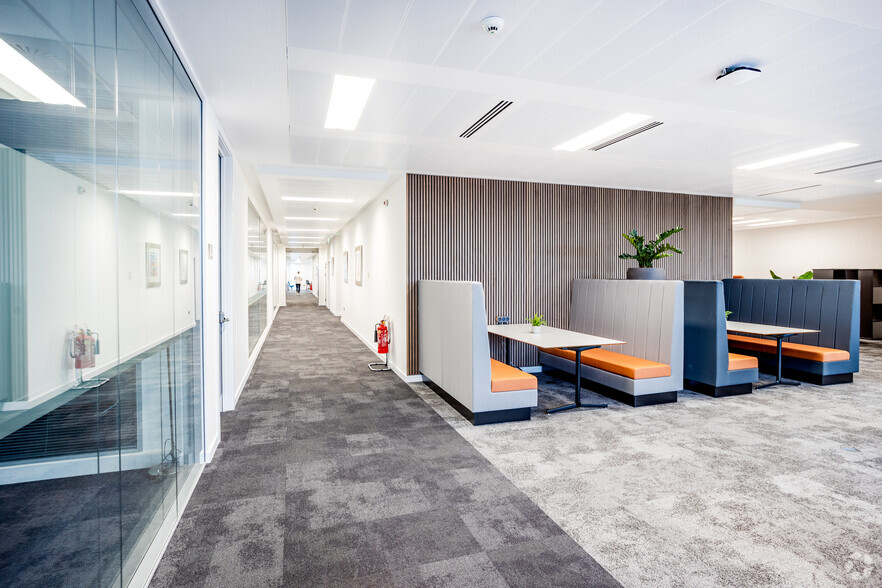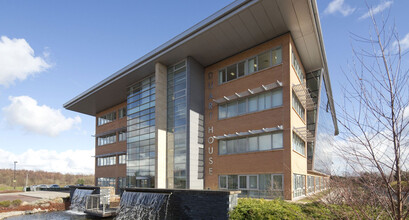
This feature is unavailable at the moment.
We apologize, but the feature you are trying to access is currently unavailable. We are aware of this issue and our team is working hard to resolve the matter.
Please check back in a few minutes. We apologize for the inconvenience.
- LoopNet Team
thank you

Your email has been sent!
3 Finch Way - Duart House
Coworking Space Available in Bellshill ML4 3PR



Highlights
- Join the latest addition to Strathclyde Business Park, a Grade A fully serviced solution in a strategic location with quality amenities & facilities.
- Combining the convenience of serviced offices with the core principles of sustainability and well-being, offering the ideal business destination.
- Designed to foster productivity, relaxation, and wellness, the site features expansive greenery, woodland trails, an on-site nursery and a gym/spa.
- Access premium, all-inclusive office spaces across Scotland at Ospa, offering customer-centric, sustainable offices unparalleled in quality.
- Appealing to a wide range of occupiers from SMEs to multinationals, providing solutions to suit any business requirement.
- Enjoy ample on-site car parking provisions, EV charging stations and excellent road connections being adjacent to the A725 Bellshill Bypass.
all available spaces(4)
Display Rent as
- Space
- No. of People
- Size
- Rent
- Space Use
Office spaces available from 346 sq ft to 55,000 sq ft.
-
Term
-
-
Available
TBD
- Space available from coworking provider
- Conference Rooms
- Can be combined with additional space(s) for up to 55,000 SF of adjacent space
- Central Air Conditioning
- Reception Area
- Kitchen
- Natural Light
- Shower Facilities
- Energy Performance Rating - A
- DDA Compliant
- Focus Rooms
- Business Lounge
- Outdoor Seating
- 24 Hour Access
- Property Manager On Site
- LED Lighting
Office spaces available from 346 sq ft to 55,000 sq ft.
-
Term
-
-
Available
TBD
- Space available from coworking provider
- Conference Rooms
- Can be combined with additional space(s) for up to 55,000 SF of adjacent space
- Central Air Conditioning
- Reception Area
- Kitchen
- Natural Light
- Shower Facilities
- Energy Performance Rating - A
- DDA Compliant
- Focus Rooms
- Business Lounge
- Outdoor Seating
- 24 Hour Access
- Property Manager On Site
- LED Lighting
Office spaces available from 346 sq ft to 55,000 sq ft.
-
Term
-
-
Available
TBD
- Space available from coworking provider
- Conference Rooms
- Can be combined with additional space(s) for up to 55,000 SF of adjacent space
- Central Air Conditioning
- Reception Area
- Kitchen
- Natural Light
- Shower Facilities
- Energy Performance Rating - A
- DDA Compliant
- Focus Rooms
- Business Lounge
- Outdoor Seating
- 24 Hour Access
- Property Manager On Site
- LED Lighting
Office spaces available from 346 sq ft to 55,000 sq ft.
-
Term
-
-
Available
TBD
- Space available from coworking provider
- Conference Rooms
- Can be combined with additional space(s) for up to 55,000 SF of adjacent space
- Central Air Conditioning
- Reception Area
- Kitchen
- Natural Light
- Shower Facilities
- Energy Performance Rating - A
- DDA Compliant
- Focus Rooms
- Business Lounge
- Outdoor Seating
- 24 Hour Access
- Property Manager On Site
- LED Lighting
| Space | No. of People | Size | Rent | Space Use |
| Ground | - | 346-13,750 SF | Upon Application Upon Application Upon Application Upon Application Upon Application Upon Application | Office |
| 1st Floor | - | 346-13,750 SF | Upon Application Upon Application Upon Application Upon Application Upon Application Upon Application | Office |
| 2nd Floor | - | 346-13,750 SF | Upon Application Upon Application Upon Application Upon Application Upon Application Upon Application | Office |
| 3rd Floor | - | 346-13,750 SF | Upon Application Upon Application Upon Application Upon Application Upon Application Upon Application | Office |
Ground
| No. of People |
| - |
| Size |
| 346-13,750 SF |
| Term |
| - |
| Rent |
| Upon Application Upon Application Upon Application Upon Application Upon Application Upon Application |
| Space Use |
| Office |
| Available |
| TBD |
1st Floor
| No. of People |
| - |
| Size |
| 346-13,750 SF |
| Term |
| - |
| Rent |
| Upon Application Upon Application Upon Application Upon Application Upon Application Upon Application |
| Space Use |
| Office |
| Available |
| TBD |
2nd Floor
| No. of People |
| - |
| Size |
| 346-13,750 SF |
| Term |
| - |
| Rent |
| Upon Application Upon Application Upon Application Upon Application Upon Application Upon Application |
| Space Use |
| Office |
| Available |
| TBD |
3rd Floor
| No. of People |
| - |
| Size |
| 346-13,750 SF |
| Term |
| - |
| Rent |
| Upon Application Upon Application Upon Application Upon Application Upon Application Upon Application |
| Space Use |
| Office |
| Available |
| TBD |
Ground
| No. of People | - |
| Size | 346-13,750 SF |
| Term | - |
| Rent | Upon Application |
| Space Use | Office |
| Available | TBD |
Office spaces available from 346 sq ft to 55,000 sq ft.
- Space available from coworking provider
- Conference Rooms
- Can be combined with additional space(s) for up to 55,000 SF of adjacent space
- Central Air Conditioning
- Reception Area
- Kitchen
- Natural Light
- Shower Facilities
- Energy Performance Rating - A
- DDA Compliant
- Focus Rooms
- Business Lounge
- Outdoor Seating
- 24 Hour Access
- Property Manager On Site
- LED Lighting
1st Floor
| No. of People | - |
| Size | 346-13,750 SF |
| Term | - |
| Rent | Upon Application |
| Space Use | Office |
| Available | TBD |
Office spaces available from 346 sq ft to 55,000 sq ft.
- Space available from coworking provider
- Conference Rooms
- Can be combined with additional space(s) for up to 55,000 SF of adjacent space
- Central Air Conditioning
- Reception Area
- Kitchen
- Natural Light
- Shower Facilities
- Energy Performance Rating - A
- DDA Compliant
- Focus Rooms
- Business Lounge
- Outdoor Seating
- 24 Hour Access
- Property Manager On Site
- LED Lighting
2nd Floor
| No. of People | - |
| Size | 346-13,750 SF |
| Term | - |
| Rent | Upon Application |
| Space Use | Office |
| Available | TBD |
Office spaces available from 346 sq ft to 55,000 sq ft.
- Space available from coworking provider
- Conference Rooms
- Can be combined with additional space(s) for up to 55,000 SF of adjacent space
- Central Air Conditioning
- Reception Area
- Kitchen
- Natural Light
- Shower Facilities
- Energy Performance Rating - A
- DDA Compliant
- Focus Rooms
- Business Lounge
- Outdoor Seating
- 24 Hour Access
- Property Manager On Site
- LED Lighting
3rd Floor
| No. of People | - |
| Size | 346-13,750 SF |
| Term | - |
| Rent | Upon Application |
| Space Use | Office |
| Available | TBD |
Office spaces available from 346 sq ft to 55,000 sq ft.
- Space available from coworking provider
- Conference Rooms
- Can be combined with additional space(s) for up to 55,000 SF of adjacent space
- Central Air Conditioning
- Reception Area
- Kitchen
- Natural Light
- Shower Facilities
- Energy Performance Rating - A
- DDA Compliant
- Focus Rooms
- Business Lounge
- Outdoor Seating
- 24 Hour Access
- Property Manager On Site
- LED Lighting
About the Property
Discover the latest addition to Strathclyde Business Park, Duart House, a 55,000-square-foot state-of-the-art office building offering premium, fully integrated, and all-inclusive offices, setting the benchmark for serviced space in Scotland. Catering to a wide range of occupiers, from small and medium enterprises (SMEs) to multinationals, Ospa offers flexible, sustainable space to suit all business requirements. Occupy some of Scotland's greenest office spaces, rated EPC A, reflecting Ospa's unwavering commitment to environmental sustainability. It was also the first in the field to receive the ISO41001 certification for Facilities management. Discover solar panels that provide a clean, renewable power source. The efficient LED lighting with smart technology and brightness adjustment based on occupancy and natural light levels significantly enhances energy savings. Modern air conditioning focuses on providing heating and cooling where required, reducing energy consumption while ensuring comfort. The top-tier building management systems (BMS) are crucial for monitoring, controlling, and optimising building environmental conditions and energy consumption. Ospa aims to continuously improve sustainability features, ensuring it remains the leader in eco-friendly business practices. Find a wide range of conference and focus room facilities complete with AV, vibrant business lounges designed for meetings and relaxation, and high-quality kitchens complete with café areas, encouraging collaboration and social interaction. Providing facilities to rejuvenate and unwind throughout the working day, ranging from expansive greenery, thoughtful landscaping, and woodland trails to gym and spa access at Livingwell Health Club. Become part of the new era of serviced offices and join Ospa at Duart House today.
Features and Amenities
- 24 Hour Access
- Conferencing Facility
- Property Manager on Site
- Raised Floor
- Kitchen
- EPC - A
- Reception
- DDA Compliant
- High Ceilings
- Natural Light
- Recessed Lighting
- Shower Facilities
- Outdoor Seating
- Air Conditioning
Presented by

3 Finch Way - Duart House
Hmm, there seems to have been an error sending your message. Please try again.
Thanks! Your message was sent.


