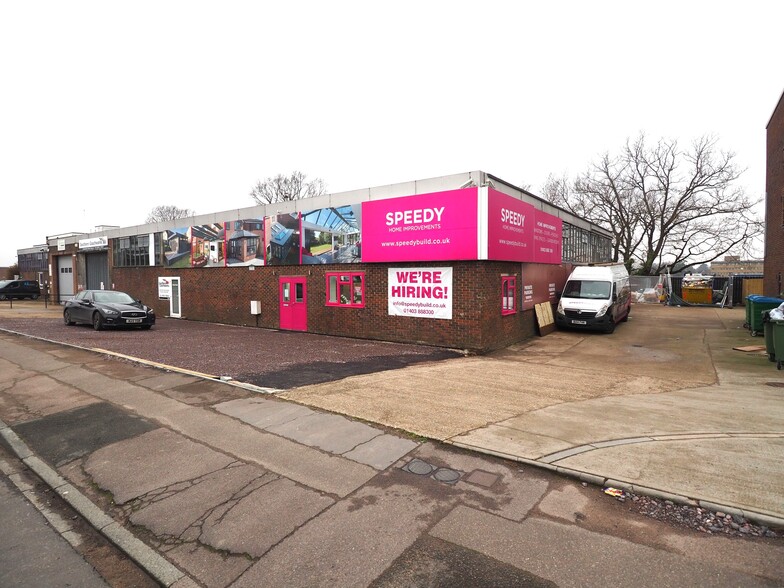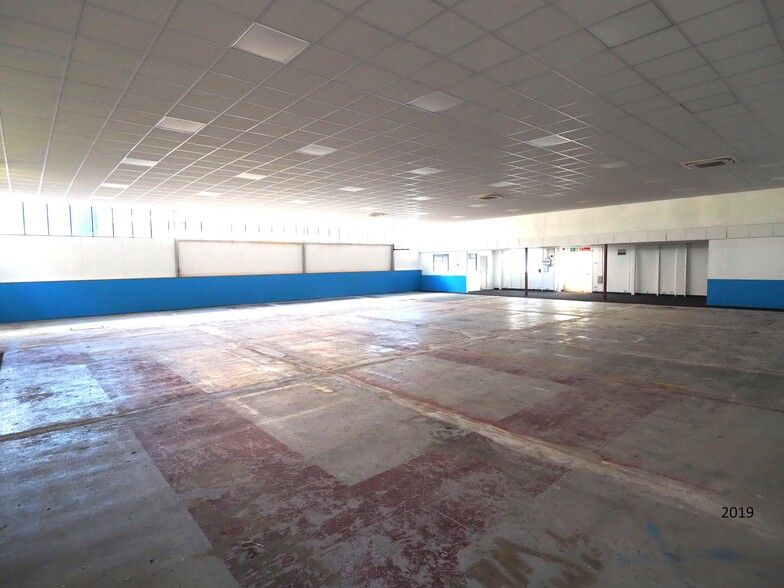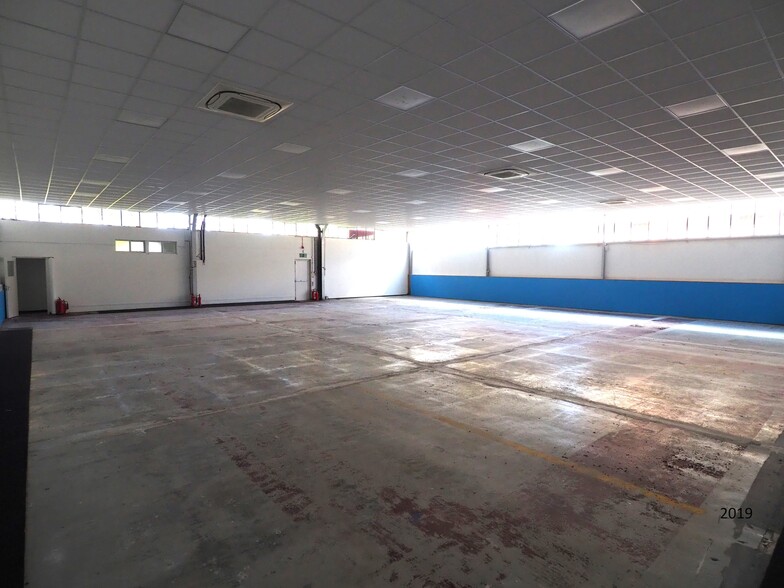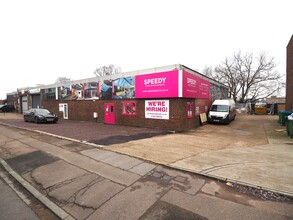
This feature is unavailable at the moment.
We apologize, but the feature you are trying to access is currently unavailable. We are aware of this issue and our team is working hard to resolve the matter.
Please check back in a few minutes. We apologize for the inconvenience.
- LoopNet Team
thank you

Your email has been sent!
3 Foundry Ln
4,983 SF of Industrial Space Available in Horsham RH13 5PX



Highlights
- Easily accessible
- Electric roller shutter door to the rear - W-3.31m | H-3.05m
- Eaves height 5.49 m (18') approx
Features
all available space(1)
Display Rent as
- Space
- Size
- Term
- Rent
- Space Use
- Condition
- Available
The 2 spaces in this building must be leased together, for a total size of 4,983 SF (Contiguous Area):
A new full repairing and insuring lease is available on terms to be agreed.
- Use Class: B2
- Private Restrooms
- 3 phase electricity
- Parking to front, side and rear of building
- Central Air Conditioning
- Energy Performance Rating - C
- Suspended ceiling with inset LED lighting
- High level windows
| Space | Size | Term | Rent | Space Use | Condition | Available |
| Ground, 1st Floor | 4,983 SF | Negotiable | £12.04 /SF/PA £1.00 /SF/MO £59,995 /PA £5,000 /MO | Industrial | - | Now |
Ground, 1st Floor
The 2 spaces in this building must be leased together, for a total size of 4,983 SF (Contiguous Area):
| Size |
|
Ground - 4,437 SF
1st Floor - 546 SF
|
| Term |
| Negotiable |
| Rent |
| £12.04 /SF/PA £1.00 /SF/MO £59,995 /PA £5,000 /MO |
| Space Use |
| Industrial |
| Condition |
| - |
| Available |
| Now |
Ground, 1st Floor
| Size |
Ground - 4,437 SF
1st Floor - 546 SF
|
| Term | Negotiable |
| Rent | £12.04 /SF/PA |
| Space Use | Industrial |
| Condition | - |
| Available | Now |
A new full repairing and insuring lease is available on terms to be agreed.
- Use Class: B2
- Central Air Conditioning
- Private Restrooms
- Energy Performance Rating - C
- 3 phase electricity
- Suspended ceiling with inset LED lighting
- Parking to front, side and rear of building
- High level windows
Property Overview
The property comprises a predominantly open plan unit. Specification • Eaves height 5.49 m (18') approx • Electric roller shutter door to the rear - W-3.31m | H-3.05m • 3 phase electricity • Air-conditioning • Suspended ceiling with inset LED lighting • High level windows • Male and female WC's and kitchenette facilities • Parking to front, side and rear of building
Showroom FACILITY FACTS
Presented by

3 Foundry Ln
Hmm, there seems to have been an error sending your message. Please try again.
Thanks! Your message was sent.


