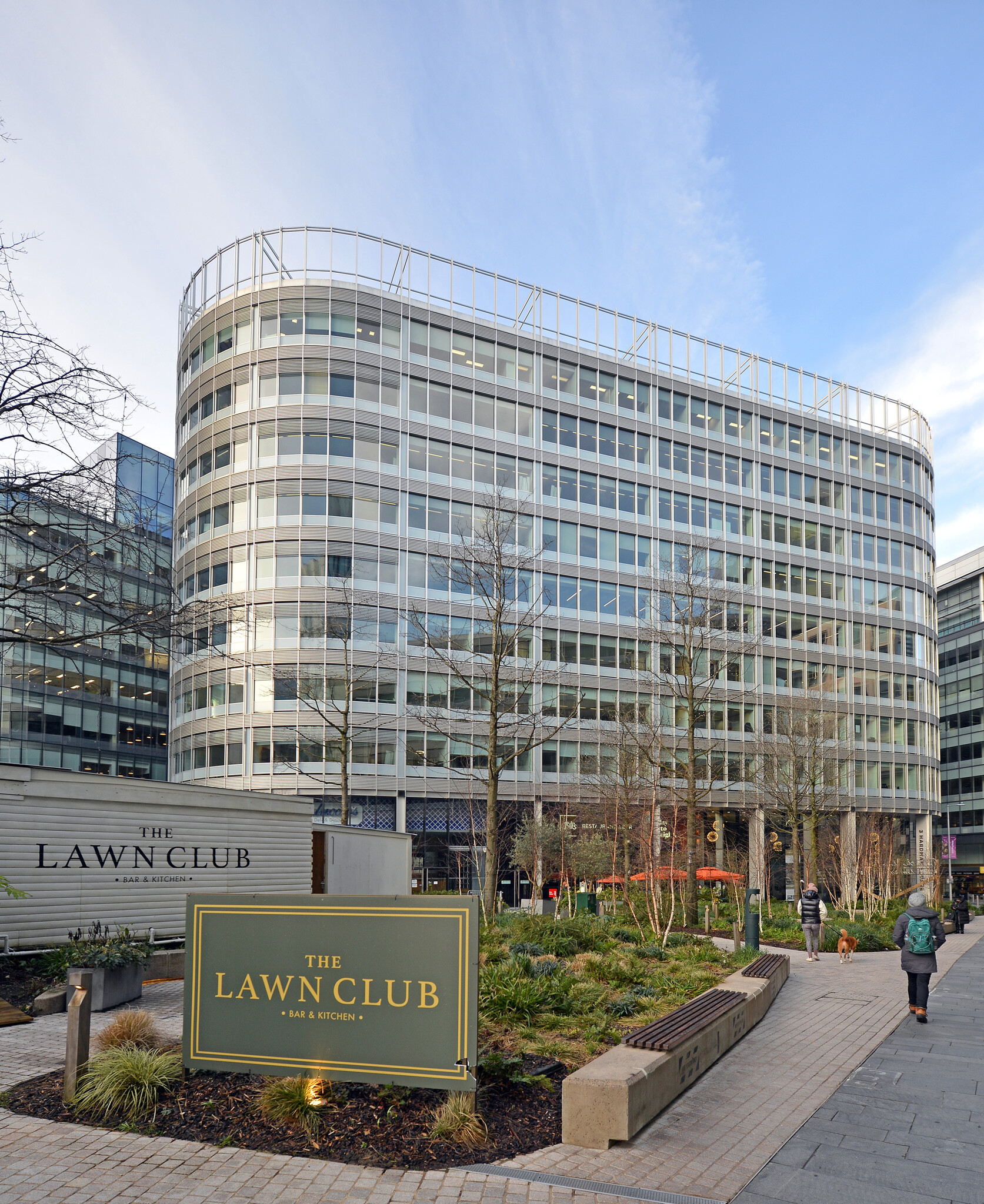3 Hardman Sq 8,891 - 55,022 SF of 4-Star Office Space Available in Manchester M3 3EB
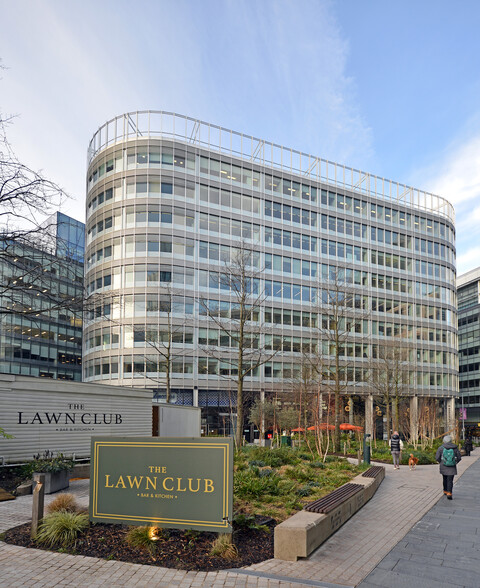
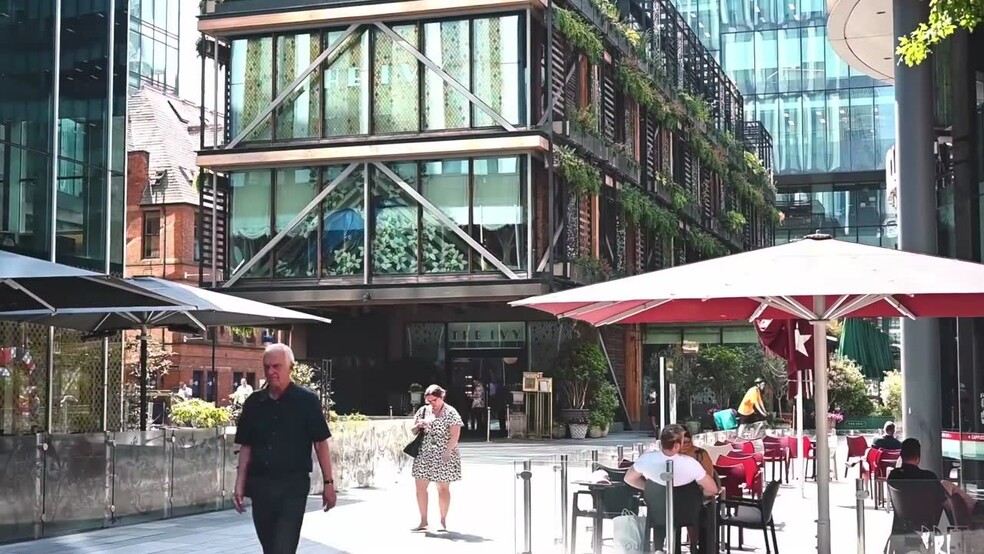
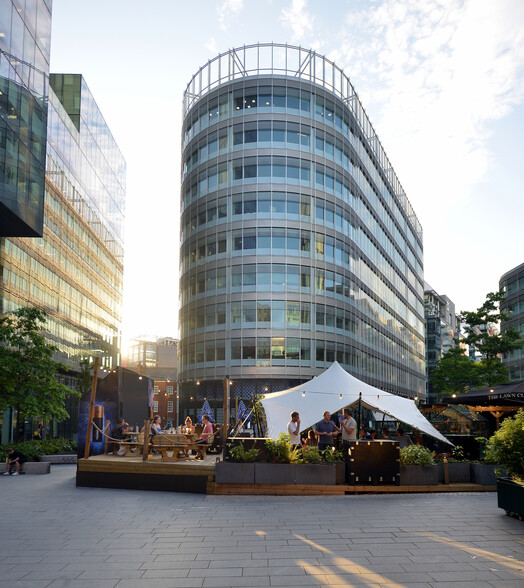
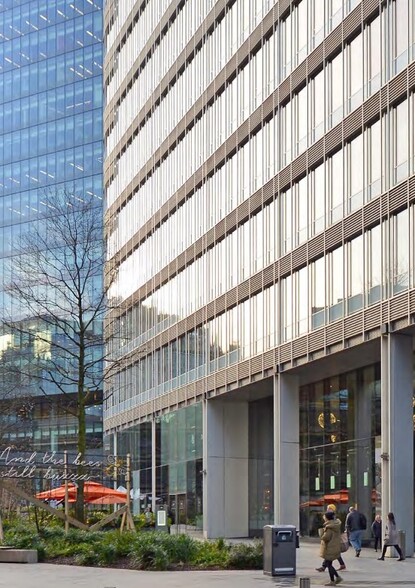
HIGHLIGHTS
- Secure basement car parking
- On-site building management
- Dedicated shower facilities and changing rooms
- Business lounge
ALL AVAILABLE SPACES(4)
Display Rent as
- SPACE
- SIZE
- TERM
- RENT
- SPACE USE
- CONDITION
- AVAILABLE
The space compromises 11,108 sf of first floor office accommodation. The suite is available on a new lease for a term of years to be agreed.
- Use Class: E
- Fits 28 - 89 People
- Reception Area
- Raised Floor
- Shower Facilities
- New basement WCs and shower facilities with locker
- Reception
- New ground floor café amenity with mezzanine busin
- Mostly Open Floor Plan Layout
- Central Air Conditioning
- Kitchen
- Bicycle Storage
- Private Restrooms
- Air conditioning system
- New basement Cycle Hub with 100 racks
The space compromises 8,891 sf of third floor office accommodation. The suite is available on a new lease for a term of years to be agreed.
- Use Class: E
- Fits 23 - 72 People
- Reception Area
- Raised Floor
- Shower Facilities
- New basement WCs and shower facilities with locker
- Reception
- New ground floor café amenity with mezzanine busin
- Mostly Open Floor Plan Layout
- Central Air Conditioning
- Kitchen
- Bicycle Storage
- Private Restrooms
- Air conditioning system
- New basement Cycle Hub with 100 racks
The space compromises 12,941 sf of fifth floor office accommodation. The suite is available on a new lease for a term of years to be agreed.
- Use Class: E
- Fits 33 - 104 People
- Reception Area
- Raised Floor
- Shower Facilities
- New basement WCs and shower facilities with locker
- Reception
- New basement Cycle Hub with 100 racks
- Mostly Open Floor Plan Layout
- Central Air Conditioning
- Kitchen
- Bicycle Storage
- Private Restrooms
- Air conditioning system
- Full access raised floor
The space compromises 22,082 sf of seventh floor office accommodation. The suite is available on a new lease for a term of years to be agreed.
- Use Class: E
- Fits 56 - 177 People
- Reception Area
- Raised Floor
- Shower Facilities
- New basement WCs and shower facilities with locker
- Reception
- New basement Cycle Hub with 100 racks
- Mostly Open Floor Plan Layout
- Central Air Conditioning
- Kitchen
- Bicycle Storage
- Private Restrooms
- Air conditioning system
- Full access raised floor
| Space | Size | Term | Rent | Space Use | Condition | Available |
| 1st Floor | 11,108 SF | Negotiable | £36.50 /SF/PA | Office | Shell Space | Now |
| 3rd Floor | 8,891 SF | Negotiable | £36.50 /SF/PA | Office | Shell Space | Now |
| 5th Floor | 12,941 SF | Negotiable | £36.50 /SF/PA | Office | Shell Space | Now |
| 7th Floor | 22,082 SF | Negotiable | £36.50 /SF/PA | Office | Shell Space | Now |
1st Floor
| Size |
| 11,108 SF |
| Term |
| Negotiable |
| Rent |
| £36.50 /SF/PA |
| Space Use |
| Office |
| Condition |
| Shell Space |
| Available |
| Now |
3rd Floor
| Size |
| 8,891 SF |
| Term |
| Negotiable |
| Rent |
| £36.50 /SF/PA |
| Space Use |
| Office |
| Condition |
| Shell Space |
| Available |
| Now |
5th Floor
| Size |
| 12,941 SF |
| Term |
| Negotiable |
| Rent |
| £36.50 /SF/PA |
| Space Use |
| Office |
| Condition |
| Shell Space |
| Available |
| Now |
7th Floor
| Size |
| 22,082 SF |
| Term |
| Negotiable |
| Rent |
| £36.50 /SF/PA |
| Space Use |
| Office |
| Condition |
| Shell Space |
| Available |
| Now |
PROPERTY OVERVIEW
3 Hardman Square stands at the very centre of Manchester’s financial and professional district. Developed over the last ten years between the retail offering of Deansgate and the River Irwell, Spinningfields has become the “go-to” address for blue-chip occupiers, and 3 Hardman Square is at its heart. Wide pedestrian boulevards lead east to Deansgate and the city centre, while to the north, The Avenue offers the best retail and restaurants. Hardman Square itself hosts an array of seasonal events throughout the year and is surrounded by a vast collection of bars and restaurants. This amenity is further enhanced by the development of The Field – a new green space located directly opposite 3 Hardman Square and home to the prestigious Ivy restaurant. The opening of a rooftop D&D restaurant next door to 3 Hardman Square further cements the location as the ideal location to work and play.
- 24 Hour Access
- Bus Route
- Conferencing Facility
- Raised Floor
- Restaurant
- Security System
- Air Conditioning
PROPERTY FACTS
SELECT TENANTS
- FLOOR
- TENANT NAME
- INDUSTRY
- GRND
- Carluccio's
- Retailer
- 6th
- FIS
- Finance and Insurance
- 8th
- General Medical Council
- Health Care and Social Assistance
- 3rd
- In Touch Networks
- -
- 2nd
- Landmark Space Ltd
- Real Estate
- 1st
- Michael Page Group Plc
- Professional, Scientific, and Technical Services
- GRND
- Tattu Restaurant
- Retailer
- 7th
- TLT LLP
- Professional, Scientific, and Technical Services
- 5th
- Towergate Insurance
- Finance and Insurance
- 4th
- Towergate PI
- Finance and Insurance






