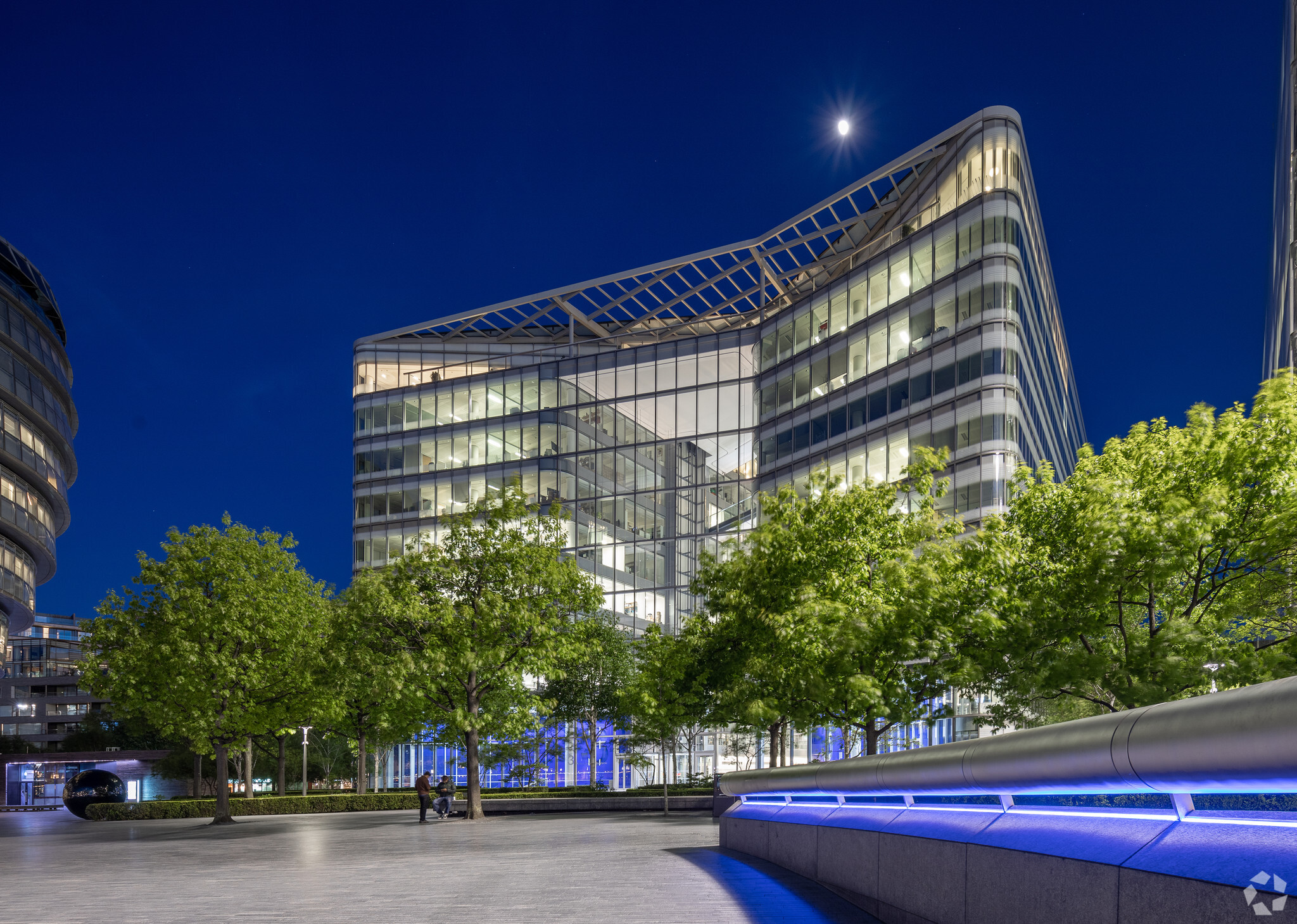3 More London Riverside Coworking Space Available in London SE1 2AQ
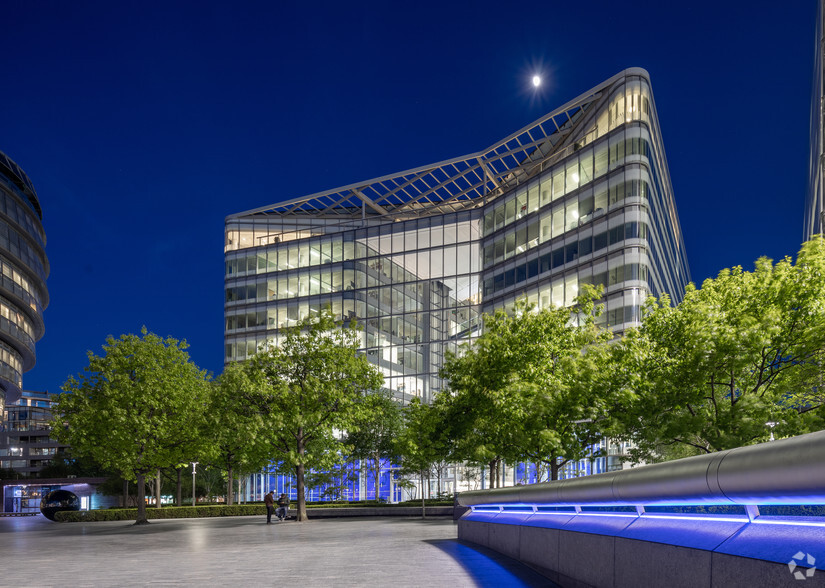
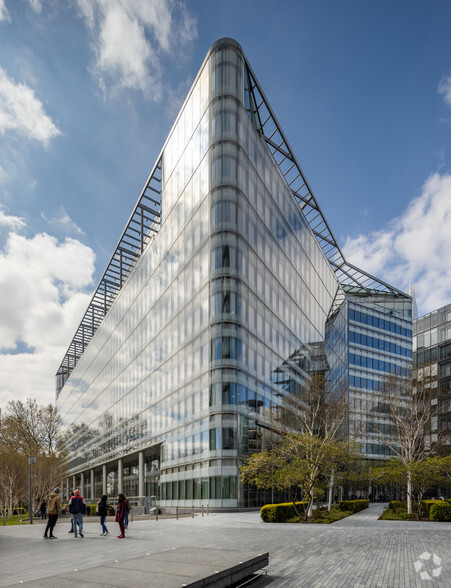
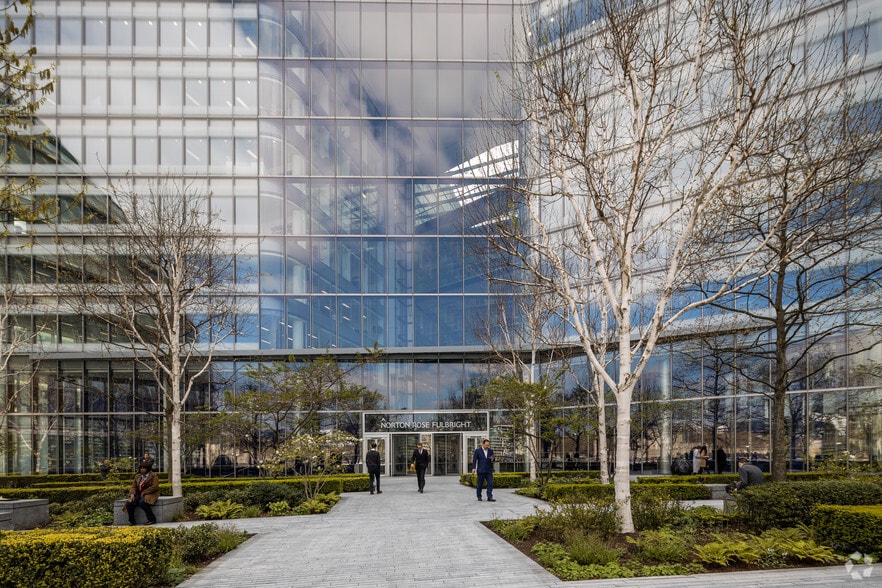
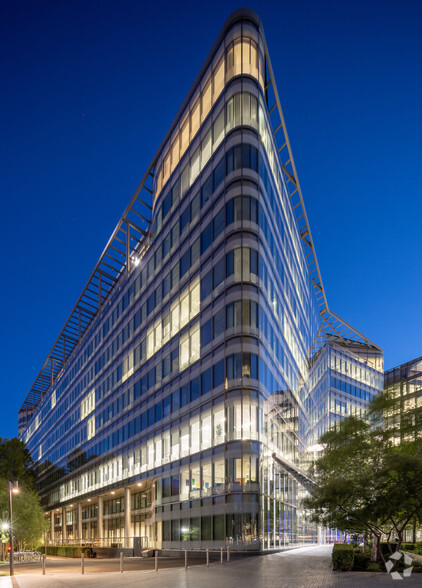
HIGHLIGHTS
- Ease of access via public transport
- Large, practical office spaces within
- Smart building facade
ALL AVAILABLE SPACE(1)
Display Rent as
- SPACE
- NO. OF PEOPLE
- SIZE
- RENT
- SPACE USE
Central London location designed by top architects Establish your business at the heart of a prestigious, professional community, neighbouring the likes of PwC and EY. Our sleek 3 More London Riverside offices were designed by award-winning architects Foster + Partners and are a short stroll from three Tube stations. Eye-catching meeting rooms with graphic feature walls, contemporary decor and pops of lime green, as well as the terrace and an on-site café, create a fun, practical working environment. Step outside, and you’re surrounded by a host of dining and entertainment options.
-
Term
-
- Use Class: E
- Space available from coworking provider
- Partitioned Offices
- 3 Conference Rooms
- Central Air and Heating
- Reception Area
- Kitchen
- Wi-Fi Connectivity
- Elevator Access
- Print/Copy Room
- Fully Carpeted
- Security System
- Closed Circuit Television Monitoring (CCTV)
- Raised Floor
- Recessed Lighting
- Bicycle Storage
- Shower Facilities
- Common Parts WC Facilities
- Two 6 person meeting rooms
- One 12 person meeting room
- Abundance of natural light
| Space | No. of People | Size | Rent | Space Use |
| 1st Floor | - | 50-29,025 SF | Upon Application | Office |
1st Floor
| No. of People |
| - |
| Size |
| 50-29,025 SF |
| Term |
| - |
| Rent |
| Upon Application |
| Space Use |
| Office |
ABOUT THE PROPERTY
The development includes City Hall, Hay’s Galleria traditional craft and market stalls as well as an abundance of shops, cafes, and a pedestrianised area with sculptures and water features, including striking multi-coloured lit fountains. The centre is a short walk to tube stations at London Bridge, Monument and Bank. The mainline stations close by include London Bridge, Cannon Street and Waterloo Station is just one stop away on the Jubilee line. There is also easy access from Heathrow, Gatwick and London City Airports. The location is ideal for professional services firms and for businesses working with City Hall. The stunning glass building designed by world renowned architects, Foster + Partners houses a superior range of business facilities and services. The centre offers executive class meeting rooms as well as a drop-in business lounge to work on the go and disabled facilities for accessibility.
FEATURES AND AMENITIES
- Bus Route
- Controlled Access
- Property Manager on Site
- Raised Floor
- Security System
- Signage
- EPC - C
- Demised WC facilities
- Lift Access
- Suspended Ceilings
- Air Conditioning





