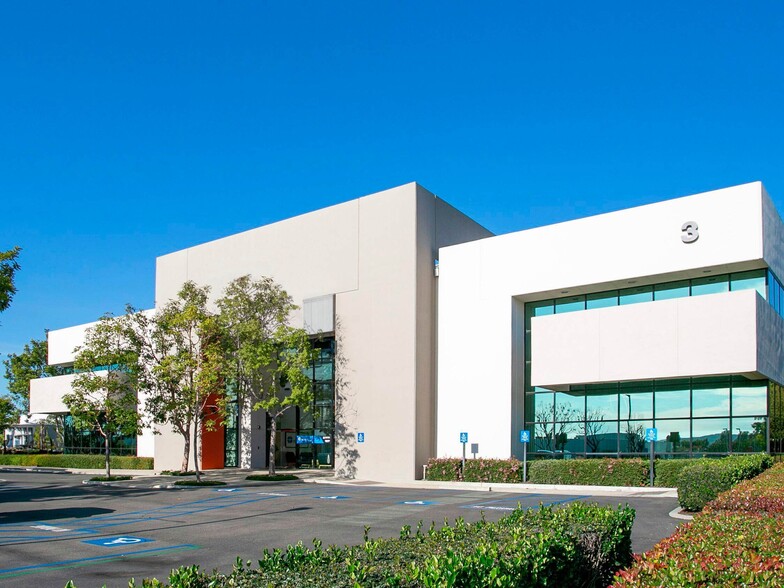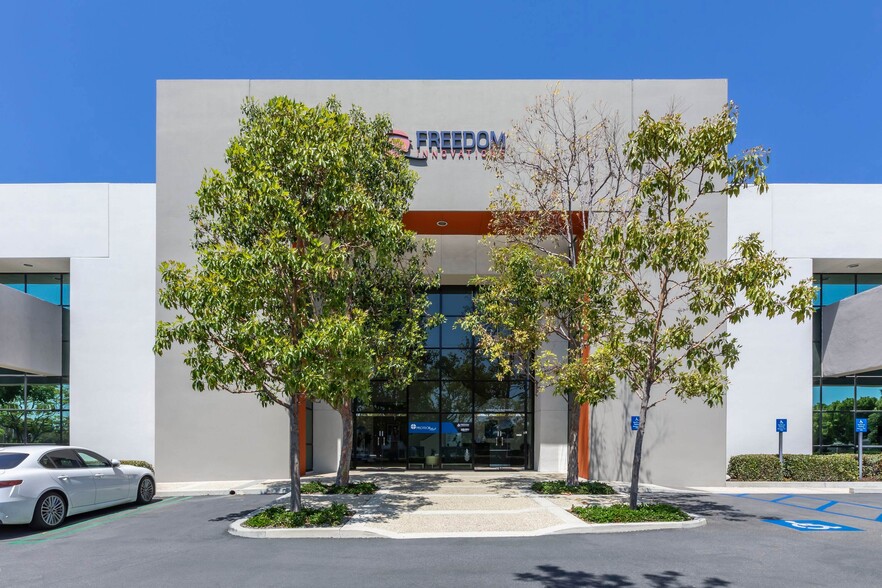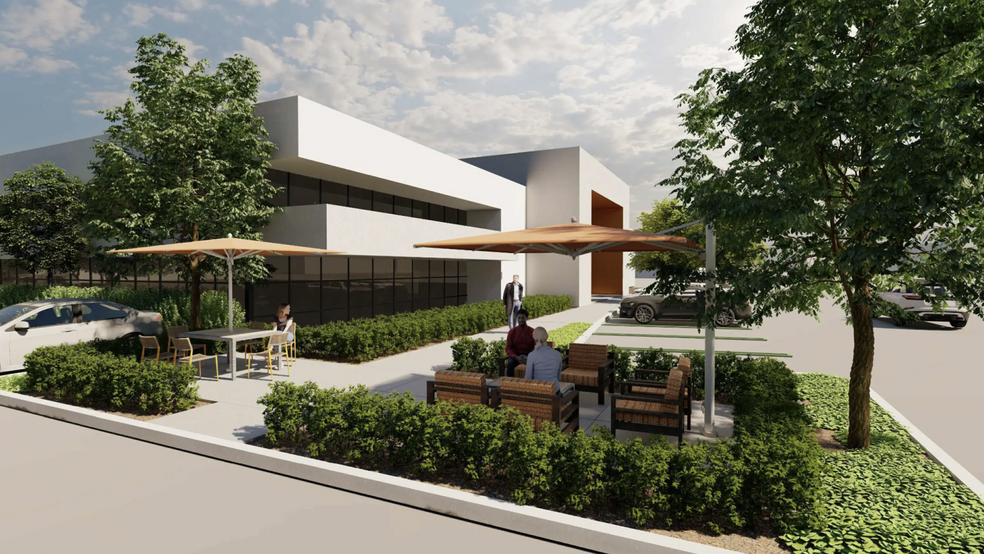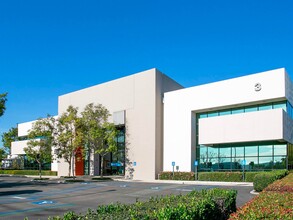
This feature is unavailable at the moment.
We apologize, but the feature you are trying to access is currently unavailable. We are aware of this issue and our team is working hard to resolve the matter.
Please check back in a few minutes. We apologize for the inconvenience.
- LoopNet Team
thank you

Your email has been sent!
3 Morgan
41,402 SF of Light Industrial Space Available in Irvine, CA 92618



Highlights
- easy access to the 5, 405 and 133 freeways and 241 Toll Road
- direct building access from convenient surface parking to indoor and outdoor workspace.
Features
all available space(1)
Display Rent as
- Space
- Size
- Term
- Rent
- Space Use
- Condition
- Available
Suite Description : Excellent Headquarter R&D building with refreshed efficient plan. +/- 28' Clearance; Three (3) ground level doors; 3.25:1 parking ratio. - First Floor: 13,575 SF - Second Floor: 13,626 SF - Assembly / Lab Space: 3,621 SF - Warehouse: 10,580 SF - Optional: Remove Assembly / Lab to create 14,201 SF of Warehouse / # of ground level doors : 3.0
- Lease rate does not include utilities, property expenses or building services
- Space is in Excellent Condition
- Laboratory
- Includes 30,822 SF of dedicated office space
- 3 Level Access Doors
| Space | Size | Term | Rent | Space Use | Condition | Available |
| 1st Floor - 100 | 41,402 SF | Negotiable | £17.41 /SF/PA £1.45 /SF/MO £187.44 /m²/PA £15.62 /m²/MO £720,970 /PA £60,081 /MO | Light Industrial | Full Build-Out | Now |
1st Floor - 100
| Size |
| 41,402 SF |
| Term |
| Negotiable |
| Rent |
| £17.41 /SF/PA £1.45 /SF/MO £187.44 /m²/PA £15.62 /m²/MO £720,970 /PA £60,081 /MO |
| Space Use |
| Light Industrial |
| Condition |
| Full Build-Out |
| Available |
| Now |
1st Floor - 100
| Size | 41,402 SF |
| Term | Negotiable |
| Rent | £17.41 /SF/PA |
| Space Use | Light Industrial |
| Condition | Full Build-Out |
| Available | Now |
Suite Description : Excellent Headquarter R&D building with refreshed efficient plan. +/- 28' Clearance; Three (3) ground level doors; 3.25:1 parking ratio. - First Floor: 13,575 SF - Second Floor: 13,626 SF - Assembly / Lab Space: 3,621 SF - Warehouse: 10,580 SF - Optional: Remove Assembly / Lab to create 14,201 SF of Warehouse / # of ground level doors : 3.0
- Lease rate does not include utilities, property expenses or building services
- Includes 30,822 SF of dedicated office space
- Space is in Excellent Condition
- 3 Level Access Doors
- Laboratory
Property Overview
Located off Alton Parkway, 3 Morgan offers 41K+ SF of office and warehouse space minutes from Irvine Spectrum Center.
PROPERTY FACTS
Presented by

3 Morgan
Hmm, there seems to have been an error sending your message. Please try again.
Thanks! Your message was sent.




