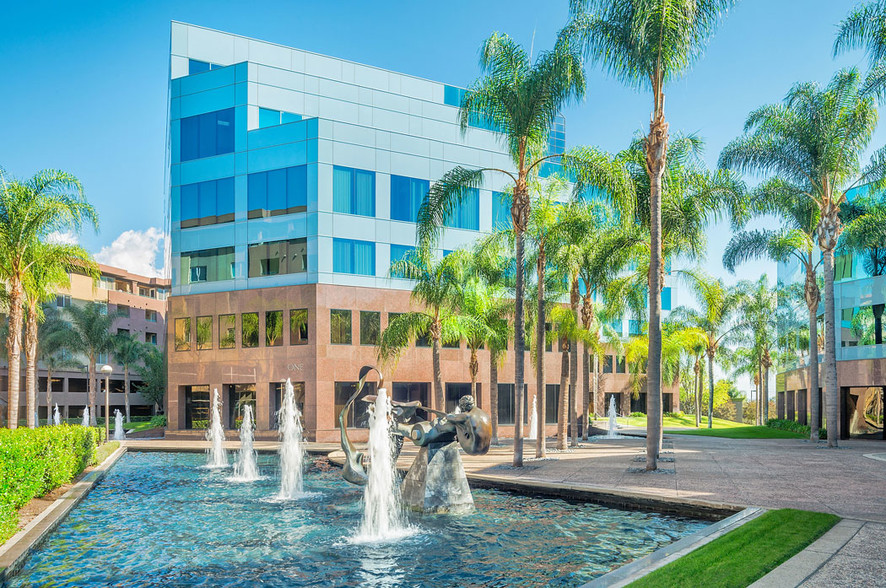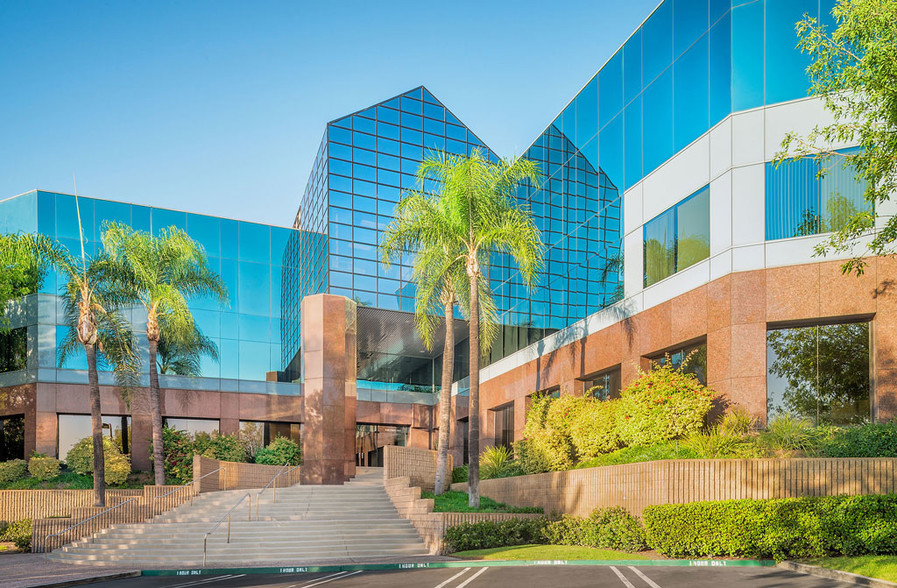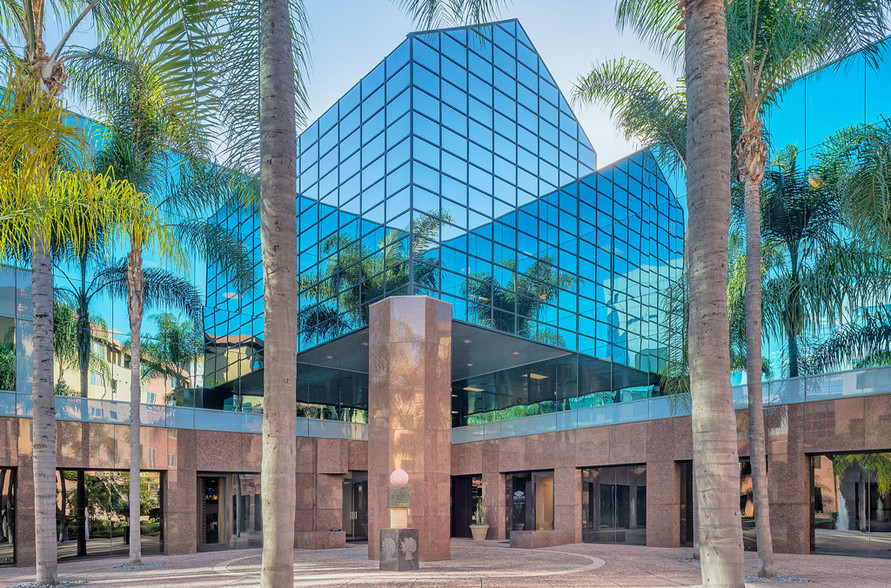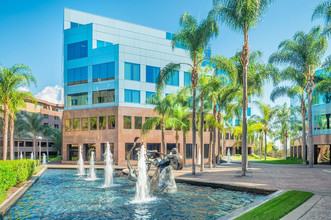
This feature is unavailable at the moment.
We apologize, but the feature you are trying to access is currently unavailable. We are aware of this issue and our team is working hard to resolve the matter.
Please check back in a few minutes. We apologize for the inconvenience.
- LoopNet Team
thank you

Your email has been sent!
Olen Pointe Brea 3 Pointe Dr
1,015 - 21,989 SF of 4-Star Office Space Available in Brea, CA 92821



Highlights
- Offering 2% Bonus Commission to Procuring Brokers on New Deals
- Stunning design and Setting to Enjoy Acres of Detailed Landscaping, Building Features and Sculpture Gardens
- A True Mixed-Use Campus Featuring 254 Apartments and 7 Restaurants
- A Premiere Office Asset in an Unbeatable Location at the Cross Section of Three Counties
all available spaces(6)
Display Rent as
- Space
- Size
- Term
- Rent
- Space Use
- Condition
- Available
Reception - 2 Window Offices - Interior Office - Storage Room - Entry Off First Floor Lobby - Part of a Professionally Managed Business Park
- Rate includes utilities, building services and property expenses
- Professional Lease
- Storage Room
- Reception Area
- 2 Window Offices - Interior Office
- Entry Off First Floor Lobby
Reception with Granite Floor - 10 Window Offices - 2 Interior Offices - 2 Conference Rooms - Kitchen - Large Open Work Area - Double Door Entry off First Floor Lobby - Part of a Professionally Managed Business Park
- Rate includes utilities, building services and property expenses
- 12 Private Offices
- Reception Area
- Open-Plan
- 10 Window Offices
- Fully Built-Out as Standard Office
- 2 Conference Rooms
- Kitchen
- Double Door Entry off First Floor Lobby
Reception - 6 Window Offices - Interior Office - Conference Room - Kitchen - File Room - Storage Closet - Open Work Area with 4 Workstations - Part of a Professionally Managed Business Park
- Rate includes utilities, building services and property expenses
- 7 Private Offices
- Reception Area
- 6 Window Offices
- Conference Room
- Fully Built-Out as Standard Office
- 1 Conference Room
- Kitchen
- Interior Office
Reception - 2 Window Offices - Kitchen - Large Open Work Area - Part of a Professionally Managed Business Park
- Rate includes utilities, building services and property expenses
- Kitchen
- Professional Lease
- Reception Area
- Open-Plan
- 2 Window Offices
Reception - 5 Window Offices - Conference Room - Kitchen Area - Server Room - Large Open Work Areas - Double Door Entry Off of Elevator Lobby - Part of a Professionally Managed Business Park
- Rate includes utilities, building services and property expenses
- 5 Private Offices
- Reception Area
- 5 Window Offices
- Fully Built-Out as Standard Office
- 1 Conference Room
- Kitchen
- Double Door Entry Off of Elevator Lobby
Reception - 5 Interior Offices - Conference Room - Kitchen - Open Work Area - Part of a Professionally Managed Business Park
- Rate includes utilities, building services and property expenses
- Reception Area
- Professional Lease
- 5 Interior Offices
- Conference Rooms
- Open-Plan
- Conference Room
- Kitchen
| Space | Size | Term | Rent | Space Use | Condition | Available |
| 1st Floor, Ste 100 | 1,015 SF | 3 Years | Upon Application Upon Application Upon Application Upon Application | Office | - | 01/03/2025 |
| 1st Floor, Ste 120 | 8,667 SF | 3-5 Years | Upon Application Upon Application Upon Application Upon Application | Office | Full Build-Out | Now |
| 2nd Floor, Ste 200 | 4,010 SF | 3-5 Years | Upon Application Upon Application Upon Application Upon Application | Office | Full Build-Out | Now |
| 2nd Floor, Ste 202 | 2,021 SF | 3 Years | Upon Application Upon Application Upon Application Upon Application | Office | - | Now |
| 3rd Floor, Ste 300 | 3,992 SF | 3-5 Years | Upon Application Upon Application Upon Application Upon Application | Office | Full Build-Out | Now |
| 3rd Floor, Ste 312 | 2,284 SF | 3 Years | Upon Application Upon Application Upon Application Upon Application | Office | - | 01/04/2025 |
1st Floor, Ste 100
| Size |
| 1,015 SF |
| Term |
| 3 Years |
| Rent |
| Upon Application Upon Application Upon Application Upon Application |
| Space Use |
| Office |
| Condition |
| - |
| Available |
| 01/03/2025 |
1st Floor, Ste 120
| Size |
| 8,667 SF |
| Term |
| 3-5 Years |
| Rent |
| Upon Application Upon Application Upon Application Upon Application |
| Space Use |
| Office |
| Condition |
| Full Build-Out |
| Available |
| Now |
2nd Floor, Ste 200
| Size |
| 4,010 SF |
| Term |
| 3-5 Years |
| Rent |
| Upon Application Upon Application Upon Application Upon Application |
| Space Use |
| Office |
| Condition |
| Full Build-Out |
| Available |
| Now |
2nd Floor, Ste 202
| Size |
| 2,021 SF |
| Term |
| 3 Years |
| Rent |
| Upon Application Upon Application Upon Application Upon Application |
| Space Use |
| Office |
| Condition |
| - |
| Available |
| Now |
3rd Floor, Ste 300
| Size |
| 3,992 SF |
| Term |
| 3-5 Years |
| Rent |
| Upon Application Upon Application Upon Application Upon Application |
| Space Use |
| Office |
| Condition |
| Full Build-Out |
| Available |
| Now |
3rd Floor, Ste 312
| Size |
| 2,284 SF |
| Term |
| 3 Years |
| Rent |
| Upon Application Upon Application Upon Application Upon Application |
| Space Use |
| Office |
| Condition |
| - |
| Available |
| 01/04/2025 |
1st Floor, Ste 100
| Size | 1,015 SF |
| Term | 3 Years |
| Rent | Upon Application |
| Space Use | Office |
| Condition | - |
| Available | 01/03/2025 |
Reception - 2 Window Offices - Interior Office - Storage Room - Entry Off First Floor Lobby - Part of a Professionally Managed Business Park
- Rate includes utilities, building services and property expenses
- Reception Area
- Professional Lease
- 2 Window Offices - Interior Office
- Storage Room
- Entry Off First Floor Lobby
1st Floor, Ste 120
| Size | 8,667 SF |
| Term | 3-5 Years |
| Rent | Upon Application |
| Space Use | Office |
| Condition | Full Build-Out |
| Available | Now |
Reception with Granite Floor - 10 Window Offices - 2 Interior Offices - 2 Conference Rooms - Kitchen - Large Open Work Area - Double Door Entry off First Floor Lobby - Part of a Professionally Managed Business Park
- Rate includes utilities, building services and property expenses
- Fully Built-Out as Standard Office
- 12 Private Offices
- 2 Conference Rooms
- Reception Area
- Kitchen
- Open-Plan
- Double Door Entry off First Floor Lobby
- 10 Window Offices
2nd Floor, Ste 200
| Size | 4,010 SF |
| Term | 3-5 Years |
| Rent | Upon Application |
| Space Use | Office |
| Condition | Full Build-Out |
| Available | Now |
Reception - 6 Window Offices - Interior Office - Conference Room - Kitchen - File Room - Storage Closet - Open Work Area with 4 Workstations - Part of a Professionally Managed Business Park
- Rate includes utilities, building services and property expenses
- Fully Built-Out as Standard Office
- 7 Private Offices
- 1 Conference Room
- Reception Area
- Kitchen
- 6 Window Offices
- Interior Office
- Conference Room
2nd Floor, Ste 202
| Size | 2,021 SF |
| Term | 3 Years |
| Rent | Upon Application |
| Space Use | Office |
| Condition | - |
| Available | Now |
Reception - 2 Window Offices - Kitchen - Large Open Work Area - Part of a Professionally Managed Business Park
- Rate includes utilities, building services and property expenses
- Reception Area
- Kitchen
- Open-Plan
- Professional Lease
- 2 Window Offices
3rd Floor, Ste 300
| Size | 3,992 SF |
| Term | 3-5 Years |
| Rent | Upon Application |
| Space Use | Office |
| Condition | Full Build-Out |
| Available | Now |
Reception - 5 Window Offices - Conference Room - Kitchen Area - Server Room - Large Open Work Areas - Double Door Entry Off of Elevator Lobby - Part of a Professionally Managed Business Park
- Rate includes utilities, building services and property expenses
- Fully Built-Out as Standard Office
- 5 Private Offices
- 1 Conference Room
- Reception Area
- Kitchen
- 5 Window Offices
- Double Door Entry Off of Elevator Lobby
3rd Floor, Ste 312
| Size | 2,284 SF |
| Term | 3 Years |
| Rent | Upon Application |
| Space Use | Office |
| Condition | - |
| Available | 01/04/2025 |
Reception - 5 Interior Offices - Conference Room - Kitchen - Open Work Area - Part of a Professionally Managed Business Park
- Rate includes utilities, building services and property expenses
- Conference Rooms
- Reception Area
- Open-Plan
- Professional Lease
- Conference Room
- 5 Interior Offices
- Kitchen
Property Overview
Olen Pointe Brea is a Class A office project consisting of 6 office buildings totaling 719,001 square feet. For a quick commute, there is a beautiful residential complex located in the heart of the project that offers 260 upscale one- and two-bedroom apartment homes for lease. The property leasing and management offices are located on-site, and each is fully staffed with a leasing, management, and maintenance team. The property features 4 full-service restaurants, 2 gourmet delis and other professional tenants that offer a multitude of business services. The property has 24/7 security, and the office buildings all offer after-hours card key access. Olen Pointe Brea boasts 12 unique and artistic sculptures and 3 water features that provide serene views throughout 33 acres of beautifully landscaped grounds. The project offers easy access to and from the 57 Freeway at Lambert Road, and we are located just minutes away from the Brea Mall, The City of Brea Civic & Cultural Center, and The Downtown Brea Shopping & Restaurant District.
- 24 Hour Access
- Central Heating
- Natural Light
- Air Conditioning
- Balcony
PROPERTY FACTS
Presented by

Olen Pointe Brea | 3 Pointe Dr
Hmm, there seems to have been an error sending your message. Please try again.
Thanks! Your message was sent.








