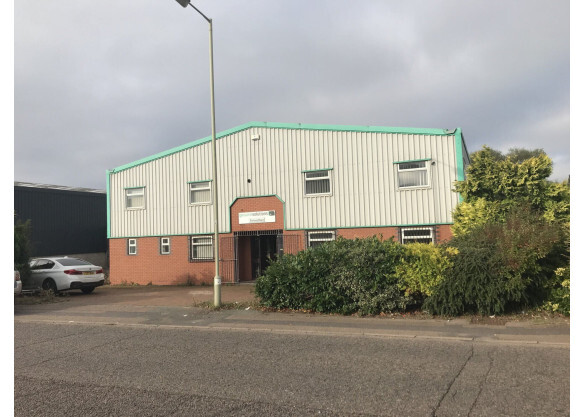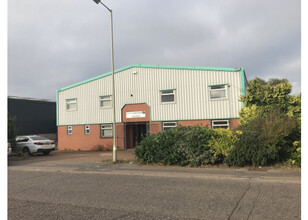
This feature is unavailable at the moment.
We apologize, but the feature you are trying to access is currently unavailable. We are aware of this issue and our team is working hard to resolve the matter.
Please check back in a few minutes. We apologize for the inconvenience.
- LoopNet Team
thank you

Your email has been sent!
Portman House 3 Tollgate Dr
6,680 SF of Industrial Space Available in Stafford ST16 3HS

Highlights
- Good access via the main A513 Beaconside ring road.
- Close to the the northern outskirts of Stafford
- Located on the well-established and popular Tollgate Industrial Estate
all available space(1)
Display Rent as
- Space
- Size
- Term
- Rent
- Space Use
- Condition
- Available
The 2 spaces in this building must be leased together, for a total size of 6,680 SF (Contiguous Area):
Warehouse – 3122 sq.ft. (290 sq.m.) plus partial mezzanine floor of 1435 sq.ft. (133.3 sq.m.) The internal eaves height is ca. 19 feet (5.8m) and the ridge height ca. 24 feet (7.3m). Access is by way of roller shutter ca. 16 feet (4.9m) high and ca. 14 feet (4.3m) wide. The ground floor ancillary accommodation comprises three offices, kitchen/staffroom, toilets and additional storage. The first floor accommodation comprises three offices, meeting room, stockroom and toilet. The total internal floor area, including mezzanine is 6680 sq.ft. (620.6 sq.m.)
- Use Class: B2
- Yard
- Kitchen/staffroom facilities
- Side yard giving access to the warehouse
- Common Parts WC Facilities
- Roller shutter doors
- Toilets and additional storage areas
| Space | Size | Term | Rent | Space Use | Condition | Available |
| Ground - Unit 3, Mezzanine - Unit 3 | 6,680 SF | 3 Years | £6.13 /SF/PA £0.51 /SF/MO £40,948 /PA £3,412 /MO | Industrial | Shell Space | Now |
Ground - Unit 3, Mezzanine - Unit 3
The 2 spaces in this building must be leased together, for a total size of 6,680 SF (Contiguous Area):
| Size |
|
Ground - Unit 3 - 5,245 SF
Mezzanine - Unit 3 - 1,435 SF
|
| Term |
| 3 Years |
| Rent |
| £6.13 /SF/PA £0.51 /SF/MO £40,948 /PA £3,412 /MO |
| Space Use |
| Industrial |
| Condition |
| Shell Space |
| Available |
| Now |
Ground - Unit 3, Mezzanine - Unit 3
| Size |
Ground - Unit 3 - 5,245 SF
Mezzanine - Unit 3 - 1,435 SF
|
| Term | 3 Years |
| Rent | £6.13 /SF/PA |
| Space Use | Industrial |
| Condition | Shell Space |
| Available | Now |
Warehouse – 3122 sq.ft. (290 sq.m.) plus partial mezzanine floor of 1435 sq.ft. (133.3 sq.m.) The internal eaves height is ca. 19 feet (5.8m) and the ridge height ca. 24 feet (7.3m). Access is by way of roller shutter ca. 16 feet (4.9m) high and ca. 14 feet (4.3m) wide. The ground floor ancillary accommodation comprises three offices, kitchen/staffroom, toilets and additional storage. The first floor accommodation comprises three offices, meeting room, stockroom and toilet. The total internal floor area, including mezzanine is 6680 sq.ft. (620.6 sq.m.)
- Use Class: B2
- Common Parts WC Facilities
- Yard
- Roller shutter doors
- Kitchen/staffroom facilities
- Toilets and additional storage areas
- Side yard giving access to the warehouse
Property Overview
The property is of masonry and steel construction and comprises a single storey of industrial space. The property is located on the well-established and popular Tollgate Industrial Estate at Beaconside on the northern outskirts of Stafford. Access is via the main A513 Beaconside ring road.
Industrial FACILITY FACTS
Presented by

Portman House | 3 Tollgate Dr
Hmm, there seems to have been an error sending your message. Please try again.
Thanks! Your message was sent.




