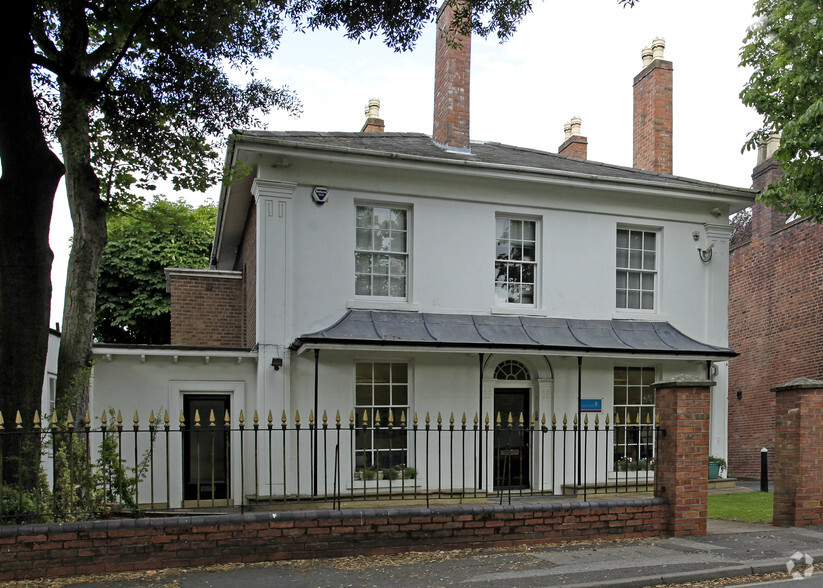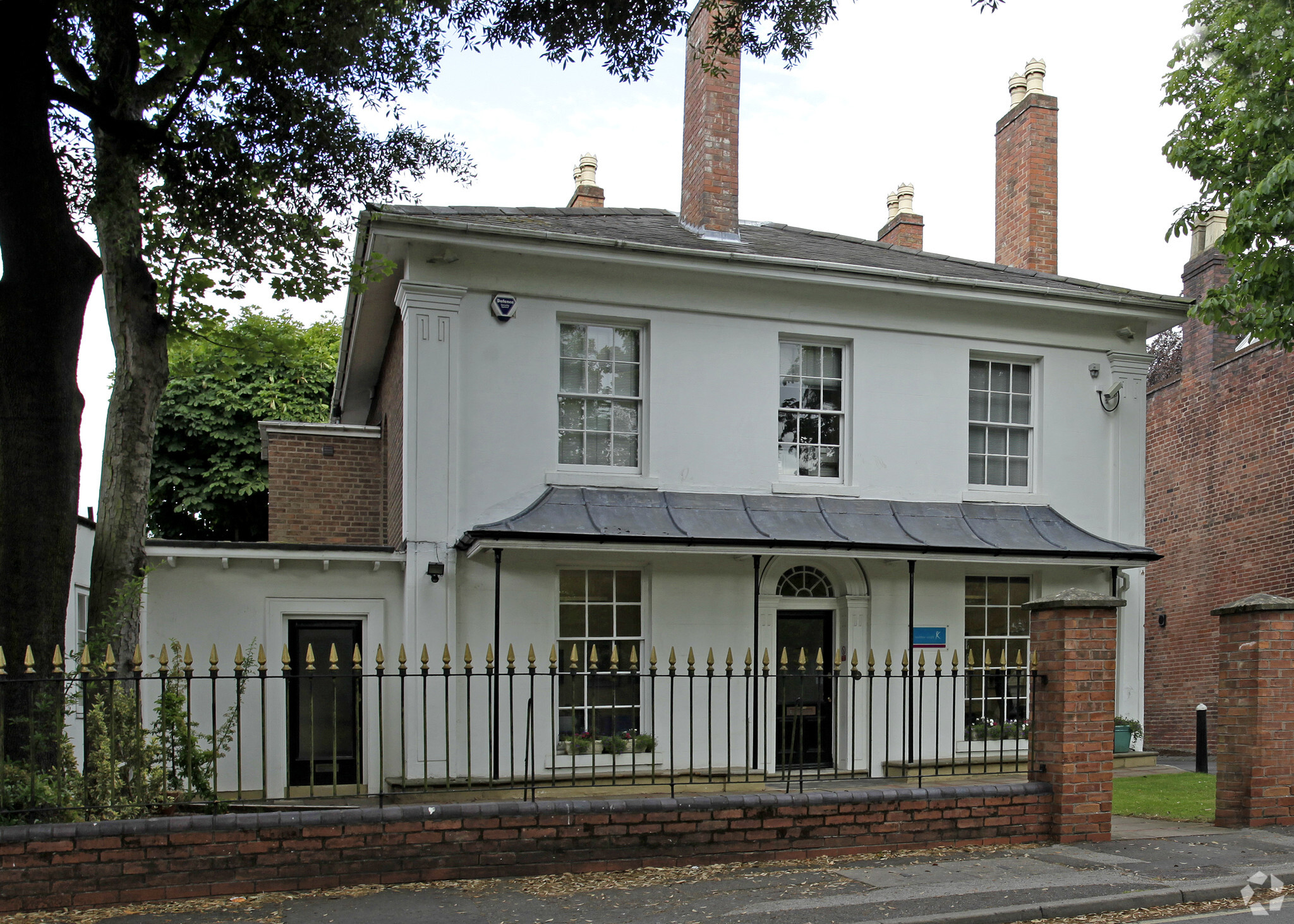Belmont House 3 Vicarage Rd 1,050 - 2,100 SF of Office Space Available in Birmingham B15 3ES

HIGHLIGHTS
- Grade II listed two storey stucco fronted villa
- Six allocated car parking spaces
- WC and shower facilities
ALL AVAILABLE SPACES(2)
Display Rent as
- SPACE
- SIZE
- TERM
- RENT
- SPACE USE
- CONDITION
- AVAILABLE
The property will be available to let on a new lease with length to be agreed.
- Use Class: E
- Fits 3 - 9 People
- Central Heating System
- Common Parts WC Facilities
- WC and shower facilities
- Mostly Open Floor Plan Layout
- Can be combined with additional space(s) for up to 2,100 SF of adjacent space
- Kitchen
- Grade II listed two storey stucco fronted villa
- Six allocated car parking spaces
The property will be available to let on a new lease with length to be agreed.
- Use Class: E
- Fits 3 - 9 People
- Central Heating System
- Common Parts WC Facilities
- WC and shower facilities
- Mostly Open Floor Plan Layout
- Can be combined with additional space(s) for up to 2,100 SF of adjacent space
- Kitchen
- Grade II listed two storey stucco fronted villa
- Six allocated car parking spaces
| Space | Size | Term | Rent | Space Use | Condition | Available |
| Ground | 1,050 SF | Negotiable | £16.19 /SF/PA | Office | Shell Space | Under Offer |
| 1st Floor | 1,050 SF | Negotiable | £16.19 /SF/PA | Office | Shell Space | Under Offer |
Ground
| Size |
| 1,050 SF |
| Term |
| Negotiable |
| Rent |
| £16.19 /SF/PA |
| Space Use |
| Office |
| Condition |
| Shell Space |
| Available |
| Under Offer |
1st Floor
| Size |
| 1,050 SF |
| Term |
| Negotiable |
| Rent |
| £16.19 /SF/PA |
| Space Use |
| Office |
| Condition |
| Shell Space |
| Available |
| Under Offer |
PROPERTY OVERVIEW
The property comprises a Grade II listed two storey stucco fronted villa, now used as an office building, which we believe was built in around 1830. The property benefits from an attractive full width veranda to the ground floor front elevation. A single storey flat roofed extension was added at a later date to a side elevation and provides open plan office accommodation. Internally the building provides a mix of open plan and individual offices, having mainly carpeted floors and painted plastered walls, with Cat 2 lighting and chandeliers to hall and landing. WC and shower facilities are located on the ground floor, with further facilities off a half landing on the stairs that give access to the first floor. Further stairs lead down from the inner hallway to a small basement. Six allocated car parking spaces are located to the rear of the premises.
- Air Conditioning






