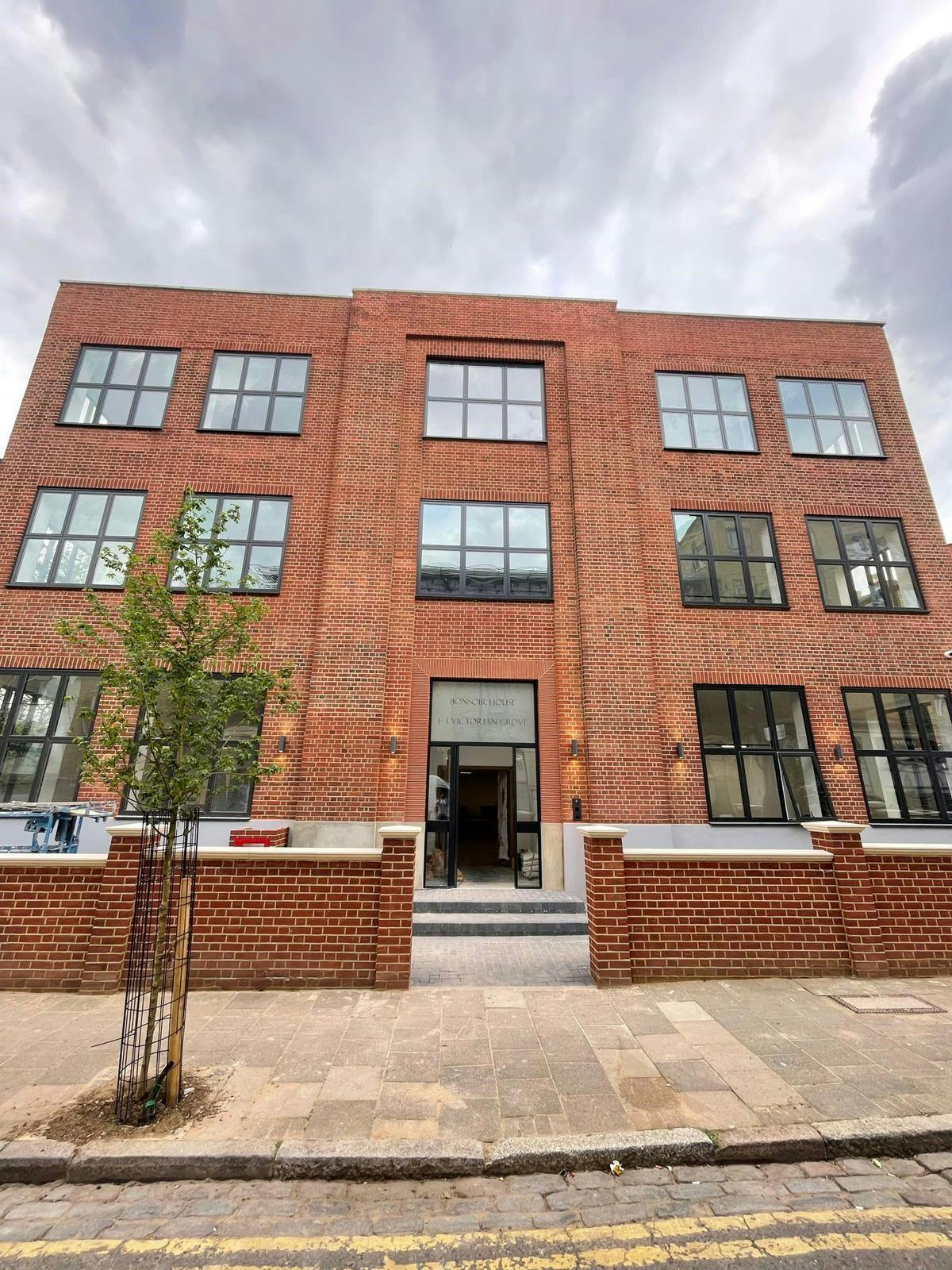Bonsoir House 3 Victorian Grv 2,741 - 12,960 SF of Office Space Available in London N16 8EN
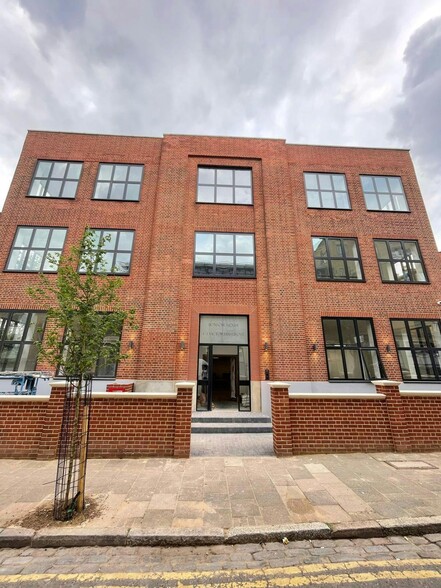
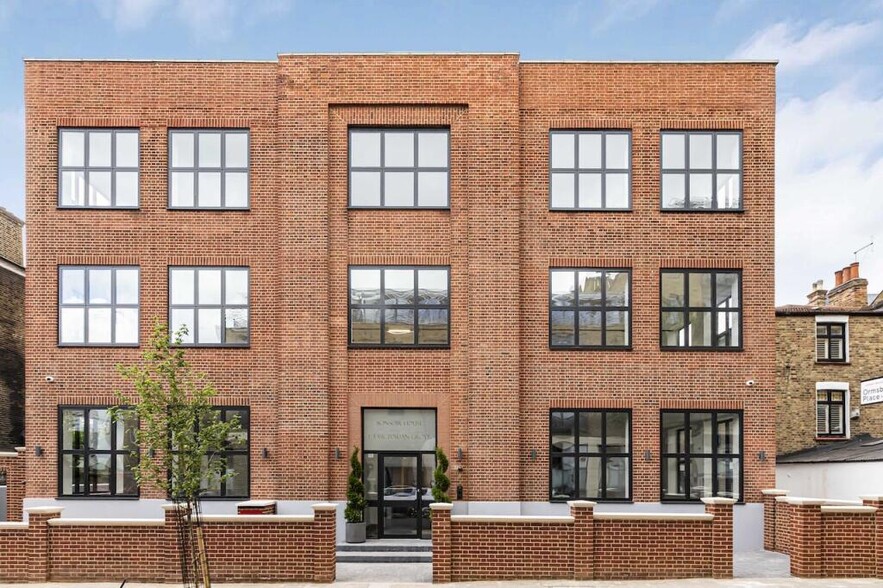
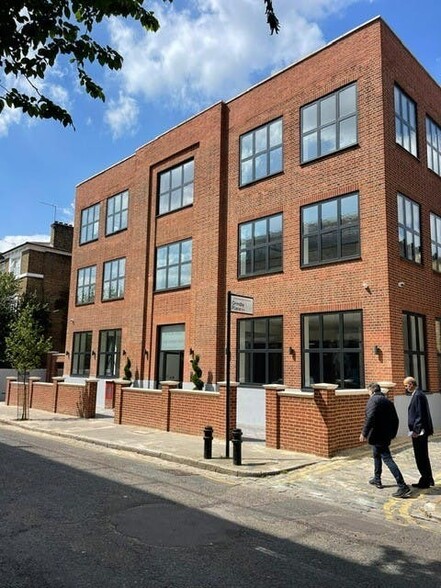
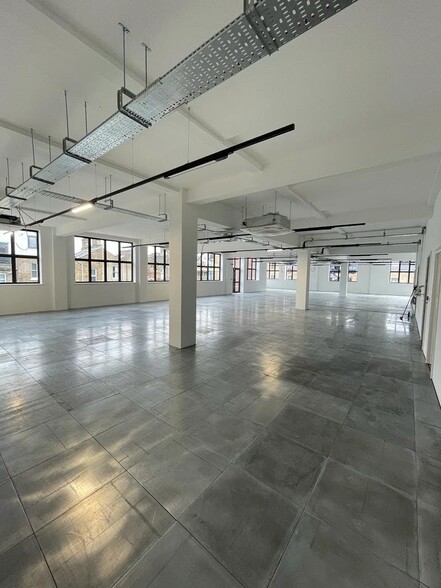
HIGHLIGHTS
- Bonsoir House is situated virtually at the corner of Victorian Grove and Stoke Newington High Street
- In a fantastic position to take advantage of the amenities of Stoke Newington, Clissold Park and Stoke Newington Common
- A short walk to the bars, restaurants and shops of Stoke Newington Church Street
ALL AVAILABLE SPACES(3)
Display Rent as
- SPACE
- SIZE
- TERM
- RENT
- SPACE USE
- CONDITION
- AVAILABLE
Bonsoir House offers newly refurbished office floors in a converted warehouse building. The building started out as a textile factory creating garments for Silvo Group brand – Bonsoir Pyjamas. Elements of the original warehouse features have been retained and enhanced to create a unique blend of industrial and modern working aesthetic. Offering three floors of open plan studio style accommodation, each floor flooded with excellent natural light creating an inspiring creative environment.
- Use Class: E
- Open Floor Plan Layout
- Can be combined with additional space(s) for up to 12,960 SF of adjacent space
- Wi-Fi Connectivity
- Raised Floor
- Natural Light
- Open-Plan
- VRF Air Conditioning
- New Windows Throughout
- Accessible Raised Flooring
- Partially Built-Out as Standard Office
- Fits 14 - 43 People
- Central Air Conditioning
- Elevator Access
- High Ceilings
- Bicycle Storage
- 3.5m Ceiling Height
- Open Plan Floors
- Fully Integrated Kitchens to Each Floor
Bonsoir House offers newly refurbished office floors in a converted warehouse building. The building started out as a textile factory creating garments for Silvo Group brand – Bonsoir Pyjamas. Elements of the original warehouse features have been retained and enhanced to create a unique blend of industrial and modern working aesthetic. Offering three floors of open plan studio style accommodation, each floor flooded with excellent natural light creating an inspiring creative environment.
- Use Class: E
- Open Floor Plan Layout
- Can be combined with additional space(s) for up to 12,960 SF of adjacent space
- Wi-Fi Connectivity
- Raised Floor
- Natural Light
- Open-Plan
- VRF Air Conditioning
- New Windows Throughout
- Accessible Raised Flooring
- Partially Built-Out as Standard Office
- Fits 7 - 22 People
- Central Air Conditioning
- Elevator Access
- High Ceilings
- Bicycle Storage
- 3.5m Ceiling Height
- Open Plan Floors
- Fully Integrated Kitchens to Each Floor
Bonsoir House offers newly refurbished office floors in a converted warehouse building. The building started out as a textile factory creating garments for Silvo Group brand – Bonsoir Pyjamas. Elements of the original warehouse features have been retained and enhanced to create a unique blend of industrial and modern working aesthetic. Offering three floors of open plan studio style accommodation, each floor flooded with excellent natural light creating an inspiring creative environment.
- Use Class: E
- Open Floor Plan Layout
- Can be combined with additional space(s) for up to 12,960 SF of adjacent space
- Wi-Fi Connectivity
- Raised Floor
- Natural Light
- Open-Plan
- VRF Air Conditioning
- New Windows Throughout
- Accessible Raised Flooring
- Partially Built-Out as Standard Office
- Fits 13 - 40 People
- Central Air Conditioning
- Elevator Access
- High Ceilings
- Bicycle Storage
- 3.5m Ceiling Height
- Open Plan Floors
- Fully Integrated Kitchens to Each Floor
| Space | Size | Term | Rent | Space Use | Condition | Available |
| Ground | 5,304 SF | Negotiable | Upon Application | Office | Partial Build-Out | Now |
| 1st Floor | 2,741 SF | Negotiable | Upon Application | Office | Partial Build-Out | Now |
| 2nd Floor | 4,915 SF | Negotiable | Upon Application | Office | Partial Build-Out | Now |
Ground
| Size |
| 5,304 SF |
| Term |
| Negotiable |
| Rent |
| Upon Application |
| Space Use |
| Office |
| Condition |
| Partial Build-Out |
| Available |
| Now |
1st Floor
| Size |
| 2,741 SF |
| Term |
| Negotiable |
| Rent |
| Upon Application |
| Space Use |
| Office |
| Condition |
| Partial Build-Out |
| Available |
| Now |
2nd Floor
| Size |
| 4,915 SF |
| Term |
| Negotiable |
| Rent |
| Upon Application |
| Space Use |
| Office |
| Condition |
| Partial Build-Out |
| Available |
| Now |
PROPERTY OVERVIEW
The building started out as a textile factory creating garments for Silvo Groups brand – Bonsoir Pyjamas. Elements of the original warehouse features have been retained and enhanced to create a unique blend of industrial and modern working aesthetic. Offering three floors of open plan studio style accommodation, each floor being flooded with natural light Bonsoir House is situated virtually at the corner of Victorian Grove and Stoke Newington High Street being a short walk to the bars, restaurants and shops of Stoke Newington Church Street and in a fantastic position to take advantage of the amenities of Stoke Newington, Clissold Park and Stoke Newington Common.
- 24 Hour Access
- Commuter Rail
- Courtyard
- Raised Floor
- Kitchen
- High Ceilings
- Lift Access
- Air Conditioning
- Smoke Detector





