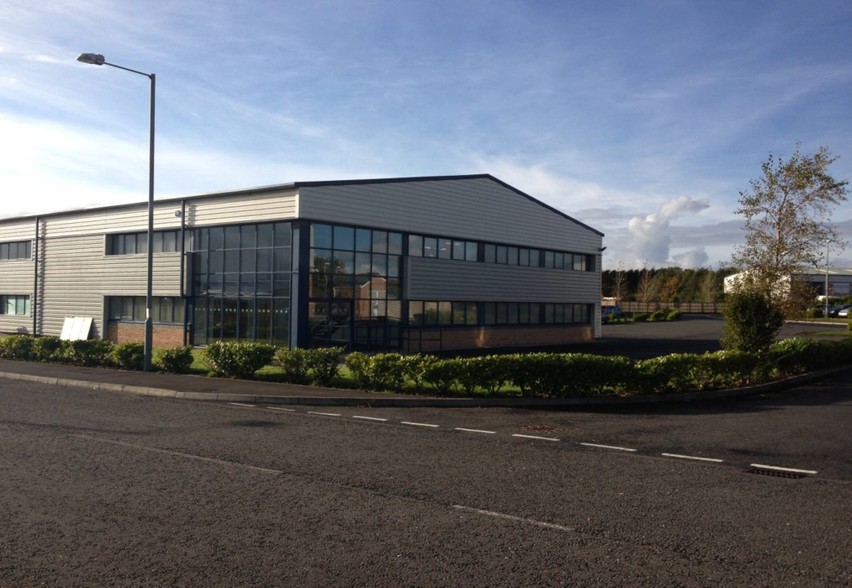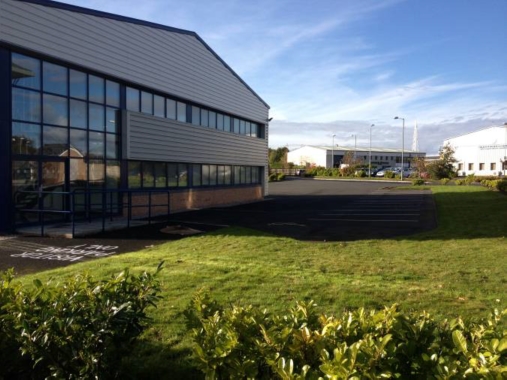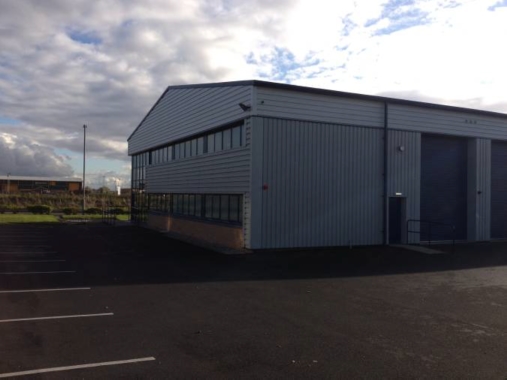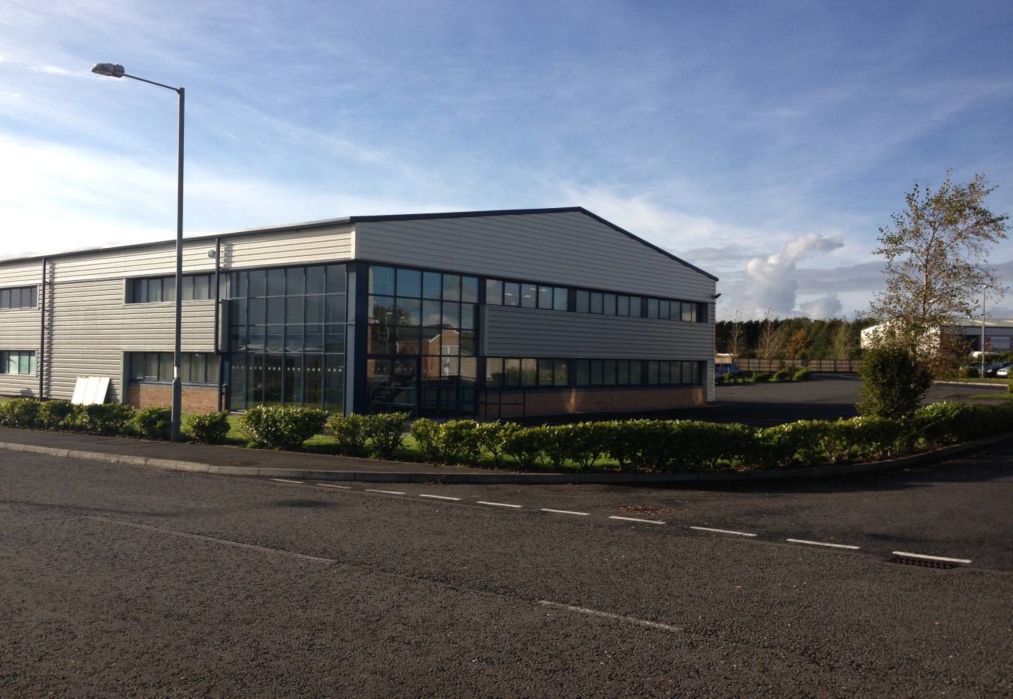Whitehills Business Park 3 Westby Clos 8,750 - 30,135 SF of Light Industrial Space Available in Blackpool FY4 5LW



ALL AVAILABLE SPACES(3)
Display Rent as
- SPACE
- SIZE
- TERM
- RENT
- SPACE USE
- CONDITION
- AVAILABLE
The 2 spaces in this building must be leased together, for a total size of 9,660 SF (Contiguous Area):
New build industrial unit fitted to shell specification (as priced) or fully fitted. Available as separate units or combined - up to 17,220 sq ft.
- Use Class: B8
- Security System
- Emergency Lighting
- Private Restrooms
- Mezzanine options
- Space is in Excellent Condition
- Secure Storage
- Automatic Blinds
- 8.5m to eaves / 10m to ridge
- Available Autumn 2024
The 2 spaces in this building must be leased together, for a total size of 11,725 SF (Contiguous Area):
New build industrial unit fitted to shell specification (as priced) or fully fitted. Available as separate units or combined - up to 17,220 sq ft.
- Use Class: B8
- Security System
- Emergency Lighting
- Private Restrooms
- Mezzanine options
- Space is in Excellent Condition
- Secure Storage
- Automatic Blinds
- 8.5m to eaves / 10m to ridge
- Available Autumn 2024
The 2 spaces in this building must be leased together, for a total size of 8,750 SF (Contiguous Area):
New build industrial unit fitted to shell specification (as priced) or fully fitted. Available as separate units or combined - up to 17,220 sq ft.
- Use Class: B8
- Security System
- Emergency Lighting
- Private Restrooms
- Mezzanine options
- Space is in Excellent Condition
- Secure Storage
- Automatic Blinds
- 8.5m to eaves / 10m to ridge
- Available Autumn 2024
| Space | Size | Term | Rent | Space Use | Condition | Available |
| Ground - 10, 1st Floor - 10 - Mezzanine | 9,660 SF | Negotiable | £9.80 /SF/PA | Light Industrial | Shell Space | Now |
| Ground - 8, 1st Floor - 8 - Mezzanine | 11,725 SF | Negotiable | £9.80 /SF/PA | Light Industrial | Shell Space | Now |
| Ground - 9, 1st Floor - 9 - Mezzanine | 8,750 SF | Negotiable | £9.80 /SF/PA | Light Industrial | Shell Space | Now |
Ground - 10, 1st Floor - 10 - Mezzanine
The 2 spaces in this building must be leased together, for a total size of 9,660 SF (Contiguous Area):
| Size |
|
Ground - 10 - 5,520 SF
1st Floor - 10 - Mezzanine - 4,140 SF
|
| Term |
| Negotiable |
| Rent |
| £9.80 /SF/PA |
| Space Use |
| Light Industrial |
| Condition |
| Shell Space |
| Available |
| Now |
Ground - 8, 1st Floor - 8 - Mezzanine
The 2 spaces in this building must be leased together, for a total size of 11,725 SF (Contiguous Area):
| Size |
|
Ground - 8 - 6,700 SF
1st Floor - 8 - Mezzanine - 5,025 SF
|
| Term |
| Negotiable |
| Rent |
| £9.80 /SF/PA |
| Space Use |
| Light Industrial |
| Condition |
| Shell Space |
| Available |
| Now |
Ground - 9, 1st Floor - 9 - Mezzanine
The 2 spaces in this building must be leased together, for a total size of 8,750 SF (Contiguous Area):
| Size |
|
Ground - 9 - 5,000 SF
1st Floor - 9 - Mezzanine - 3,750 SF
|
| Term |
| Negotiable |
| Rent |
| £9.80 /SF/PA |
| Space Use |
| Light Industrial |
| Condition |
| Shell Space |
| Available |
| Now |
PROPERTY OVERVIEW
Four high quality units located on Whitehills Business Park. The units are located on Whitehills Business Park, in Blackpool.










