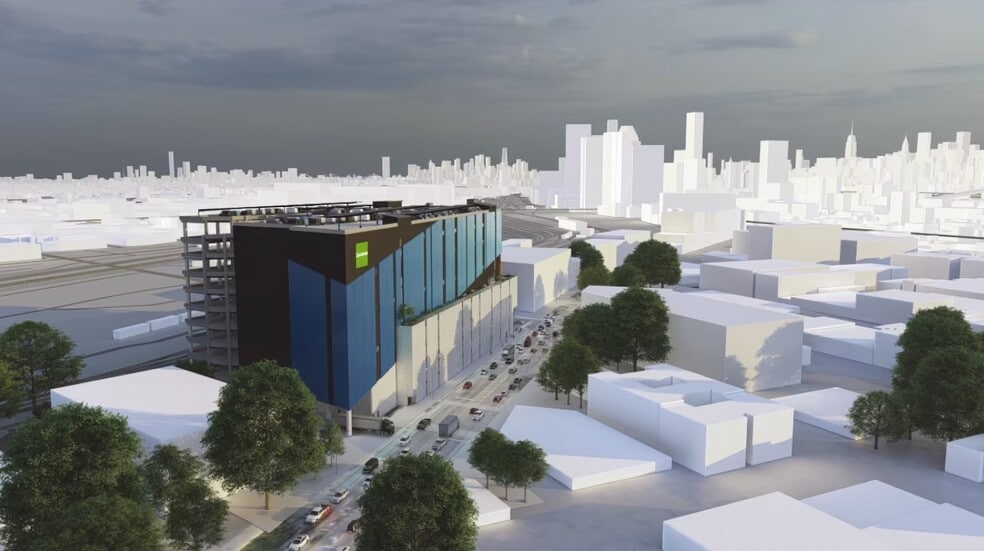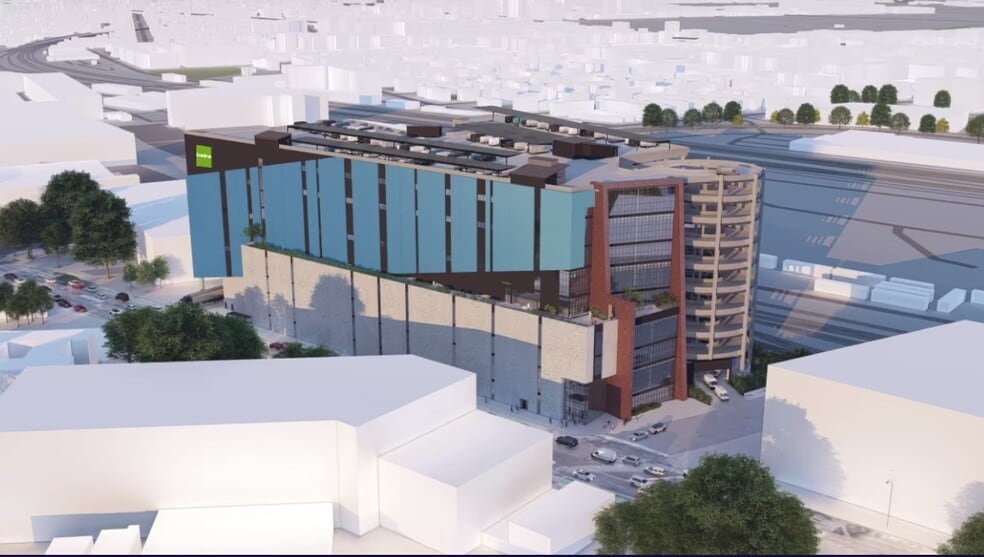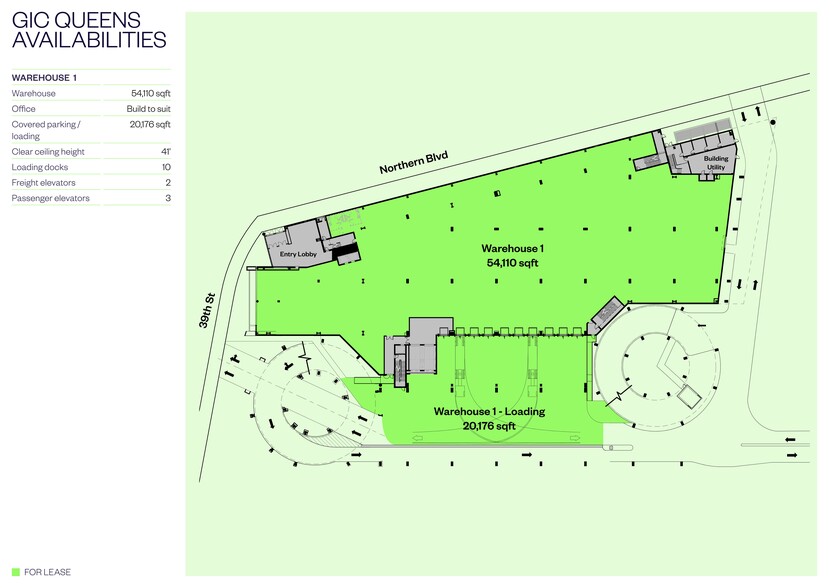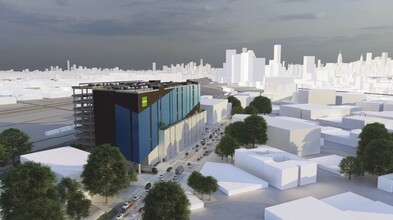
This feature is unavailable at the moment.
We apologize, but the feature you are trying to access is currently unavailable. We are aware of this issue and our team is working hard to resolve the matter.
Please check back in a few minutes. We apologize for the inconvenience.
- LoopNet Team
thank you

Your email has been sent!
Goodman Innovation Center Queens 30-02 Northern
34,883 - 635,336 SF of 4-Star Industrial Space Available in Long Island City, NY 11101




Highlights
- Goodman Innovation Center offers a dynamic multi-tenant experience for industrial users in a state-of-the-art distribution center near Interstate 278.
- Building features include sustainable design elements, a third-floor outdoor terrace, and inflation protection through an ICAP tax abatement program.
- Available in Q4 2026, experience truck access to all floors, two entry points, three exit points, extensive parking facilities, and scalable space.
- Situated within a 30-minute drive outside Manhattan and strategically located for NYC supply chain solutions and last-mile e-commerce uses.
Features
all available spaces(10)
Display Rent as
- Space
- Size
- Term
- Rent
- Space Use
- Condition
- Available
Warehouse space spanning 54,110 square feet with build-to-suit office space, 20,176 square feet of covered parking and loading, 41-foot clear ceiling heights, 10 loading docks, two freight elevators, and three passenger elevators.
- Space is in Excellent Condition
- 10 Loading Docks
- Partitioned Offices
- Can be combined with additional space(s) for up to 635,336 SF of adjacent space
- Central Air and Heating
- Includes 10,724 SF of dedicated office space
- Space is in Excellent Condition
- Central Air and Heating
- 10 Level Access Doors
- Can be combined with additional space(s) for up to 635,336 SF of adjacent space
- 1 Level Access Door
- Can be combined with additional space(s) for up to 635,336 SF of adjacent space
- Space is in Excellent Condition
- 9 Loading Docks
- Includes 10,286 SF of dedicated office space
- Space is in Excellent Condition
- 10 Level Access Doors
- Can be combined with additional space(s) for up to 635,336 SF of adjacent space
- 1 Level Access Door
- Can be combined with additional space(s) for up to 635,336 SF of adjacent space
- Space is in Excellent Condition
- 9 Loading Docks
Warehouse space spanning 7,859 square feet with 7,682 square feet of office space, 19,342 square feet of covered parking and loading, 18-foot clear ceiling heights, and ten drive-in doors.
- Includes 7,682 SF of dedicated office space
- Space is in Excellent Condition
- 10 Level Access Doors
- Can be combined with additional space(s) for up to 635,336 SF of adjacent space
Warehouse space spanning 62,687 square feet with build-to-suit office space, 19,418 square feet of covered parking and loading, 34-foot clear ceiling heights, 9 loading docks, and a drive-in door.
- 1 Level Access Door
- Can be combined with additional space(s) for up to 635,336 SF of adjacent space
- Space is in Excellent Condition
- 9 Loading Docks
Warehouse space spanning 7,840 square feet with 7,673 square feet of office space, 19,418 square feet of covered parking and loading, 18-foot clear ceiling heights, and ten drive-in doors.
- Includes 7,673 SF of dedicated office space
- Space is in Excellent Condition
- 10 Level Access Doors
- Can be combined with additional space(s) for up to 635,336 SF of adjacent space
Heated fleet parking/warehouse space spanning 61,025 square feet with build-to-suit office space, 19,397 square feet of covered parking and loading, 15’6” clear ceiling heights, 9 loading docks, and a drive-in door.
- 1 Level Access Door
- Can be combined with additional space(s) for up to 635,336 SF of adjacent space
- Space is in Excellent Condition
- 9 Loading Docks
Ample space for roof parking.
- Space is in Excellent Condition
- Can be combined with additional space(s) for up to 635,336 SF of adjacent space
| Space | Size | Term | Rent | Space Use | Condition | Available |
| 1st Floor - Warehouse 1 | 74,286 SF | Negotiable | Upon Application Upon Application Upon Application Upon Application Upon Application Upon Application | Industrial | - | 30/09/2026 |
| 2nd Floor - Mezzanine 1 | 37,771 SF | Negotiable | Upon Application Upon Application Upon Application Upon Application Upon Application Upon Application | Industrial | - | 30/09/2026 |
| 3rd Floor - Warehouse 2 | 90,615 SF | Negotiable | Upon Application Upon Application Upon Application Upon Application Upon Application Upon Application | Industrial | - | 30/09/2026 |
| 4th Floor - Mezzanine 2 | 37,483 SF | Negotiable | Upon Application Upon Application Upon Application Upon Application Upon Application Upon Application | Industrial | - | 30/09/2026 |
| 5th Floor - Warehouse 3 | 81,293 SF | Negotiable | Upon Application Upon Application Upon Application Upon Application Upon Application Upon Application | Industrial | - | 30/09/2026 |
| 6th Floor - Mezzanine 3 | 34,883 SF | Negotiable | Upon Application Upon Application Upon Application Upon Application Upon Application Upon Application | Industrial | - | 30/09/2026 |
| 7th Floor - Warehouse 4 | 82,105 SF | Negotiable | Upon Application Upon Application Upon Application Upon Application Upon Application Upon Application | Industrial | - | 30/09/2026 |
| 8th Floor - Mezzanine 4 | 34,931 SF | Negotiable | Upon Application Upon Application Upon Application Upon Application Upon Application Upon Application | Industrial | - | 30/09/2026 |
| 9th Floor - Warehouse 5 | 80,422 SF | Negotiable | Upon Application Upon Application Upon Application Upon Application Upon Application Upon Application | Industrial | - | 30/09/2026 |
| 10th Floor - Roof Parking | 81,547 SF | Negotiable | Upon Application Upon Application Upon Application Upon Application Upon Application Upon Application | Industrial | - | 30/09/2026 |
1st Floor - Warehouse 1
| Size |
| 74,286 SF |
| Term |
| Negotiable |
| Rent |
| Upon Application Upon Application Upon Application Upon Application Upon Application Upon Application |
| Space Use |
| Industrial |
| Condition |
| - |
| Available |
| 30/09/2026 |
2nd Floor - Mezzanine 1
| Size |
| 37,771 SF |
| Term |
| Negotiable |
| Rent |
| Upon Application Upon Application Upon Application Upon Application Upon Application Upon Application |
| Space Use |
| Industrial |
| Condition |
| - |
| Available |
| 30/09/2026 |
3rd Floor - Warehouse 2
| Size |
| 90,615 SF |
| Term |
| Negotiable |
| Rent |
| Upon Application Upon Application Upon Application Upon Application Upon Application Upon Application |
| Space Use |
| Industrial |
| Condition |
| - |
| Available |
| 30/09/2026 |
4th Floor - Mezzanine 2
| Size |
| 37,483 SF |
| Term |
| Negotiable |
| Rent |
| Upon Application Upon Application Upon Application Upon Application Upon Application Upon Application |
| Space Use |
| Industrial |
| Condition |
| - |
| Available |
| 30/09/2026 |
5th Floor - Warehouse 3
| Size |
| 81,293 SF |
| Term |
| Negotiable |
| Rent |
| Upon Application Upon Application Upon Application Upon Application Upon Application Upon Application |
| Space Use |
| Industrial |
| Condition |
| - |
| Available |
| 30/09/2026 |
6th Floor - Mezzanine 3
| Size |
| 34,883 SF |
| Term |
| Negotiable |
| Rent |
| Upon Application Upon Application Upon Application Upon Application Upon Application Upon Application |
| Space Use |
| Industrial |
| Condition |
| - |
| Available |
| 30/09/2026 |
7th Floor - Warehouse 4
| Size |
| 82,105 SF |
| Term |
| Negotiable |
| Rent |
| Upon Application Upon Application Upon Application Upon Application Upon Application Upon Application |
| Space Use |
| Industrial |
| Condition |
| - |
| Available |
| 30/09/2026 |
8th Floor - Mezzanine 4
| Size |
| 34,931 SF |
| Term |
| Negotiable |
| Rent |
| Upon Application Upon Application Upon Application Upon Application Upon Application Upon Application |
| Space Use |
| Industrial |
| Condition |
| - |
| Available |
| 30/09/2026 |
9th Floor - Warehouse 5
| Size |
| 80,422 SF |
| Term |
| Negotiable |
| Rent |
| Upon Application Upon Application Upon Application Upon Application Upon Application Upon Application |
| Space Use |
| Industrial |
| Condition |
| - |
| Available |
| 30/09/2026 |
10th Floor - Roof Parking
| Size |
| 81,547 SF |
| Term |
| Negotiable |
| Rent |
| Upon Application Upon Application Upon Application Upon Application Upon Application Upon Application |
| Space Use |
| Industrial |
| Condition |
| - |
| Available |
| 30/09/2026 |
1st Floor - Warehouse 1
| Size | 74,286 SF |
| Term | Negotiable |
| Rent | Upon Application |
| Space Use | Industrial |
| Condition | - |
| Available | 30/09/2026 |
Warehouse space spanning 54,110 square feet with build-to-suit office space, 20,176 square feet of covered parking and loading, 41-foot clear ceiling heights, 10 loading docks, two freight elevators, and three passenger elevators.
- Space is in Excellent Condition
- Can be combined with additional space(s) for up to 635,336 SF of adjacent space
- 10 Loading Docks
- Central Air and Heating
- Partitioned Offices
2nd Floor - Mezzanine 1
| Size | 37,771 SF |
| Term | Negotiable |
| Rent | Upon Application |
| Space Use | Industrial |
| Condition | - |
| Available | 30/09/2026 |
- Includes 10,724 SF of dedicated office space
- 10 Level Access Doors
- Space is in Excellent Condition
- Can be combined with additional space(s) for up to 635,336 SF of adjacent space
- Central Air and Heating
3rd Floor - Warehouse 2
| Size | 90,615 SF |
| Term | Negotiable |
| Rent | Upon Application |
| Space Use | Industrial |
| Condition | - |
| Available | 30/09/2026 |
- 1 Level Access Door
- Space is in Excellent Condition
- Can be combined with additional space(s) for up to 635,336 SF of adjacent space
- 9 Loading Docks
4th Floor - Mezzanine 2
| Size | 37,483 SF |
| Term | Negotiable |
| Rent | Upon Application |
| Space Use | Industrial |
| Condition | - |
| Available | 30/09/2026 |
- Includes 10,286 SF of dedicated office space
- 10 Level Access Doors
- Space is in Excellent Condition
- Can be combined with additional space(s) for up to 635,336 SF of adjacent space
5th Floor - Warehouse 3
| Size | 81,293 SF |
| Term | Negotiable |
| Rent | Upon Application |
| Space Use | Industrial |
| Condition | - |
| Available | 30/09/2026 |
- 1 Level Access Door
- Space is in Excellent Condition
- Can be combined with additional space(s) for up to 635,336 SF of adjacent space
- 9 Loading Docks
6th Floor - Mezzanine 3
| Size | 34,883 SF |
| Term | Negotiable |
| Rent | Upon Application |
| Space Use | Industrial |
| Condition | - |
| Available | 30/09/2026 |
Warehouse space spanning 7,859 square feet with 7,682 square feet of office space, 19,342 square feet of covered parking and loading, 18-foot clear ceiling heights, and ten drive-in doors.
- Includes 7,682 SF of dedicated office space
- 10 Level Access Doors
- Space is in Excellent Condition
- Can be combined with additional space(s) for up to 635,336 SF of adjacent space
7th Floor - Warehouse 4
| Size | 82,105 SF |
| Term | Negotiable |
| Rent | Upon Application |
| Space Use | Industrial |
| Condition | - |
| Available | 30/09/2026 |
Warehouse space spanning 62,687 square feet with build-to-suit office space, 19,418 square feet of covered parking and loading, 34-foot clear ceiling heights, 9 loading docks, and a drive-in door.
- 1 Level Access Door
- Space is in Excellent Condition
- Can be combined with additional space(s) for up to 635,336 SF of adjacent space
- 9 Loading Docks
8th Floor - Mezzanine 4
| Size | 34,931 SF |
| Term | Negotiable |
| Rent | Upon Application |
| Space Use | Industrial |
| Condition | - |
| Available | 30/09/2026 |
Warehouse space spanning 7,840 square feet with 7,673 square feet of office space, 19,418 square feet of covered parking and loading, 18-foot clear ceiling heights, and ten drive-in doors.
- Includes 7,673 SF of dedicated office space
- 10 Level Access Doors
- Space is in Excellent Condition
- Can be combined with additional space(s) for up to 635,336 SF of adjacent space
9th Floor - Warehouse 5
| Size | 80,422 SF |
| Term | Negotiable |
| Rent | Upon Application |
| Space Use | Industrial |
| Condition | - |
| Available | 30/09/2026 |
Heated fleet parking/warehouse space spanning 61,025 square feet with build-to-suit office space, 19,397 square feet of covered parking and loading, 15’6” clear ceiling heights, 9 loading docks, and a drive-in door.
- 1 Level Access Door
- Space is in Excellent Condition
- Can be combined with additional space(s) for up to 635,336 SF of adjacent space
- 9 Loading Docks
10th Floor - Roof Parking
| Size | 81,547 SF |
| Term | Negotiable |
| Rent | Upon Application |
| Space Use | Industrial |
| Condition | - |
| Available | 30/09/2026 |
Ample space for roof parking.
- Space is in Excellent Condition
- Can be combined with additional space(s) for up to 635,336 SF of adjacent space
Property Overview
Goodman Innovation Center is a modern, state-of-the-art, multi-story distribution center in Long Island City, New York. Encompassing a remarkable 649,112 square feet, the center offers a dynamic multi-tenant experience with lease opportunities, now open for exploration and available in Q4 2026. Property features include expansive warehouse space, build-to-suit office opportunities, up-to 41-foot clear ceiling heights, and drive-in and dock-high doors. Two entry points, unique truck access to all floors, extensive parking facilities, and three exit points ensure seamless operations. There’s also a shared outdoor terrace on the third floor, providing a refreshing space for relaxation. Capitalize on sustainable design elements and an ICAP tax abatement program with inflation protection, further enhancing the facility’s appeal. Strategically located along an established transportation route, Goodman Innovation Center is well-positioned for any last-mile e-commerce use and can serve as a broad supply chain solution for New York City. Benefit from direct access to Interstate 278 and the 36th Street subway station at the corner of 36th Street and Northern Boulevard, less than two blocks away. From the property, arrive in the heart of Manhattan within a 30-minute drive. Contact Goodman today to arrange a tour and secure your place at Goodman Innovation Center.
Warehouse FACILITY FACTS
Marketing Brochure
About Northwest Queens
The locales of Sunnyside, Astoria, and Long Island City largely make up the Northwest Queens neighborhood. These are neighborhoods that are located 15 minutes away from both midtown Manhattan and LaGuardia Airport which helps drive demand as occupiers with last-mile distribution needs have direct access to dense populations.
While an increase in residential development has resulted in the demolition of tired industrial buildings, modern last-mile facilities are highly sought after in the area as e-commerce has taken an increasing share of retail sales. Well-located properties with easy access to Manhattan via proximity to Interstate 495, the Midtown Tunnel, and the Queensboro Bridge have benefited from this trend such as FedEx which is the largest occupier in Long Island City.
DEMOGRAPHICS
Regional Accessibility
Nearby Amenities
Restaurants |
|||
|---|---|---|---|
| Popeyes | - | - | 2 min walk |
| Dunkin' | Cafe | - | 2 min walk |
| Cafe Ole Restaurant | Cafe | £££ | 4 min walk |
Retail |
||
|---|---|---|
| Speedway | Convenience Market | 2 min walk |
| Regal Cinemas | Cinema | 6 min walk |
| Key Food | Supermarket | 8 min walk |
| Flagstar | Bank | 9 min walk |
| Powerhouse Gym | Fitness | 12 min walk |
Hotels |
|
|---|---|
| Home2 Suites by Hilton |
115 rooms
12 min walk
|
| Quality Inn |
48 rooms
12 min walk
|
Leasing Teams
Leasing Teams
Troy Briggs,
Regional Director of Development & Investments

Prior to joining Goodman, he served as Senior Leasing Representative and Director of Leasing and Development for Liberty Property Trust. While with Liberty Property Trust, Troy was responsible for the development, acquisition and leasing for over 17 million square feet of industrial/flex and office space.
Troy is a member of several organizations such as NAIOP, CSCMP, IREM, CCIM, WERC as well as the local Chamber of Commerce. He earned his B.S. degree in Business from the University of South Dakota and a MBA from Lebannon Valley College. He has also obtained professional designations of Certified Property Manager (CPM) and Certified Commercial Investment Member (CCIM).
Jordan Gosin,
Senior Managing Director

Gosin represents numerous agencies, including The Factory LIC, 30-30 Forty-Seventh Avenue; Innolabs LIC, 45-18 Court Square W; Urban Yard LIC, 40-09 21st Street; 37-11 35th Avenue, LIC; The Whale Brooklyn, 14 53rd Street; 138 West 25th Street; and 49 West 45th Street.
Additionally, Gosin has represented several owners, including Allied Properties, AM Properties, APF Properties, Atlas Capital, CW Capital, Empire State Equities, Famurb Company, Green Oak, Hans Holterbosch Inc., Invesco, Republic Investment Co, Rechler Equities, The Chapman Group, The Chetrit Group, Gural Family Portfolio, Partners Group, SL Green, The Moinian Group and The Related Group.
Prior to becoming a broker, Gosin was a research analyst in Newmark’s research department, where he gained valuable experience and became intimately familiar with New York City’s commercial real estate market.
Todd Hershman, Director
Hershman’s clients include such well-known brands as The Estee Lauder Companies, which he represented in a 66,000-square-foot lease at 28 West 23rd Street for its online division. He also represented Meadows Office Furniture in a 13,855-square-foot lease at 885 Third Avenue (the Lipstick Building) and subsequent 13,000-square-foot disposition of its previous space at 71 West 23rd Street, otherwise known as Masonic Hall. In the Financial District, Hershman represented advertising firm SS+K in a 10-year renewal of 22,319 square feet leased at 88 Pine Street. He also represented advertising technology company Fluent, which subleased 16,889 square feet at 33 Whitehall Street in one of 2014’s most cost-effective transactions on a per-square-foot basis.
Hershman’s reach extends into New Jersey. His clients there include Harbor Freight Tools, which he represented in five transactions totaling approximately 100,000 square feet in the northern part of the state. As a representative of Yellowstone Capital, Hershman helped that firm attain a $3.3 million incentive award through the NJ Grow Program and subsequently finalize a 19,275 square foot lease at 1 Evertrust Plaza in Jersey City.
Chris Ventura, Director
Alex Rosenblum, Associate Director
Adam Petrillo, Executive Managing Director
At Newmark, Petrillo spearheads the strategic direction of the Industrial Advisory Practice – incorporating IAG’s integrated services across supply chain, logistics, warehouse, distribution and manufacturing real estate and operations within Newmark’s broader Industrial Services platform.
Petrillo’s more than 20-year career in advisory services has spanned global industrial and logistics markets. In addition to direct brokerage and consulting experience, he served as the former Head of the Industrial Services Group at Savills, where he cultivated the growth and expansion of the firm’s industrial platform in the Americas. Before joining Savills in 2006, Petrillo worked for an international management consulting firm.
Petrillo has worked extensively with some of the largest and most prominent industrial companies in the world, including Fortune 500 corporations and global leaders in third-party logistics. In developing supply chain and logistics strategies for clients globally, he has consulted for some of the world’s most recognized consumer and industrial product manufacturers, distributors and retailers.ibutors and retailers.
Tim Bonanno, Assistant Director
Steve Korfiatis, Managing Director
Korfiatis specializes in the design and implementation of portfolio management strategies for industrial, manufacturing and logistics users of various sizes and across diverse industry sectors. Throughout his career, Korfiatis has developed comprehensive portfolio solutions for national and multi-national organizations using a holistic process that integrates technology, business intelligence and data analytics with advisory services and corporate real estate brokerage. He focuses on providing vertically integrated services by understanding the critical interaction between consulting services and real estate brokerage, and addressing operations, supply chain, finance, human capital, incentives and strategic planning. Korfiatis’s methodology and process ensure that his clients’ business, operational and financial goals are aligned with their real estate strategy from conception to execution.
Throughout Korfiatis’s career, he has successfully executed transactions and consulting projects across North America, South America, Europe and APAC on behalf of clients such as Marmon Holdings, Hain Celestial, Scholastic Corp., DB Schenker, Restoration Hardware, Port Logistics Group, Shiseido USA and United Natural Foods.
Prior to joining Newmark, Korfiatis was a member of the Industrial Services Group and Supply Chain Consulting Practice at Savills.
About the Owner


Presented by
Company Not Provided
Goodman Innovation Center Queens | 30-02 Northern
Hmm, there seems to have been an error sending your message. Please try again.
Thanks! Your message was sent.



























