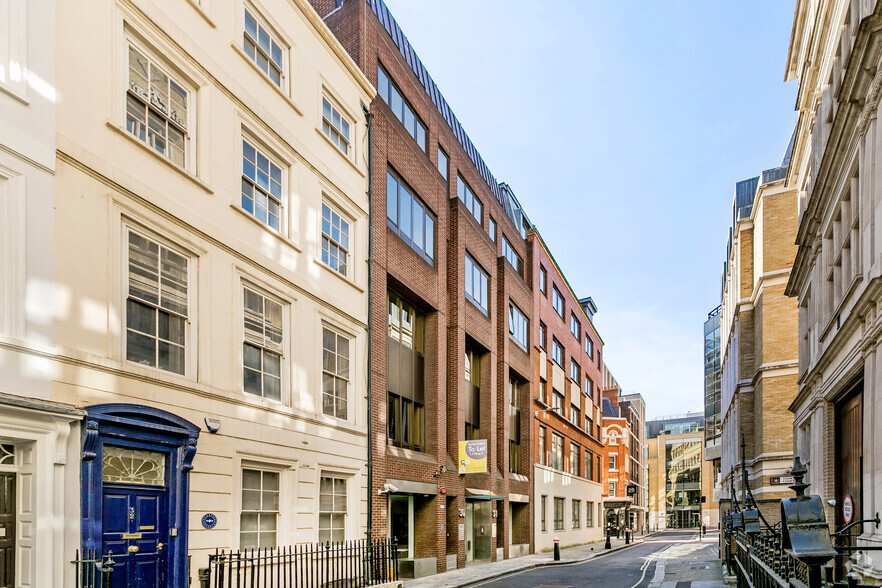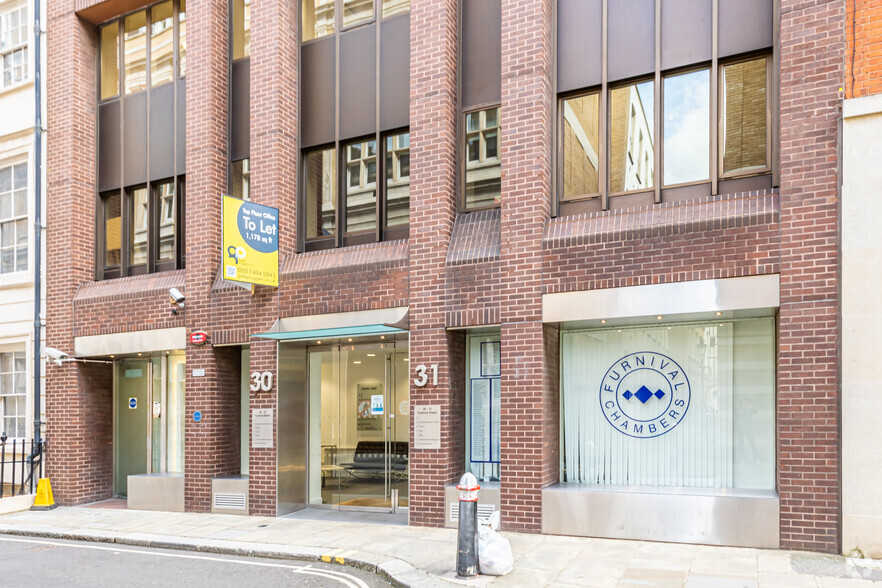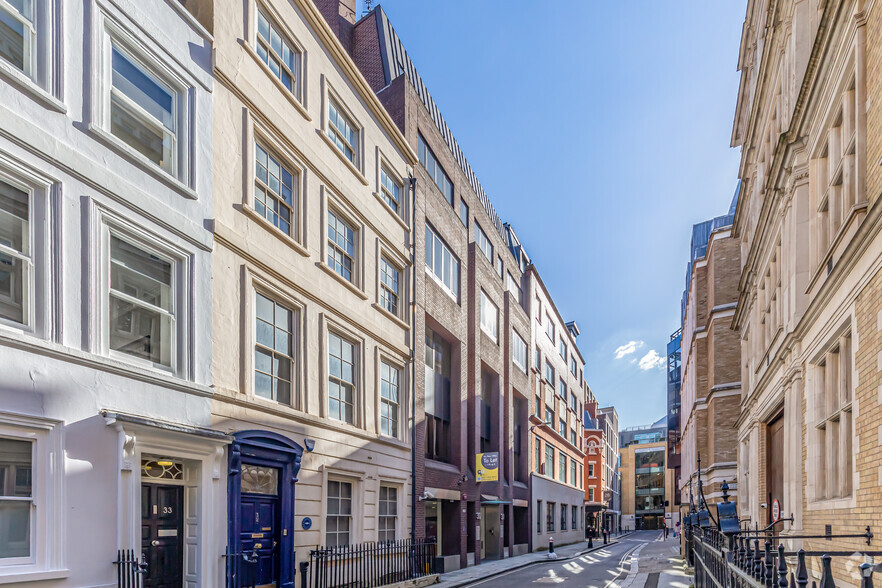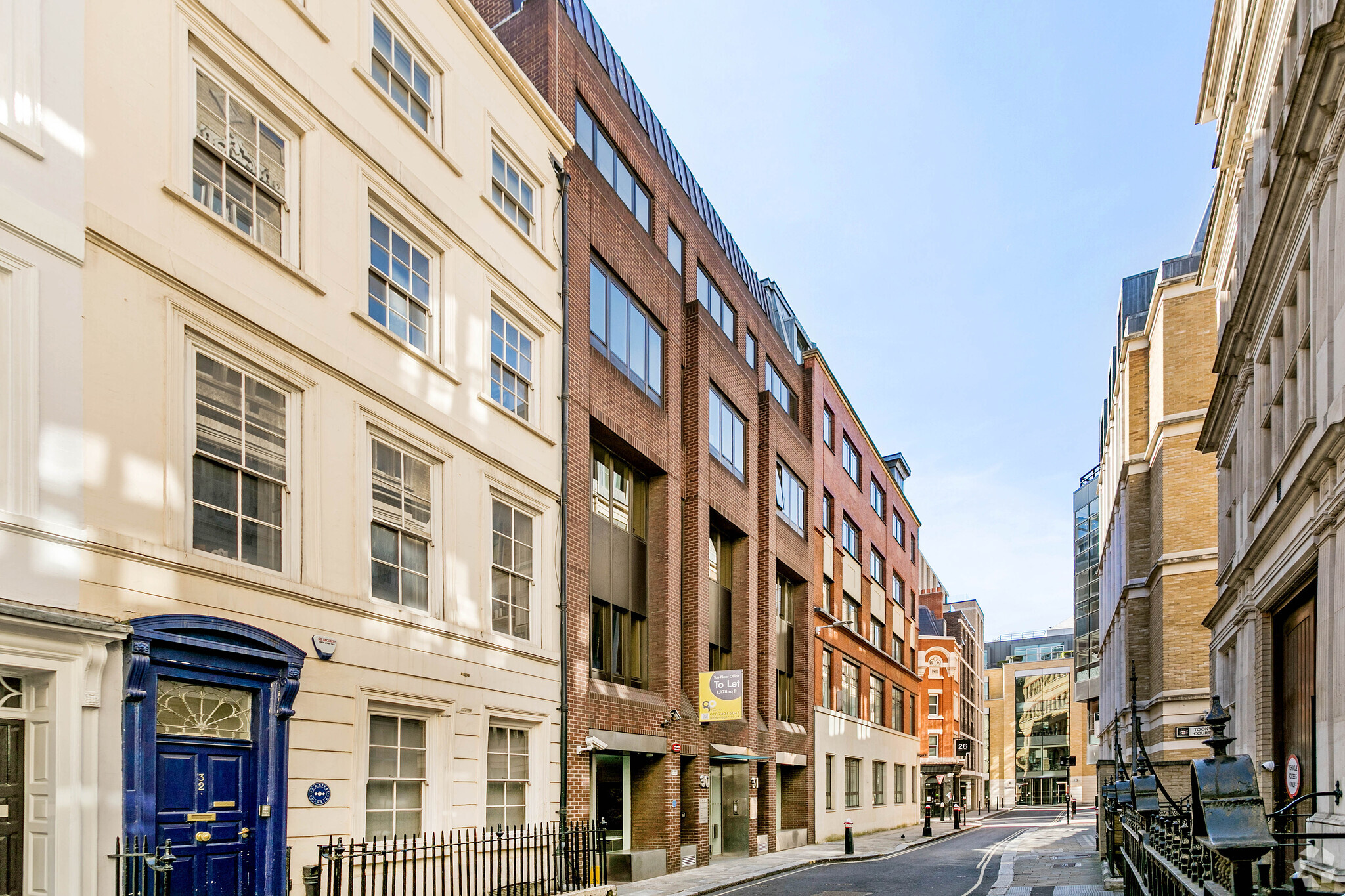Furnival Chambers 30-31 Furnival St 1,466 - 5,061 SF of Office Space Available in London EC4A 1JQ



HIGHLIGHTS
- Generous reception area
- Plug and play
- Video entry system
ALL AVAILABLE SPACES(3)
Display Rent as
- SPACE
- SIZE
- TERM
- RENT
- SPACE USE
- CONDITION
- AVAILABLE
The Lower Ground floor has also been fully refurbished, featuring new exposed services, new carpeting, and a new kitchen area and benefits from natural light at the rear of the space. While perfectly suitable as an office, this floor is also ideal for alternative uses such as a gym, yoga studio, medical facility, or training centre. Occupiers could also use the secondary entrance as their own dedicated entrance Fitted - £56.50 psf This is an approximate calculation for this floor as it is undergoing a minor refurbishment. waiting area. The property is served by one 8-person passenger lift and adjacent staircase. The building is dual aspect and benefits from uninterrupted light down Took’s Court.
- Use Class: E
- Mostly Open Floor Plan Layout
- Central Air Conditioning
- Kitchen
- Recessed Lighting
- Wooden Floors
- Air conditioning
- Partially Built-Out as Standard Office
- Can be combined with additional space(s) for up to 3,201 SF of adjacent space
- Reception Area
- Elevator Access
- Private Restrooms
- Perimeter trunking
- Suspended ceilings
CATA Condition
The 3rd floor has undergone a complete refurbishment, boasting new exposed services, modern air conditioning, and new carpeting. This floor is fully fitted and ready for immediate use, with 18 desks, a large meeting room, and a generous kitchen and breakout area, providing a comfortable and productive workspace. Fitted - £56.50 psf This is an approximate calculation for this floor as it is undergoing a minor refurbishment. waiting area. The property is served by one 8-person passenger lift and adjacent staircase. The building is dual aspect and benefits from uninterrupted light down Took’s Court.
- Use Class: E
- Mostly Open Floor Plan Layout
- Central Air Conditioning
- Kitchen
- Recessed Lighting
- Private Restrooms
- Professional Lease
- Air conditioning
- Fully Built-Out as Standard Office
- Can be combined with additional space(s) for up to 3,201 SF of adjacent space
- Reception Area
- Elevator Access
- Natural Light
- Wooden Floors
- Perimeter trunking
- Suspended ceilings
| Space | Size | Term | Rent | Space Use | Condition | Available |
| Basement | 1,466 SF | Negotiable | £32.50 /SF/PA | Office | Partial Build-Out | Now |
| 1st Floor | 1,860 SF | Negotiable | £48.50 /SF/PA | Office | - | Now |
| 3rd Floor | 1,735 SF | Negotiable | £56.60 /SF/PA | Office | Full Build-Out | Now |
Basement
| Size |
| 1,466 SF |
| Term |
| Negotiable |
| Rent |
| £32.50 /SF/PA |
| Space Use |
| Office |
| Condition |
| Partial Build-Out |
| Available |
| Now |
1st Floor
| Size |
| 1,860 SF |
| Term |
| Negotiable |
| Rent |
| £48.50 /SF/PA |
| Space Use |
| Office |
| Condition |
| - |
| Available |
| Now |
3rd Floor
| Size |
| 1,735 SF |
| Term |
| Negotiable |
| Rent |
| £56.60 /SF/PA |
| Space Use |
| Office |
| Condition |
| Full Build-Out |
| Available |
| Now |
PROPERTY OVERVIEW
The property occupies a prominent location on the eastern side of Furnival Street, close to the junction with Norwich Street. Located in the heart of Midtown, the area boasts excellent public transport links. The property is a short walk from Chancery Lane (Central line), Farringdon (Circle, Metropolitan, Hammersmith & City, and Elizabeth lines) and Temple (District and Circle lines) Underground stations
- Raised Floor
- Security System
- Accent Lighting
- Lift Access
- Air Conditioning









