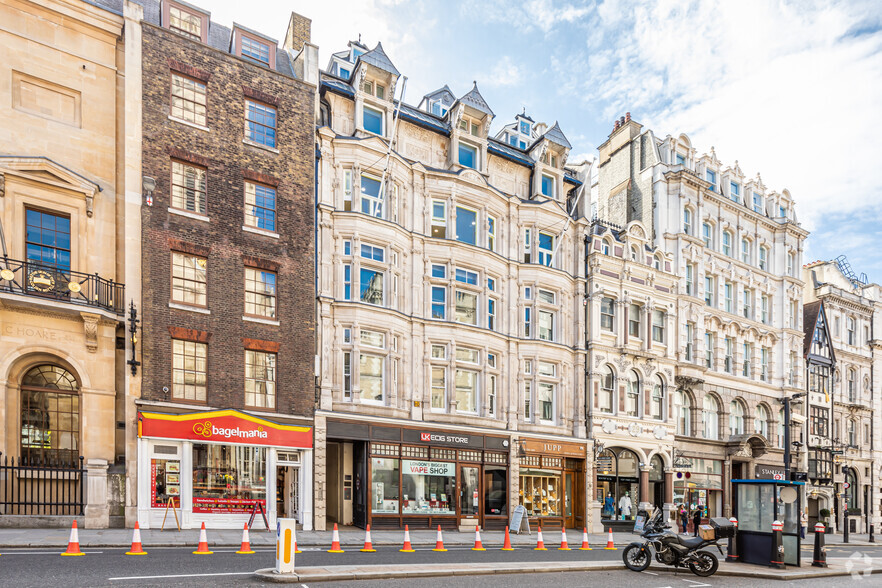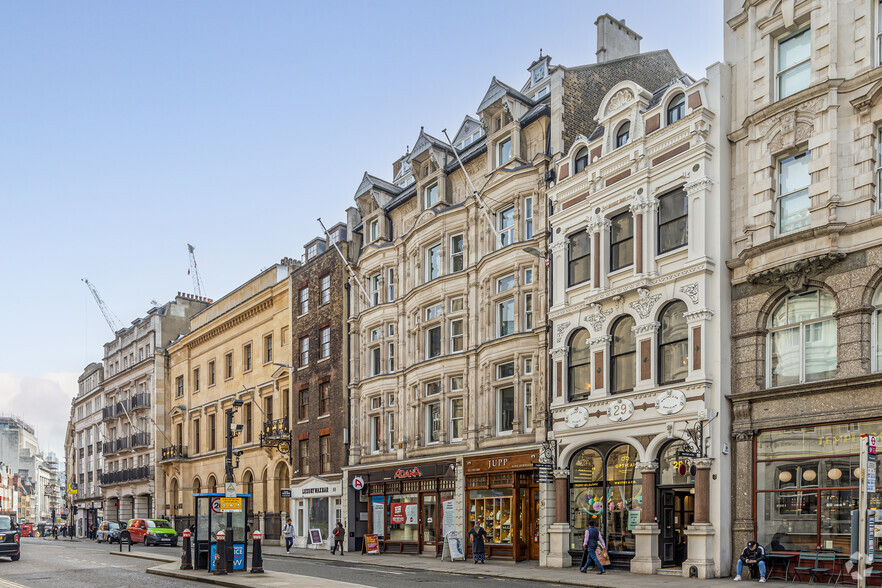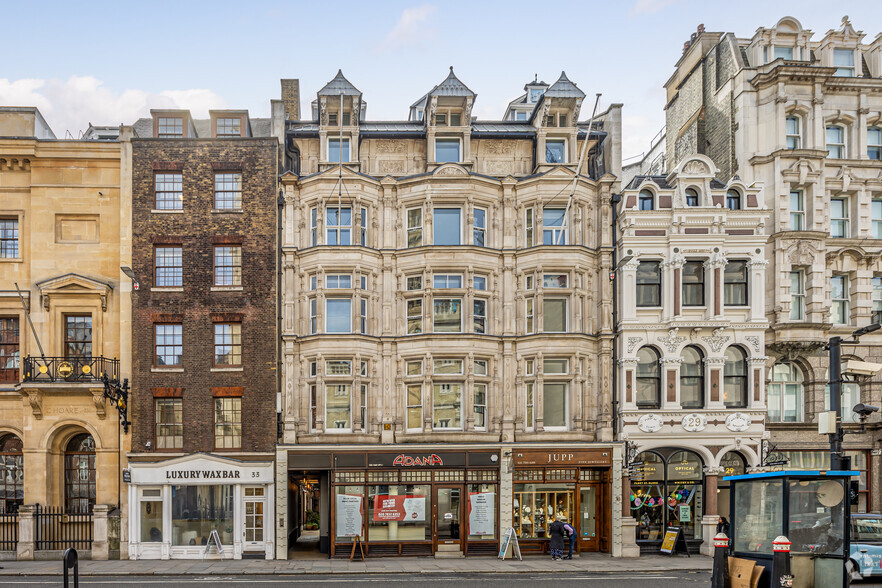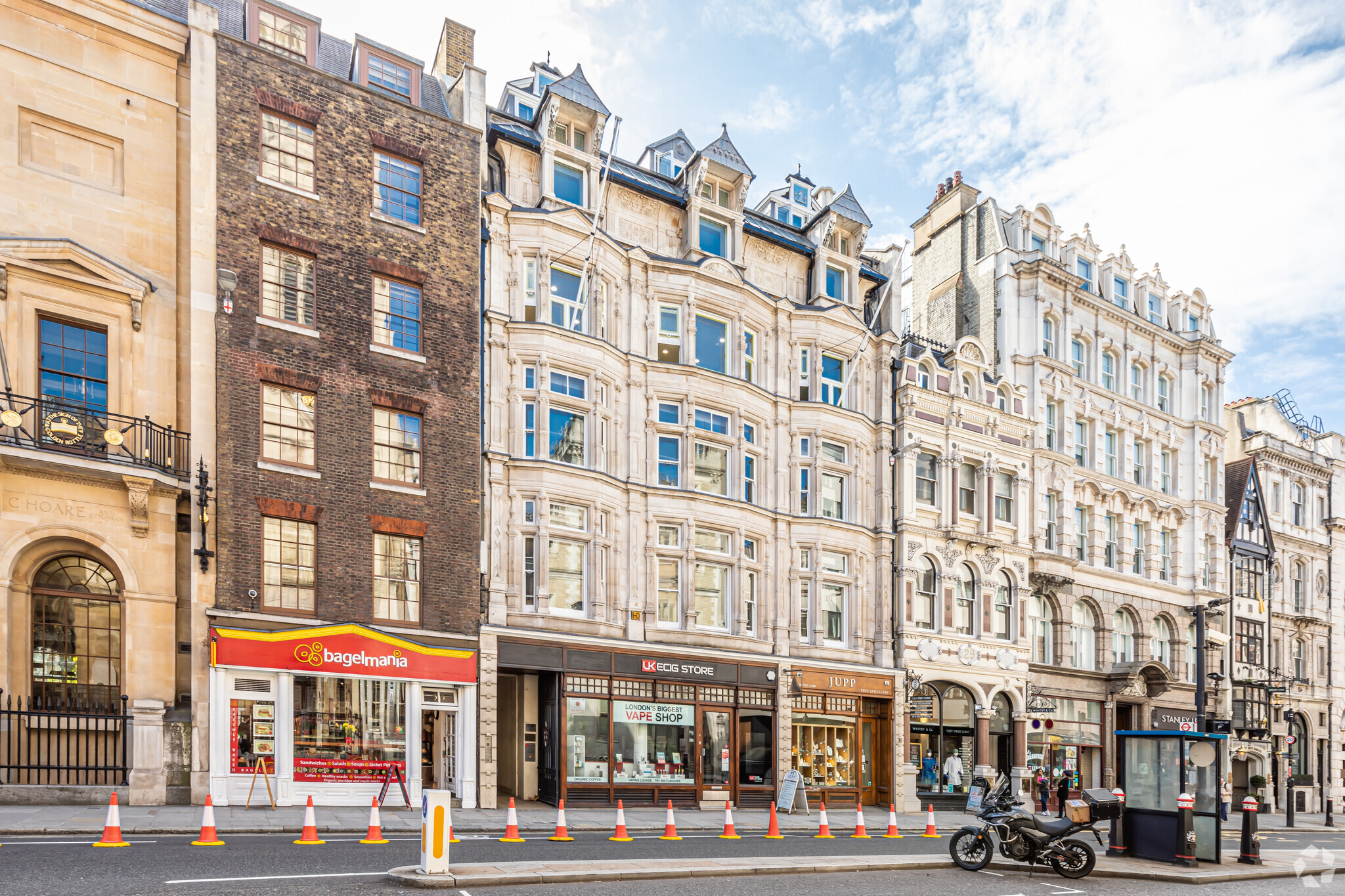Eldon Chambers 30-32 Fleet St 1,145 - 3,411 SF of Office Space Available in London EC4Y 1AA



HIGHLIGHTS
- Character Building
- Excellent Transport Links
- Prominent Fleet Street Location
ALL AVAILABLE SPACES(2)
Display Rent as
- SPACE
- SIZE
- TERM
- RENT
- SPACE USE
- CONDITION
- AVAILABLE
This 3rd floor office space has been refurbished to include 3 meeting rooms and a tea point.
- Use Class: E
- Open Floor Plan Layout
- 3 Conference Rooms
- Central Air Conditioning
- Elevator Access
- Drop Ceilings
- Private Restrooms
- LED Lighting
- Partially Built-Out as Standard Office
- Fits 6 - 19 People
- Space is in Excellent Condition
- Kitchen
- Fully Carpeted
- Natural Light
- Open-Plan
- Open plan offices with a selection of meeting room
The 5th Floor is largely open plan with two meeting rooms and benefits from furniture in situ.
- Use Class: E
- Open Floor Plan Layout
- 2 Conference Rooms
- Space is in Excellent Condition
- Kitchen
- Fully Carpeted
- Drop Ceilings
- LED Lighting
- Fully Built-Out as Standard Office
- Fits 3 - 10 People
- 8 Workstations
- Central Air Conditioning
- Balcony
- Raised Floor
- Private Restrooms
- Open plan offices with a selection of meeting room
| Space | Size | Term | Rent | Space Use | Condition | Available |
| 3rd Floor | 2,266 SF | Negotiable | £49.50 /SF/PA | Office | Partial Build-Out | Now |
| 5th Floor | 1,145 SF | Negotiable | £49.50 /SF/PA | Office | Full Build-Out | Now |
3rd Floor
| Size |
| 2,266 SF |
| Term |
| Negotiable |
| Rent |
| £49.50 /SF/PA |
| Space Use |
| Office |
| Condition |
| Partial Build-Out |
| Available |
| Now |
5th Floor
| Size |
| 1,145 SF |
| Term |
| Negotiable |
| Rent |
| £49.50 /SF/PA |
| Space Use |
| Office |
| Condition |
| Full Build-Out |
| Available |
| Now |
PROPERTY OVERVIEW
The entrance to Eldon Chambers is situated in Falcon Court, a tranquil private courtyard accessed from the south side of Fleet Street, between the junctions of Chancery Lane and Fetter Lane. The courtyard accessway and building reception are currently being refurbished and are scheduled to be complete in Spring 2020. The building is well served by public transport with stations at Chancery Lane (Central line), Blackfriars (mainline and Circle & District line) and Temple (Circle & District line) all within easy walking distance.
- Bus Route
- Courtyard
- Public Transport
- Raised Floor
- Security System
- Signage
- Kitchen
- Accent Lighting
- EPC - D
- Demised WC facilities
- Lift Access
- Open-Plan
- Partitioned Offices
- Suspended Ceilings
- Air Conditioning
PROPERTY FACTS
SELECT TENANTS
- FLOOR
- TENANT NAME
- Unknown
- Black Park Chapel Trust Limited
- 3rd
- Drukker
- Unknown
- Glyn Valley Tramway Trust Limited
- Unknown
- Hickman's
- GRND
- Jupp Fine Jewellery
- Unknown
- Result Logic Ltd
- BSMT
- Starbucks
- Multiple
- UK Electronic Cigarette Ltd
- 5th
- Upskill Digital Ltd












