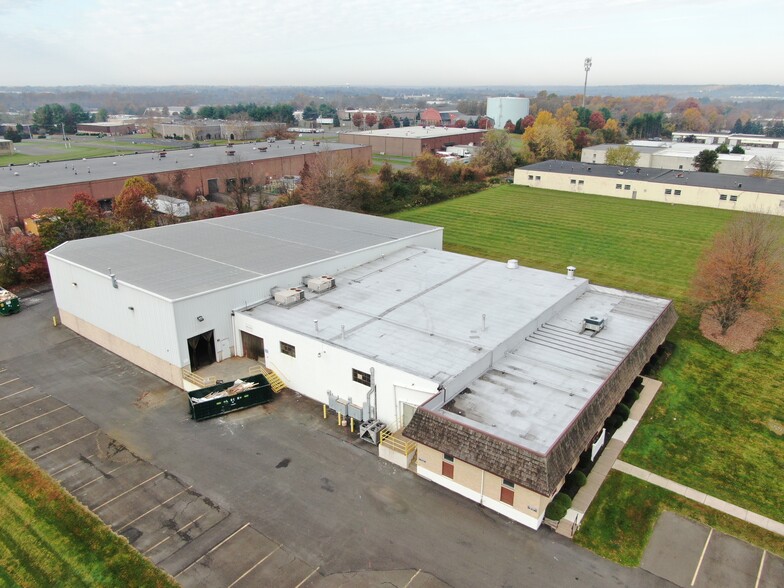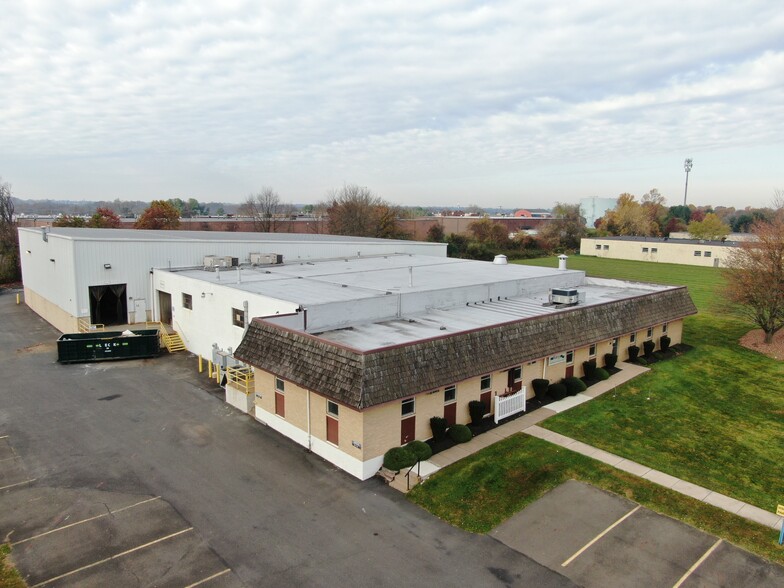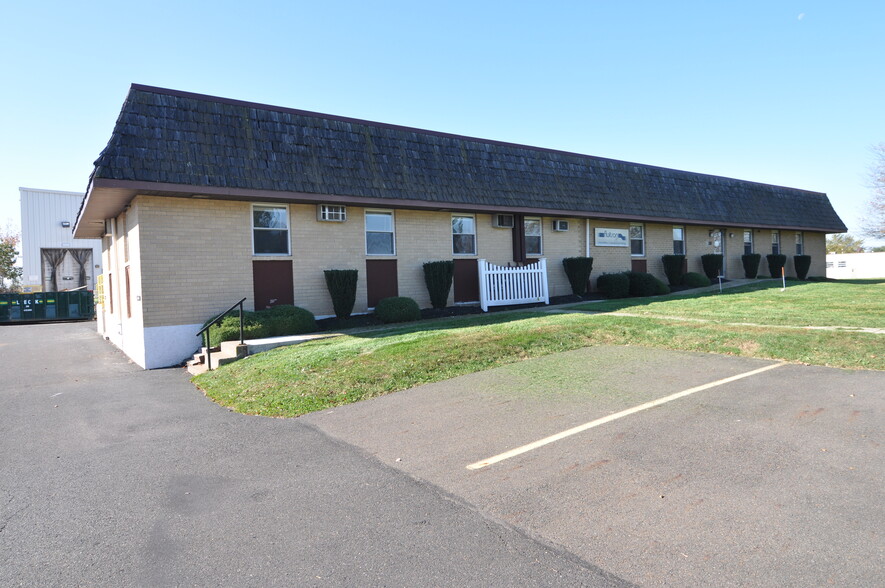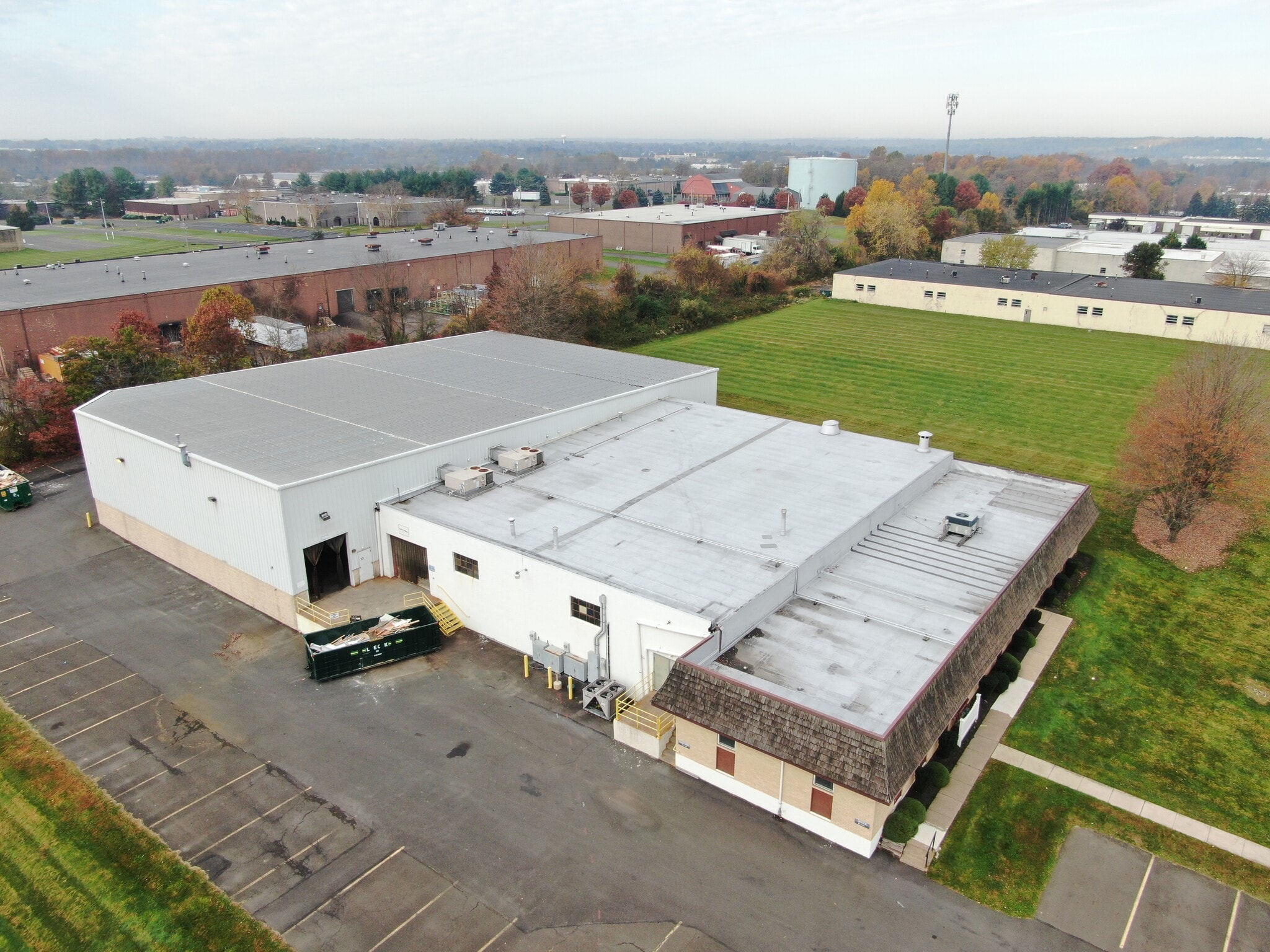Your email has been sent.
INDUSTRIAL/WAREHOUSE 30 Industrial Dr 11,500 sq ft of Industrial Space Available in Warminster, PA 18974



HIGHLIGHTS
- Ideal Regional Access
FEATURES
ALL AVAILABLE SPACE(1)
Display Rent as
- SPACE
- SIZE
- TERM
- RATE
- USE
- CONDITION
- AVAILABLE
Office Space: 2,300± SF Consisting of Private Office Open Work Area, Conference Room Restrooms - Two (2) HVAC - Fully Conditioned Warehouse Space: 9200± SF Floors - Concrete Ceiling Height - 14’ Clear HVAC - Fully Conditioned Power - 400 Amp, 3 Phase, 208 Volt Loading - One (1) Loading Dock
- Lease rate does not include utilities, property expenses or building services
- 1 Loading Dock
- Includes 3,400 sq ft of dedicated office space
| Space | Size | Term | Rate | Space Use | Condition | Available |
| 1st Floor - Unit 3 | 11,500 sq ft | Negotiable | £7.96 /sq ft pa £0.66 /sq ft pcm £91,526 pa £7,627 pcm | Industrial | - | Now |
1st Floor - Unit 3
| Size |
| 11,500 sq ft |
| Term |
| Negotiable |
| Rate |
| £7.96 /sq ft pa £0.66 /sq ft pcm £91,526 pa £7,627 pcm |
| Space Use |
| Industrial |
| Condition |
| - |
| Available |
| Now |
1st Floor - Unit 3
| Size | 11,500 sq ft |
| Term | Negotiable |
| Rate | £7.96 /sq ft pa |
| Space Use | Industrial |
| Condition | - |
| Available | Now |
Office Space: 2,300± SF Consisting of Private Office Open Work Area, Conference Room Restrooms - Two (2) HVAC - Fully Conditioned Warehouse Space: 9200± SF Floors - Concrete Ceiling Height - 14’ Clear HVAC - Fully Conditioned Power - 400 Amp, 3 Phase, 208 Volt Loading - One (1) Loading Dock
- Lease rate does not include utilities, property expenses or building services
- Includes 3,400 sq ft of dedicated office space
- 1 Loading Dock
PROPERTY OVERVIEW
30 Industrial Drive in Ivyland, PA – your premier industrial warehouse space. Recently renovated to meet modern standards, this property offers exceptional features tailored to your business needs: Location: Conveniently situated at 30 Industrial Drive in Ivyland, PA. Renovation: Newly renovated to ensure optimal functionality and aesthetics. Loading Doors: Equipped with loading doors for seamless logistics operations. Ceiling Height: Ample vertical space with ceiling heights ranging from 14 to 18 feet, providing flexibility for various storage and operational requirements. HVAC: Fully conditioned HVAC system to maintain comfortable working conditions year-round. Power Supply: Generous power supply with 200 Amp, 3 Phase, 208 Volt capabilities, accommodating a wide range of industrial machinery and equipment. Whether you're in manufacturing, distribution, or logistics, this industrial warehouse space offers the infrastructure and amenities to support your operations efficiently. Don't miss the opportunity to lease this prime industrial facility in Ivyland – contact us today to schedule a viewing and secure your business's future.
WAREHOUSE FACILITY FACTS
Presented by

INDUSTRIAL/WAREHOUSE | 30 Industrial Dr
Hmm, there seems to have been an error sending your message. Please try again.
Thanks! Your message was sent.





