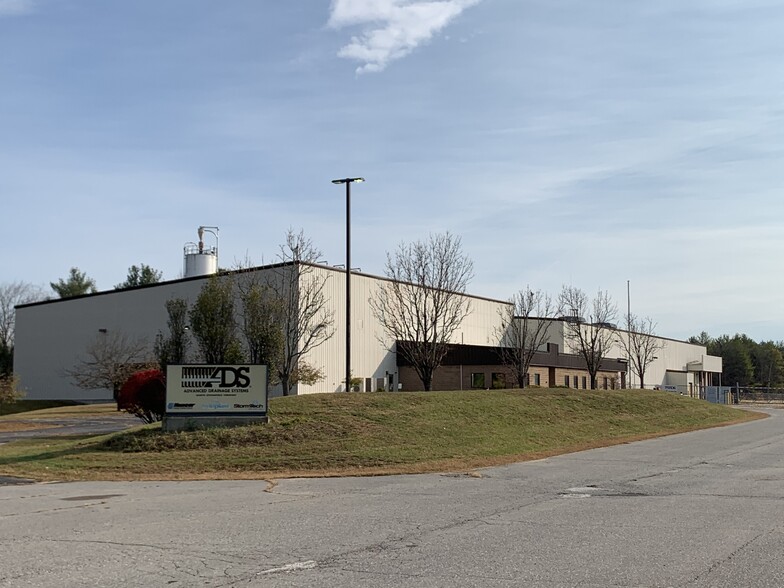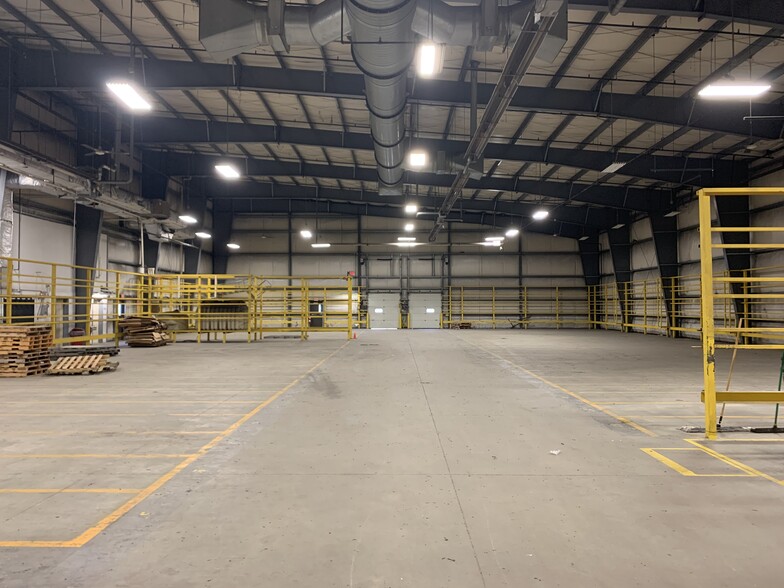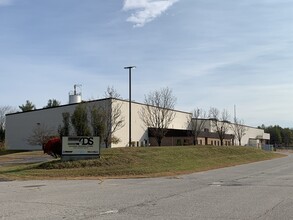
30 Precision Dr | North Springfield, VT 05150
This feature is unavailable at the moment.
We apologize, but the feature you are trying to access is currently unavailable. We are aware of this issue and our team is working hard to resolve the matter.
Please check back in a few minutes. We apologize for the inconvenience.
- LoopNet Team
thank you

Your email has been sent!
30 Precision Dr
North Springfield, VT 05150
Industrial Property For Sale


Executive Summary
VT Commercial is pleased to offer 30 Precision Drive, North Springfield, VT for sale with the potential for a partial leaseback. Built in 1994 and expanded in 2006, this 48,812 SF industrial property is situated on 19 level acres, 7 acres of which are fully fenced-in with gated access and which are partially paved. The building is comprised of 5,501 SF of newly renovated office space, and 43,311 SF of industrial/ warehouse/ manufacturing space. The Seller of this well-maintained property would look to leaseback approximately 28,000 SF for a 5-year term, if amenable to Purchaser. The property is conveniently located in Precision Industrial Park with easy access via I-91. This location is within a qualified census tract, and is designated as both an Opportunity Zone, and an authorized HUB Zone Area. Additionally, Hartness Field (VTF), a State of Vermont airport, is one mile away. Property is climate- controlled throughout all areas.
3000 Amps, 480v/3-Phase power; clear height 23'-30'; wet sprinkler system throughout the facility; 22'-25' clear span construction; 6 drive-in doors, 2 docks with levelers; 7" thick concrete slab throughout; no functional obsolescence observed; propane tank farm provides fuel, outbuildings include former solvent shed and pole barn.
3000 Amps, 480v/3-Phase power; clear height 23'-30'; wet sprinkler system throughout the facility; 22'-25' clear span construction; 6 drive-in doors, 2 docks with levelers; 7" thick concrete slab throughout; no functional obsolescence observed; propane tank farm provides fuel, outbuildings include former solvent shed and pole barn.
PROPERTY FACTS
| Sale Type | Owner User | Year Built | 1994 |
| Property Type | Industrial | Tenancy | Single |
| Property Subtype | Manufacturing | Parking Ratio | 0.82/1,000 SF |
| Building Class | C | Clear Ceiling Height | 30 ft |
| Lot Size | 19.00 AC | No. Dock-High Doors/Loading | 2 |
| Rentable Building Area | 48,812 SF | Level Access Doors | 6 |
| Number of Floors | 1 | Opportunity Zone |
Yes
|
| Sale Type | Owner User |
| Property Type | Industrial |
| Property Subtype | Manufacturing |
| Building Class | C |
| Lot Size | 19.00 AC |
| Rentable Building Area | 48,812 SF |
| Number of Floors | 1 |
| Year Built | 1994 |
| Tenancy | Single |
| Parking Ratio | 0.82/1,000 SF |
| Clear Ceiling Height | 30 ft |
| No. Dock-High Doors/Loading | 2 |
| Level Access Doors | 6 |
| Opportunity Zone |
Yes |
PROPERTY TAXES
| Parcel Number | 606-190-11616 | Improvements Assessment | £1,311,299 |
| Land Assessment | £125,719 | Total Assessment | £1,437,018 |
PROPERTY TAXES
Parcel Number
606-190-11616
Land Assessment
£125,719
Improvements Assessment
£1,311,299
Total Assessment
£1,437,018
zoning
| Zoning Code | Industrial |
| Industrial |
1 of 14
VIDEOS
3D TOUR
PHOTOS
STREET VIEW
STREET
MAP

