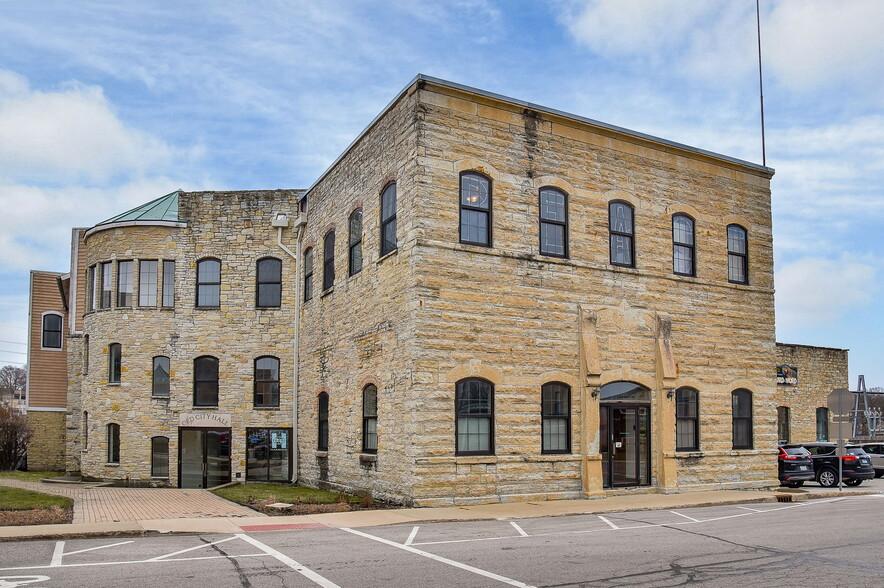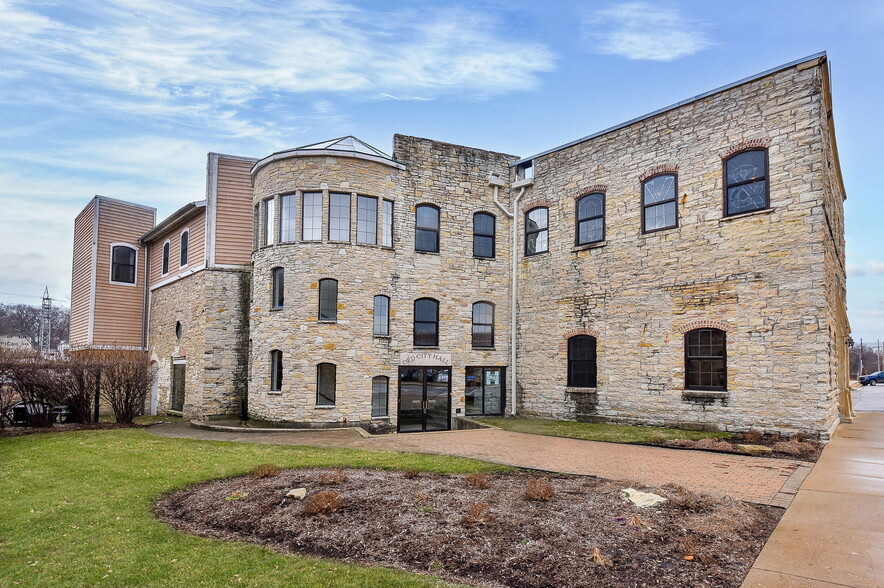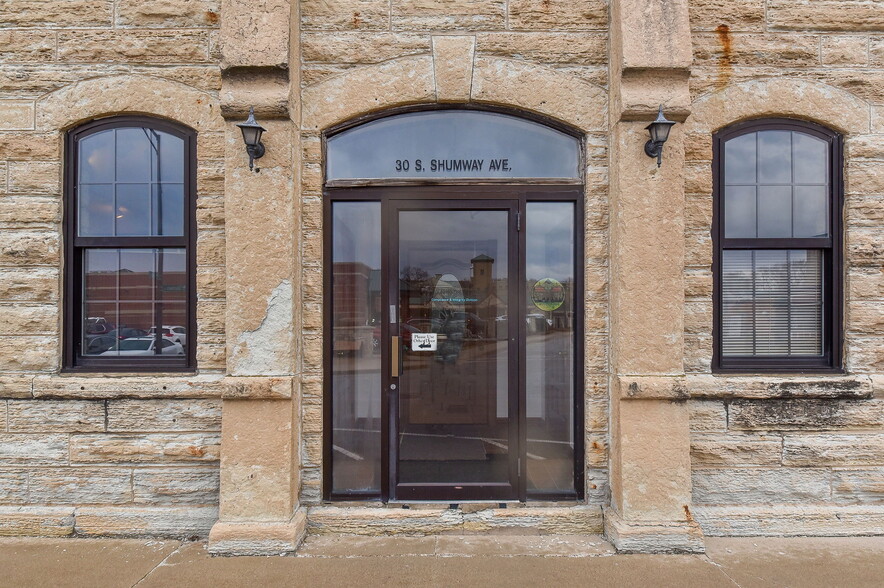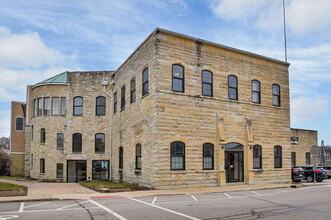
30 S Shumway Ave
This feature is unavailable at the moment.
We apologize, but the feature you are trying to access is currently unavailable. We are aware of this issue and our team is working hard to resolve the matter.
Please check back in a few minutes. We apologize for the inconvenience.
- LoopNet Team
thank you

Your email has been sent!
30 S Shumway Ave
15,000 SF Vacant Office Building Batavia, IL 60510 £1,173,675 (£78/SF) 10.69% Net Initial Yield



Investment Highlights
- Stunning interior stone and woodwork
- Located in the heart of downtown Batavia
- River views from all east-facing windows
Executive Summary
ONE-OF-A-KIND 15,000 + sf of historic riverfront property in the heart of vibrant downtown Batavia. This stunning, well-maintained building is perfect for the owner/user who wants additional tenant income, or the value-add investor. So many approved potential uses here with DMU zoning: restaurant, event, office, medical, retail, partial residential -- or a mix! Set in a highly trafficked downtown location surrounded by residential, 30 S Shumway is the most beautiful and unique building in the area with tons of exposed local limestone, large windows overlooking the Fox River, and elegant Honduran mahogany beams and woodwork. The current longtime owner/occupant took this building down to its stone shell, rebuilt it with prime craftsmanship, and has babied it ever since. Please note the courtyard north of the building, and the potential for a large rooftop deck above the south single-story section. There's ample parking on the frontage, in the municipal spaces in the lot across Shumway and the lot to the south, and on Wilson Ave for a total of 75+ spaces. Equipped with an elevator servicing all three levels and a full sprinkler system, 30 S Shumway is move-in ready.
Current owner has not sought occupancy or renewed leases in anticipation of sale. Photos and video are only a partial representation of this stunning building. Multiple office, meeting rooms, kitchenettes, and bathrooms not shown. Outdoor seating in north courtyard, and potential for seating in rear land area owned by City of Batavia (approval required). Rooftop seating potential. All current tenants on MTM or ST lease for potential buyer who has a new vision or desires to re-tenant. Current tenants willing to stay. 75+ parking spaces in close proximity to bldg. New buyer will purchase with confidence in the building's location and integrity!
Current owner has not sought occupancy or renewed leases in anticipation of sale. Photos and video are only a partial representation of this stunning building. Multiple office, meeting rooms, kitchenettes, and bathrooms not shown. Outdoor seating in north courtyard, and potential for seating in rear land area owned by City of Batavia (approval required). Rooftop seating potential. All current tenants on MTM or ST lease for potential buyer who has a new vision or desires to re-tenant. Current tenants willing to stay. 75+ parking spaces in close proximity to bldg. New buyer will purchase with confidence in the building's location and integrity!
Financial Summary (Pro forma - 2024) |
Annual | Annual Per SF |
|---|---|---|
| Gross Rental Income |
£173,962

|
£11.60

|
| Other Income |
-

|
-

|
| Vacancy Loss |
-

|
-

|
| Effective Gross Income |
£173,962

|
£11.60

|
| Taxes |
£1,351

|
£0.09

|
| Operating Expenses |
£23,202

|
£1.55

|
| Total Expenses |
£24,553

|
£1.64

|
| Net Operating Income |
£149,409

|
£9.96

|
Financial Summary (Pro forma - 2024)
| Gross Rental Income | |
|---|---|
| Annual | £173,962 |
| Annual Per SF | £11.60 |
| Other Income | |
|---|---|
| Annual | - |
| Annual Per SF | - |
| Vacancy Loss | |
|---|---|
| Annual | - |
| Annual Per SF | - |
| Effective Gross Income | |
|---|---|
| Annual | £173,962 |
| Annual Per SF | £11.60 |
| Taxes | |
|---|---|
| Annual | £1,351 |
| Annual Per SF | £0.09 |
| Operating Expenses | |
|---|---|
| Annual | £23,202 |
| Annual Per SF | £1.55 |
| Total Expenses | |
|---|---|
| Annual | £24,553 |
| Annual Per SF | £1.64 |
| Net Operating Income | |
|---|---|
| Annual | £149,409 |
| Annual Per SF | £9.96 |
Property Facts
Sale Type
Investment or Owner User
Property Type
Office
Property Subtype
Building Size
15,000 SF
Building Class
B
Year Built/Renovated
1870/1993
Price
£1,173,675
Price Per SF
£78
Net Initial Yield
10.69%
NOI
£125,427
Percent Leased
Vacant
Tenancy
Multiple
Number of Floors
3
Typical Floor Size
7,500 SF
Slab to Slab
9 ft
Building FAR
0.97
Land Acres
0.36 AC
Zoning
DMU - Downtown mixed use
Parking
7 Spaces (0.47 Spaces per 1,000 SF Leased)
Amenities
- Atrium
- Courtyard
- Waterfront
- Kitchen
- Reception
- Roof Terrace
- Common Parts WC Facilities
- High Ceilings
- Natural Light
- Open-Plan
- Partitioned Offices
- Outdoor Seating
- Air Conditioning
- Balcony
1 of 1
Walk Score ®
Very Walkable (83)
Bike Score ®
Very Bikeable (84)
PROPERTY TAXES
| Parcel Number | 12-22-257-008 | Total Assessment | £168,039 (2023) |
| Land Assessment | £26,179 (2023) | Annual Taxes | £1,351 (£0.09/sf) |
| Improvements Assessment | £141,860 (2023) | Tax Year | 2024 |
PROPERTY TAXES
Parcel Number
12-22-257-008
Land Assessment
£26,179 (2023)
Improvements Assessment
£141,860 (2023)
Total Assessment
£168,039 (2023)
Annual Taxes
£1,351 (£0.09/sf)
Tax Year
2024
1 of 66
VIDEOS
3D TOUR
PHOTOS
STREET VIEW
STREET
MAP
1 of 1
Presented by

30 S Shumway Ave
Already a member? Log In
Hmm, there seems to have been an error sending your message. Please try again.
Thanks! Your message was sent.



