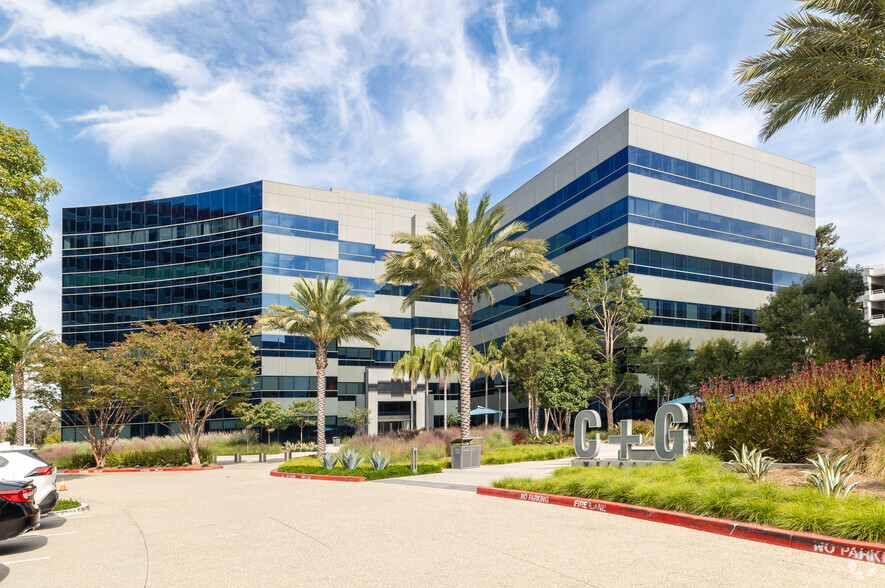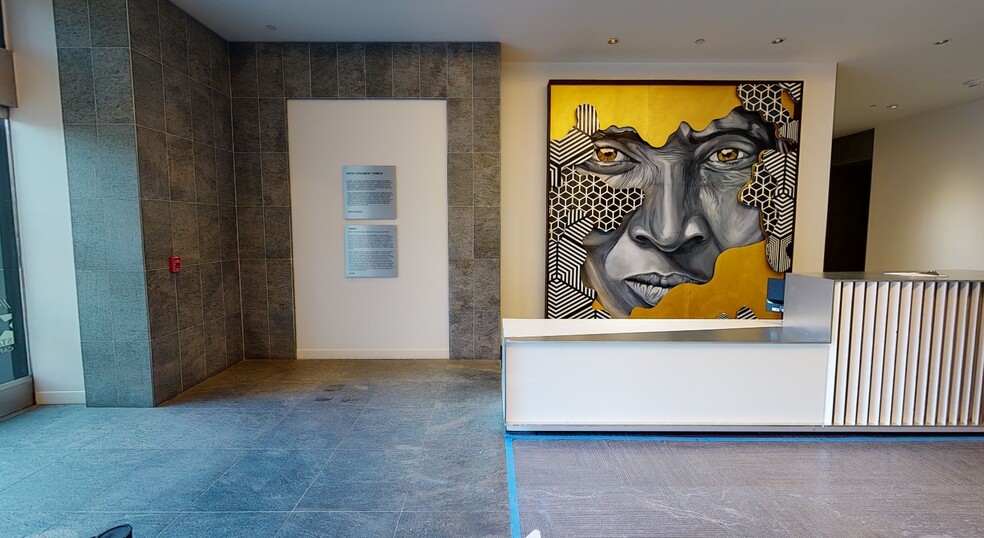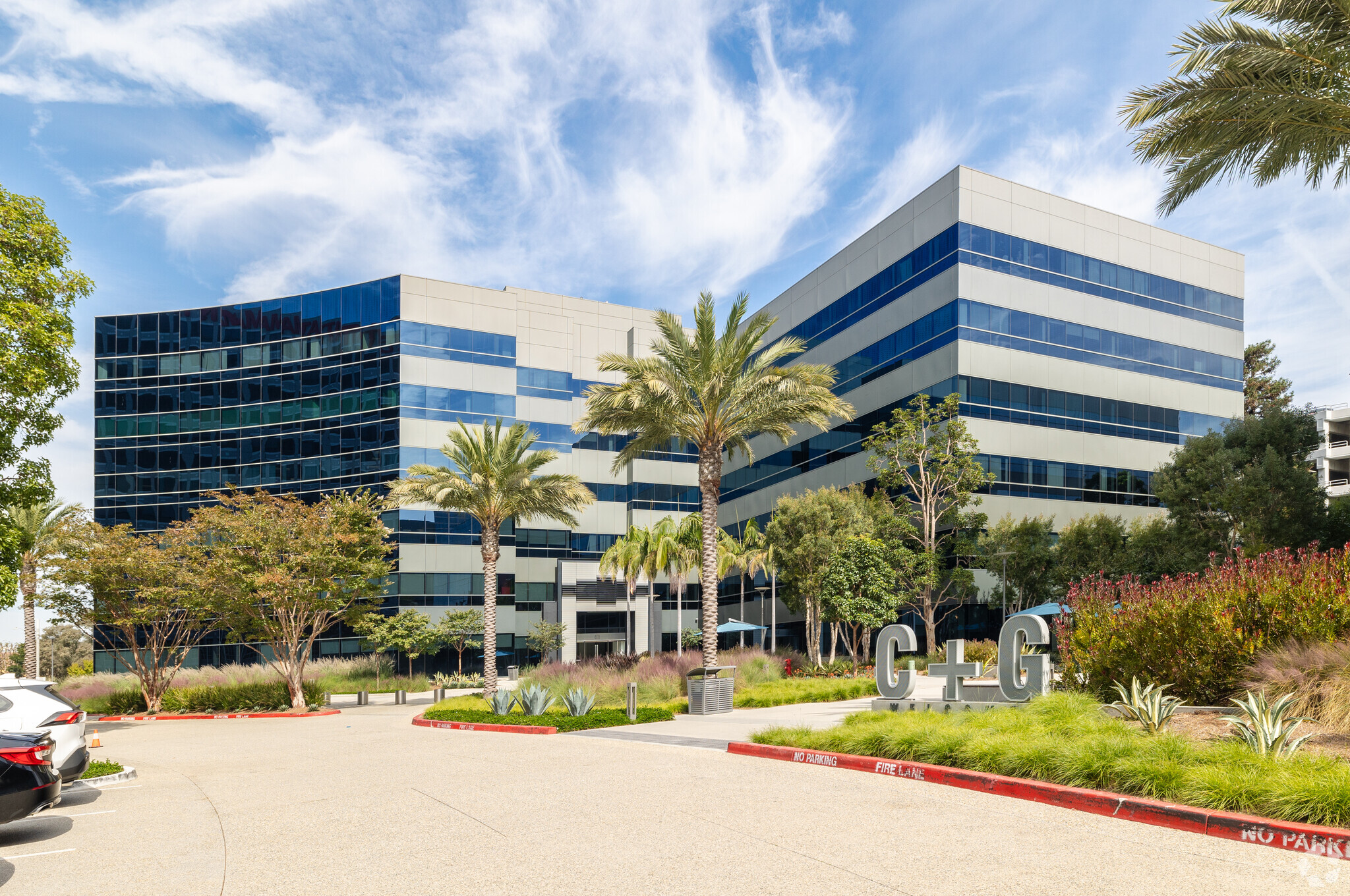PARK HIGHLIGHTS
- Opportunity to lease various creative office layouts in a 500,000-square-foot campus recently renovated with desirable amenities in El Segundo.
- Enjoy a re-imagined outdoor area with outdoor Wi-Fi, indoor/outdoor workspace, a firepit, ping pong, putting green and a state-of-the-art gym.
- Wind down at the dedicated kitchen facilities, local El Segundo Café - Smoky Hollow Roasters, and a new coffee shop with indoor/outdoor seating.
- Continental + Grand tenants can utilize the flexible, multi-room conferencing center with state-of-the-art AV technology and the tenant lounge.
- Take advantage of the convenient free Tesla charging with 32 EV charging stations, an on-site car wash, and building-top signage opportunities.
- Centrally located in El Segundo submarket, Continental + Grand is within walking distance to Pacific Coast Highway corridor amenities.
PARK FACTS
ALL AVAILABLE SPACES(21)
Display Rent as
- SPACE
- SIZE
- TERM
- RENT
- SPACE USE
- CONDITION
- AVAILABLE
Ground floor space with double door lobby identity. Above market ceiling height, 14 Feet.
- Rate includes utilities, building services and property expenses
- 8 Private Offices
- Space is in Excellent Condition
- Mostly Open Floor Plan Layout
- Finished Ceilings: 14 ft
- Open-Plan
Available now. Breakroom and three offices.
- Rate includes utilities, building services and property expenses
- 3 Private Offices
- Mostly Open Floor Plan Layout
- Space is in Excellent Condition
Second generation traditional office space.
- Rate includes utilities, building services and property expenses
- Mostly Open Floor Plan Layout
- Fully Built-Out as Standard Office
- Space is in Excellent Condition
- Rate includes utilities, building services and property expenses
- 4 Private Offices
- Space is in Excellent Condition
- Open Floor Plan Layout
- 2 Conference Rooms
Creative Spec Suite. 2 Private offices, 1 meeting room and 1 Conference room. Available May 2025.
- Rate includes utilities, building services and property expenses
- 2 Private Offices
- 12 Workstations
- Open-Plan
- Open Floor Plan Layout
- 1 Conference Room
- Space is in Excellent Condition
Creative Spec Suite delivering July 2025. Perimeter offices, conference room and kitchen.
- Rate includes utilities, building services and property expenses
- 8 Private Offices
- 12 Workstations
- Open-Plan
- Mostly Open Floor Plan Layout
- 1 Conference Room
- Space is in Excellent Condition
Combining Suites 450 and 470 into new Creative Spec Suite. Delivering July 2025.
- Rate includes utilities, building services and property expenses
- 6 Private Offices
- 21 Workstations
- Can be combined with additional space(s) for up to 6,101 SF of adjacent space
- Mostly Open Floor Plan Layout
- 2 Conference Rooms
- Space is in Excellent Condition
- Open-Plan
Combining Suites 450 and 470 into new Creative Spec Suite. Delivering July 2025.
- Rate includes utilities, building services and property expenses
- Mostly Open Floor Plan Layout
- Can be combined with additional space(s) for up to 6,101 SF of adjacent space
- Fully Built-Out as Standard Office
- Space is in Excellent Condition
Available now.
- Rate includes utilities, building services and property expenses
- Office intensive layout
| Space | Size | Term | Rent | Space Use | Condition | Available |
| 1st Floor, Ste 100 | 3,730 SF | Negotiable | £39.47 /SF/PA | Office | - | Now |
| 1st Floor, Ste 198 | 1,636 SF | Negotiable | £39.47 /SF/PA | Office | - | Now |
| 2nd Floor, Ste 200 | 7,758 SF | Negotiable | £37.62 /SF/PA | Office | Full Build-Out | Now |
| 2nd Floor, Ste 300 | 5,274 SF | Negotiable | £37.62 /SF/PA | Office | Spec Suite | 30 Days |
| 4th Floor, Ste 405 | 3,189 SF | Negotiable | £37.62 /SF/PA | Office | Spec Suite | 01/05/2025 |
| 4th Floor, Ste 410 | 4,033 SF | Negotiable | £37.62 /SF/PA | Office | Spec Suite | Now |
| 4th Floor, Ste 450 | 4,526 SF | Negotiable | £37.62 /SF/PA | Office | Spec Suite | Now |
| 4th Floor, Ste 470 | 1,575 SF | Negotiable | £37.62 /SF/PA | Office | Full Build-Out | Now |
| 5th Floor, Ste 520 | 2,246 SF | Negotiable | £37.62 /SF/PA | Office | Full Build-Out | Now |
300 Continental Blvd - 1st Floor - Ste 100
300 Continental Blvd - 1st Floor - Ste 198
300 Continental Blvd - 2nd Floor - Ste 200
300 Continental Blvd - 2nd Floor - Ste 300
300 Continental Blvd - 4th Floor - Ste 405
300 Continental Blvd - 4th Floor - Ste 410
300 Continental Blvd - 4th Floor - Ste 450
300 Continental Blvd - 4th Floor - Ste 470
300 Continental Blvd - 5th Floor - Ste 520
- SPACE
- SIZE
- TERM
- RENT
- SPACE USE
- CONDITION
- AVAILABLE
Ground floor space with above market ceiling height, 14 Feet. Available now.
- Rate includes utilities, building services and property expenses
- 6 Private Offices
- Open-Plan
- Mostly Open Floor Plan Layout
- Space is in Excellent Condition
- Rate includes utilities, building services and property expenses
- Office intensive layout
- Fully Built-Out as Law Office
- Space is in Excellent Condition
Second generation office space with 8 interior private offices, 4 meeting rooms and a kitchen.
- Rate includes utilities, building services and property expenses
- 8 Private Offices
- Space is in Excellent Condition
- Mostly Open Floor Plan Layout
- 4 Conference Rooms
- Can be combined with additional space(s) for up to 17,791 SF of adjacent space
Contiguous with Suites 200, 250 and 275. Totaling approximately 35,000 RSF.
- Rate includes utilities, building services and property expenses
- Space is in Excellent Condition
- Mostly Open Floor Plan Layout
- Can be combined with additional space(s) for up to 17,791 SF of adjacent space
Creative suite with exposed ceiling in kitchen area and dropped ceiling in bullpen.
- Rate includes utilities, building services and property expenses
- Space is in Excellent Condition
- Kitchen
- Mostly Open Floor Plan Layout
- Can be combined with additional space(s) for up to 17,791 SF of adjacent space
- Open-Plan
Toy Showroom Suite
- Rate includes utilities, building services and property expenses
- Open Floor Plan Layout
- Can be combined with additional space(s) for up to 7,910 SF of adjacent space
- Partially Built-Out as Standard Office
- Space is in Excellent Condition
Toy Showroom Suite
- Rate includes utilities, building services and property expenses
- Open Floor Plan Layout
- Can be combined with additional space(s) for up to 7,910 SF of adjacent space
- Partially Built-Out as Standard Office
- Space is in Excellent Condition
- Open-Plan
Toy Showroom Suite
- Rate includes utilities, building services and property expenses
- Open Floor Plan Layout
- Can be combined with additional space(s) for up to 7,910 SF of adjacent space
- Partially Built-Out as Standard Office
- Space is in Excellent Condition
- Open-Plan
Toy Showroom Suite
- Rate includes utilities, building services and property expenses
- Open Floor Plan Layout
- Can be combined with additional space(s) for up to 7,910 SF of adjacent space
- Partially Built-Out as Standard Office
- Space is in Excellent Condition
Toy Showroom Suite
- Rate includes utilities, building services and property expenses
- Open Floor Plan Layout
- Can be combined with additional space(s) for up to 7,910 SF of adjacent space
- Partially Built-Out as Standard Office
- Space is in Excellent Condition
- Open-Plan
Toy Showroom Suite
- Rate includes utilities, building services and property expenses
- Open Floor Plan Layout
- Can be combined with additional space(s) for up to 7,910 SF of adjacent space
- Partially Built-Out as Standard Office
- Space is in Excellent Condition
- Open-Plan
Ensuite private restrooms and gym, divisible to 10,000 RSF. LAX and Santa Monica Mountain views.
- Rate includes utilities, building services and property expenses
- Space is in Excellent Condition
- Natural Light
- Mostly Open Floor Plan Layout
- Private Restrooms
| Space | Size | Term | Rent | Space Use | Condition | Available |
| 1st Floor, Ste 165 | 3,292 SF | Negotiable | £39.47 /SF/PA | Office | Full Build-Out | Now |
| 2nd Floor | 9,510 SF | Negotiable | £37.62 /SF/PA | Office | Full Build-Out | 90 Days |
| 2nd Floor, Ste 200 | 9,252 SF | Negotiable | £37.62 /SF/PA | Office | - | Now |
| 2nd Floor, Ste 230 | 3,932 SF | Negotiable | £37.62 /SF/PA | Office | - | Now |
| 2nd Floor, Ste 275 | 4,607 SF | Negotiable | £37.62 /SF/PA | Office | - | 01/08/2025 |
| 3rd Floor, Ste 360 | 1,019 SF | Negotiable | £40.40 /SF/PA | Office | Partial Build-Out | 01/09/2025 |
| 3rd Floor, Ste 365 | 1,049 SF | Negotiable | £40.40 /SF/PA | Office | Partial Build-Out | 01/09/2025 |
| 3rd Floor, Ste 370 | 1,369 SF | Negotiable | £40.40 /SF/PA | Office | Partial Build-Out | 01/09/2025 |
| 3rd Floor, Ste 375 | 1,195 SF | Negotiable | £40.40 /SF/PA | Office | Partial Build-Out | 01/09/2025 |
| 3rd Floor, Ste 380 | 1,244 SF | Negotiable | £40.40 /SF/PA | Office | Partial Build-Out | 01/09/2025 |
| 3rd Floor, Ste 390 | 2,034 SF | Negotiable | £40.40 /SF/PA | Office | Partial Build-Out | 01/09/2025 |
| 4th Floor, Ste 450 | 20,000-42,714 SF | Negotiable | £37.62 /SF/PA | Office | Full Build-Out | 30 Days |
400 Continental Blvd - 1st Floor - Ste 165
400 Continental Blvd - 2nd Floor
400 Continental Blvd - 2nd Floor - Ste 200
400 Continental Blvd - 2nd Floor - Ste 230
400 Continental Blvd - 2nd Floor - Ste 275
400 Continental Blvd - 3rd Floor - Ste 360
400 Continental Blvd - 3rd Floor - Ste 365
400 Continental Blvd - 3rd Floor - Ste 370
400 Continental Blvd - 3rd Floor - Ste 375
400 Continental Blvd - 3rd Floor - Ste 380
400 Continental Blvd - 3rd Floor - Ste 390
400 Continental Blvd - 4th Floor - Ste 450
PARK OVERVIEW
Continental + Grand at 300 and 400 Continental Boulevard is a two-building, mid-rise creative office campus on 8.7 acres in El Segundo, California. The campus features indoor and outdoor workspaces, a private conference facility, private patios, above-standard ceiling heights, free EV charging stations, and a new gym with a yoga area. Continental + Grand also boasts an on-campus coffee shop with a curated food and beverage selection. Finally, the Continental + Grand campus is WELL certified. Continental + Grand offers today's high-density users ample parking ratios and a short walk to the Metro Green and Crenshaw light rail lines connecting Downtown and West Los Angeles. Known for its concentration of aerospace and defense companies in past cycles, the new El Segundo market has seen an influx of entertainment, media, advertising, apparel, and technology companies. These industries are attracted by the area's burgeoning amenity base, central location, and proximity to high-quality schools and housing in the South Bay.
- Air Conditioning
- Courtyard
- Signage
PARK BROCHURE
ABOUT EL SEGUNDO
El Segundo has long been synonymous with the aerospace and defense industry, home to names like Northrup Grumman, Raytheon, and Boeing. While these companies still have footprints in the area, the aviation industry has contracted considerably during the past several decades. The area fortunately has evolved and now possesses a more diverse tenancy. In recent years, El Segundo has emerged as an attractive location for tech firms and startups. The city also boasts one of the most favorable corporate tax structures in the region.
El Segundo is attractive due to its proximity to the coast, including the affluent South Bay beach communities of Manhattan Beach, Hermosa Beach, and Redondo Beach to the south, as well as Silicon Beach to the north. The city has also benefited from its wealth of aging industrial product previously occupied by aerospace firms. Developers have been active in converting these assets to creative office campuses in order to attract additional creative tenants to the area.
Demonstrating the area’s attractiveness, El Segundo has seen outsized rent growth compared to most other areas of Los Angeles. Other signals of El Segundo's broadening appeal in recent years can be seen in AT&T's 2017 decision to relocate the leadership of its entertainment group to the city from Atlanta and in the move here of the L.A. Times from its longtime home Downtown.
NEARBY AMENITIES
RESTAURANTS |
|||
|---|---|---|---|
| Poké Bar | - | - | 9 min walk |
| Ugly Pie Co | Pizza | £ | 9 min walk |
| The Habit Burger Grill | Fast Food | £ | 9 min walk |
| In-N-Out Burger | - | - | 10 min walk |
| Starbucks | Cafe | £ | 11 min walk |
| Jersey Mike's Subs | - | - | 11 min walk |
| Express Chinese Food | Chinese | £ | 10 min walk |
| Five Guys | - | - | 10 min walk |
| El Pollo Loco | - | - | 10 min walk |
RETAIL |
||
|---|---|---|
| Wells Fargo | Bank | 9 min walk |
| 7-Eleven | Convenience Market | 9 min walk |
| Walgreens | Drug Store | 10 min walk |
| Anytime Fitness | Fitness | 10 min walk |
| FedEx Office | Business/Copy/Postal Services | 10 min walk |
| Sport Clips, Inc | Salon/Barber/Spa | 10 min walk |
| Ralphs | Supermarket | 11 min walk |
| United States Postal Service | Business/Copy/Postal Services | 12 min walk |
| Dick's Sporting Goods | Sporting Goods | 14 min walk |
HOTELS |
|
|---|---|
| DoubleTree by Hilton |
216 rooms
2 min drive
|
| Sonesta Select |
146 rooms
2 min drive
|
| aloft Hotel |
249 rooms
3 min drive
|
| AC Hotels by Marriott |
180 rooms
3 min drive
|
| Hyatt Place |
143 rooms
3 min drive
|
LEASING TEAM
Steven Solomon, Senior Executive Vice President
Kristen Bowman, First Vice President
Ms. Bowman holds a B.S. from the School of Architecture inCity and Regional Planning at Cal Poly San Luis Obispo, which has cultivated her love of architecture and design. Kristen was a 2018 CoStar Power Broker of the Year.
ABOUT THE OWNER


OTHER PROPERTIES IN THE STARWOOD CAPITAL GROUP PORTFOLIO
ABOUT THE ARCHITECT































































